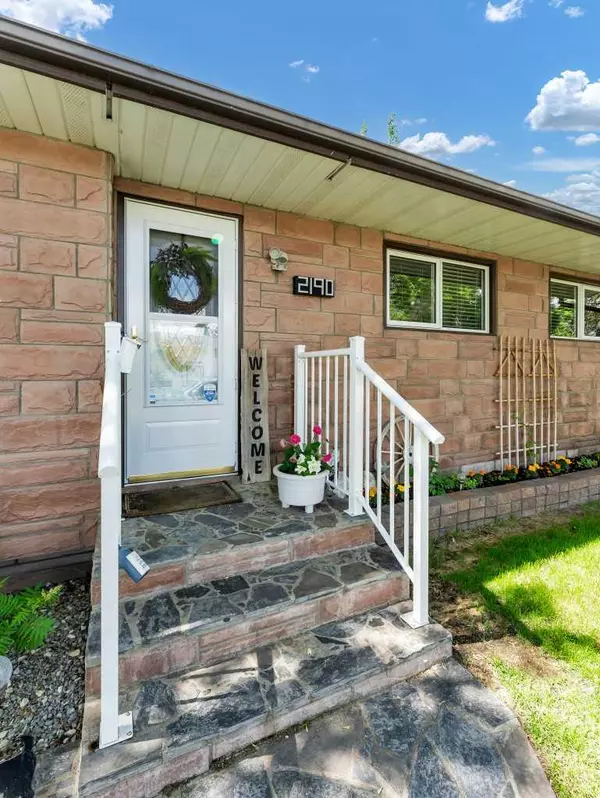$398,000
$389,900
2.1%For more information regarding the value of a property, please contact us for a free consultation.
5 Beds
2 Baths
936 SqFt
SOLD DATE : 07/15/2024
Key Details
Sold Price $398,000
Property Type Single Family Home
Sub Type Detached
Listing Status Sold
Purchase Type For Sale
Square Footage 936 sqft
Price per Sqft $425
Subdivision Northeast Crescent Heights
MLS® Listing ID A2147700
Sold Date 07/15/24
Style Bungalow
Bedrooms 5
Full Baths 2
Originating Board Medicine Hat
Year Built 1975
Annual Tax Amount $2,715
Tax Year 2024
Lot Size 3,725 Sqft
Acres 0.09
Property Description
**Charming Turn-Key Home in Pristine Condition**
Welcome to this immaculate 5-bedroom, 2-bathroom home, completely turn-key and ready for you to move in. The beautiful curb appeal invites you into a lovely entrance that leads to a spacious living room, perfect for entertaining guests. With an open-concept this space flows seamlessly into the kitchen and dining area, which boasts newer cabinets, modern appliances, and stunning quartz countertops. Newer durable vinyl flooring runs throughout the home, complemented by updated baseboards, trim, doors, and newer paint, giving it a like-new feel.
The main floor features a full 4 pc bath along with three bedrooms, including a primary bedroom spacious enough for a king-size bed. The primary bedroom is enhanced with a modern barn door for the closet, maximizing space and adding a polished look.
The fully finished basement offers a large family room ideal for gatherings, two additional spacious bedrooms (one requires an egress window), and is a versatile room that can be used as an office, playroom, or gym. The basement also includes another beautifully renovated 3 pc bathroom and a substantial sized laundry/storage room.
Step outside to your private backyard oasis, featuring the beautiful well kept grass, a pergola patio area, and mature trees providing ample shade. The property includes a large shed and access to a finished, 24x24 heated garage with 220v power, perfect for any hobbyist or handyman.
Nestled in a quaint neighborhood in NECH, this hidden gem offers peaceful living with all the modern conveniences. Don't miss the chance to make this beautiful home yours!
Location
Province AB
County Medicine Hat
Zoning R-LD
Direction E
Rooms
Basement Finished, Full
Interior
Interior Features Ceiling Fan(s), Open Floorplan, Quartz Counters
Heating Forced Air
Cooling Central Air
Flooring Carpet, Tile, Vinyl
Fireplaces Number 2
Fireplaces Type Bedroom, Electric, Family Room
Appliance Other
Laundry In Basement
Exterior
Garage Alley Access, Double Garage Detached, Garage Faces Rear
Garage Spaces 2.0
Garage Description Alley Access, Double Garage Detached, Garage Faces Rear
Fence Fenced
Community Features Park, Schools Nearby, Shopping Nearby
Roof Type Asphalt Shingle
Porch Patio, Pergola
Lot Frontage 50.0
Parking Type Alley Access, Double Garage Detached, Garage Faces Rear
Total Parking Spaces 2
Building
Lot Description Back Yard
Foundation Poured Concrete
Architectural Style Bungalow
Level or Stories One
Structure Type Stone,Stucco,Wood Frame
Others
Restrictions None Known
Tax ID 91248629
Ownership Private
Read Less Info
Want to know what your home might be worth? Contact us for a FREE valuation!

Our team is ready to help you sell your home for the highest possible price ASAP

"My job is to find and attract mastery-based agents to the office, protect the culture, and make sure everyone is happy! "







