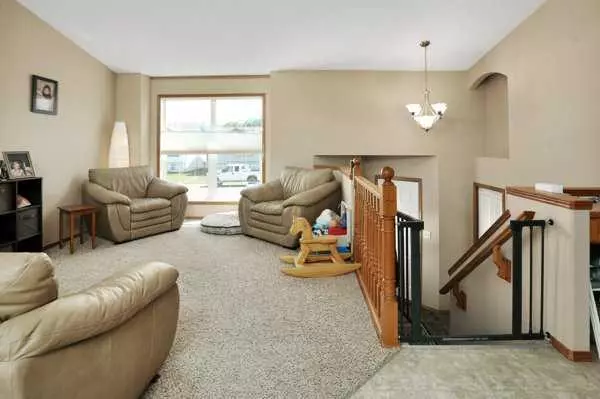$433,000
$434,900
0.4%For more information regarding the value of a property, please contact us for a free consultation.
4 Beds
3 Baths
1,077 SqFt
SOLD DATE : 07/15/2024
Key Details
Sold Price $433,000
Property Type Single Family Home
Sub Type Detached
Listing Status Sold
Purchase Type For Sale
Square Footage 1,077 sqft
Price per Sqft $402
Subdivision Willow Springs
MLS® Listing ID A2146373
Sold Date 07/15/24
Style Bi-Level
Bedrooms 4
Full Baths 3
Originating Board Central Alberta
Year Built 2005
Annual Tax Amount $3,615
Tax Year 2024
Lot Size 5,125 Sqft
Acres 0.12
Property Description
Welcome to Wilkinson Circle! A beautiful 4-bedroom, 3 bathroom home neatly located in a fantastic area of Sylvan Lake. With a short walk to the lake, and right next to Sylvan Lake Golf and Country Club. Enjoy sunny days playing at the beach and evenings relaxing in the backyard. The backyard offers a firepit area, back deck and a gazebo covered hot tub, plenty of fun for the whole family. Directly across the street sits a park for the kids to enjoy in this family friendly neighbourhood. Walking trails and bike paths begin nearby.
The main floor boasts of two bedrooms including the spacious master bedroom, a full 4-piece ensuite. An additional 3-piece bathroom compliments the second bedroom. The kitchen and dining room are nicely designed for family dinners or entertaining guests. While the living room is a great retreat at the end of a long day. Basement area has an additional two bedrooms, a bonus room use as an office and a large recreational room. Find the laundry room and a well-kept mechanical room with plenty of storage. This 1078 square foot bilevel has a double attached garage, large enough for storage for the toys and vehicles. The large windows throughout the main floor allow plenty of natural light. Upgrades include new shingles in the past 5 years.
Location
Province AB
County Red Deer County
Zoning R5
Direction S
Rooms
Other Rooms 1
Basement Finished, Full
Interior
Interior Features Ceiling Fan(s), Open Floorplan
Heating Forced Air, Natural Gas
Cooling None
Flooring Carpet, Vinyl
Fireplaces Number 1
Fireplaces Type Basement, Electric
Appliance Dishwasher, Refrigerator, Stove(s), Washer/Dryer
Laundry Main Level
Exterior
Garage Double Garage Attached
Garage Spaces 2.0
Garage Description Double Garage Attached
Fence Fenced
Community Features Fishing, Lake, Other, Park, Playground, Pool, Schools Nearby, Shopping Nearby, Sidewalks, Walking/Bike Paths
Roof Type Asphalt Shingle
Porch Deck
Lot Frontage 12.68
Parking Type Double Garage Attached
Total Parking Spaces 2
Building
Lot Description Back Yard, Gazebo
Foundation Poured Concrete
Architectural Style Bi-Level
Level or Stories Bi-Level
Structure Type Vinyl Siding,Wood Frame
Others
Restrictions None Known
Tax ID 92472412
Ownership Private
Read Less Info
Want to know what your home might be worth? Contact us for a FREE valuation!

Our team is ready to help you sell your home for the highest possible price ASAP

"My job is to find and attract mastery-based agents to the office, protect the culture, and make sure everyone is happy! "







