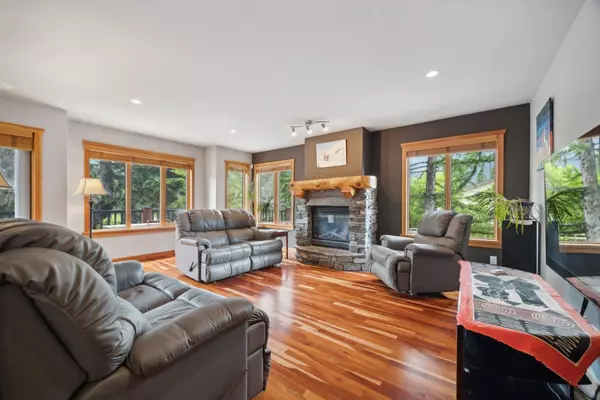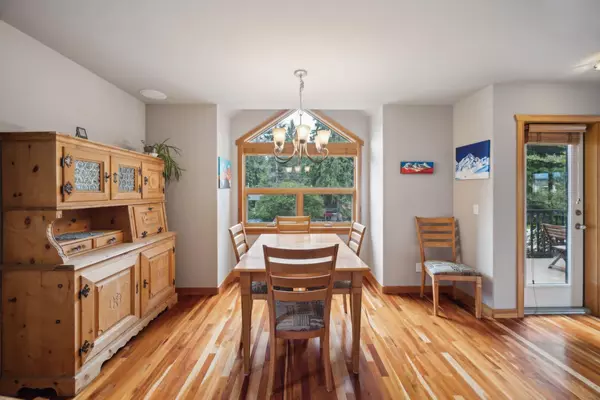$1,300,000
$1,325,000
1.9%For more information regarding the value of a property, please contact us for a free consultation.
3 Beds
3 Baths
1,641 SqFt
SOLD DATE : 07/15/2024
Key Details
Sold Price $1,300,000
Property Type Townhouse
Sub Type Row/Townhouse
Listing Status Sold
Purchase Type For Sale
Square Footage 1,641 sqft
Price per Sqft $792
Subdivision South Canmore
MLS® Listing ID A2145452
Sold Date 07/15/24
Style 3 Storey
Bedrooms 3
Full Baths 3
Condo Fees $500
Originating Board Calgary
Year Built 2003
Annual Tax Amount $5,047
Tax Year 2024
Property Description
This unique alpine-influenced townhome in South Canmore stands out with its distinctive design. As an end unit in a row of townhomes, it boasts windows on three sides, offering a private and airy ambiance. The spacious second-level balcony, with its south and west exposure, is shaded by mature trees, providing a perfect spot to enjoy panoramic views stretching from Grotto Mountain across the south ranges to Ha-Ling and the Rundle Range. The living room, centered around a gas fireplace, features west-facing windows that capture stunning sunsets. Each of the three bedrooms includes its own ensuite bathroom, ensuring comfort and privacy. The current kitchen pantry space can be easily converted back into a two-piece bathroom, if desired. The home includes a single-car garage for storing mountain gear, as well as driveway and on-street parking. Two upper-level bedrooms offer breathtaking mountain vistas, while the main-level third bedroom serves as an excellent guest room or home office. Ideally situated between the Bow River and Main Street, this townhome provides quintessential Canmore living with convenient access to local amenities.
Location
Province AB
County Bighorn No. 8, M.d. Of
Zoning R4
Direction S
Rooms
Other Rooms 1
Basement None
Interior
Interior Features Breakfast Bar, Ceiling Fan(s), Open Floorplan, Recessed Lighting, Separate Entrance, Vaulted Ceiling(s)
Heating Forced Air, Zoned
Cooling None
Flooring Carpet, Tile, Wood
Fireplaces Number 1
Fireplaces Type Gas, Living Room, Mantle, Stone
Appliance Dishwasher, Dryer, Garage Control(s), Oven, Range, Refrigerator, Washer, Window Coverings
Laundry In Unit, Laundry Room
Exterior
Garage Concrete Driveway, Garage Faces Front, Single Garage Attached
Garage Spaces 1.0
Garage Description Concrete Driveway, Garage Faces Front, Single Garage Attached
Fence None
Community Features Schools Nearby, Shopping Nearby, Sidewalks, Street Lights, Walking/Bike Paths
Amenities Available Parking
Roof Type Asphalt Shingle
Porch Balcony(s)
Parking Type Concrete Driveway, Garage Faces Front, Single Garage Attached
Exposure E,S,W
Total Parking Spaces 2
Building
Lot Description Street Lighting, Views
Foundation Poured Concrete
Architectural Style 3 Storey
Level or Stories Three Or More
Structure Type Wood Frame
Others
HOA Fee Include Insurance,Reserve Fund Contributions
Restrictions Short Term Rentals Not Allowed
Tax ID 56487415
Ownership Private
Pets Description Yes
Read Less Info
Want to know what your home might be worth? Contact us for a FREE valuation!

Our team is ready to help you sell your home for the highest possible price ASAP

"My job is to find and attract mastery-based agents to the office, protect the culture, and make sure everyone is happy! "







