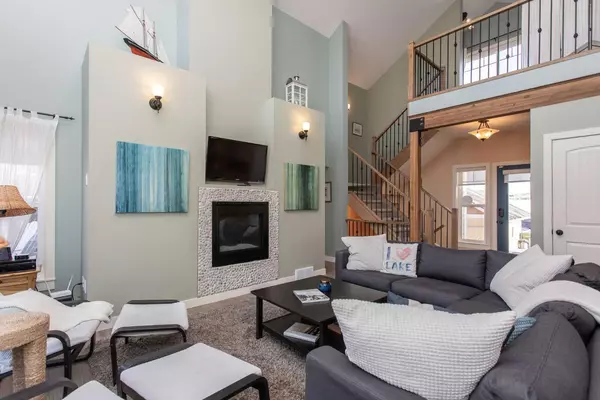$657,000
$690,000
4.8%For more information regarding the value of a property, please contact us for a free consultation.
5 Beds
2 Baths
1,304 SqFt
SOLD DATE : 07/15/2024
Key Details
Sold Price $657,000
Property Type Single Family Home
Sub Type Detached
Listing Status Sold
Purchase Type For Sale
Square Footage 1,304 sqft
Price per Sqft $503
Subdivision Meridian Beach
MLS® Listing ID A2114454
Sold Date 07/15/24
Style 1 and Half Storey
Bedrooms 5
Full Baths 2
HOA Fees $87/ann
HOA Y/N 1
Originating Board Calgary
Year Built 2010
Annual Tax Amount $2,474
Tax Year 2023
Lot Size 0.406 Acres
Acres 0.41
Lot Dimensions slight trapazoid shape 16.24x81`.96 at shorter points
Property Description
This turnkey opportunity awaits you at Meridian Beach on Gull Lake. Gull Lake sitting on your screened-in sunroom overlooking your boat, docked in the canal, just past your spacious southwest facing backyard. This lofted bungalow home has a total of 5 bedrooms plus a loft, 2 bathrooms and a finished walkout basement, which leads to a covered lower patio. The canal access and boat slip are just steps from your back door, down the natural stone pathway. This is the second largest lot in Phase 1 of the Meridian Beach development. As you enter this year-round property, you will find a cottage-inspired kitchen featuring stainless appliances and a large island to gather at. The living room boasts vaulted ceilings, tall bright windows overlooking the water, a gas fireplace to keep you toasty in the winter and central air conditioning to keep you cool on those hot summer days. Two bedrooms, one with double french doors leading to the rear deck and a 3 piece bathroom complete the main floor. The fully developed walkout basement features 3 more bedrooms, laundry room, rec room, full bath and in floor heat throughout. There is ample storage including the single detached garage out front and insulated storage room below the rear deck. The paved driveway offers plenty of parking for your boat and guests. This property backs directly onto the canal, providing direct access to Gull Lake and includes your own personal boat slip. There is a natural gas supply on rear deck and lower patio for your grilling needs. Some recent upgrades to this beautiful home include a new dishwasher, stove, filtered drinking water system (supplying kitchen refrigerator and sink) and newly paved front driveway. This community offer many additional amenities including the nearby community hall, community beach, tennis courts, basketball courts, baseball field, walking paths and a café/eatery. There are many community events through the year, making this a year-round destination.
Location
Province AB
County Ponoka County
Zoning 5
Direction NE
Rooms
Basement Finished, Full
Interior
Interior Features French Door, Laminate Counters, Recessed Lighting, Vaulted Ceiling(s)
Heating Boiler, Fan Coil, In Floor, Fireplace(s), Hot Water, Natural Gas
Cooling Central Air
Flooring Carpet, Laminate, Vinyl
Fireplaces Number 1
Fireplaces Type Family Room, Gas, Stone
Appliance Central Air Conditioner, Convection Oven, Dishwasher, Dryer, Microwave Hood Fan, Refrigerator, Washer
Laundry In Basement
Exterior
Garage Additional Parking, Driveway, Parking Pad, Paved, Single Garage Detached
Garage Spaces 1.0
Garage Description Additional Parking, Driveway, Parking Pad, Paved, Single Garage Detached
Fence None
Community Features Fishing, Lake, Park, Playground, Tennis Court(s), Walking/Bike Paths
Utilities Available Electricity Connected, Natural Gas Connected, High Speed Internet Available, Phone Connected, Sewer Connected, Water Connected
Amenities Available None
Waterfront Description Canal Access
Roof Type Asphalt Shingle
Porch Balcony(s), Covered, Deck
Lot Frontage 53.28
Parking Type Additional Parking, Driveway, Parking Pad, Paved, Single Garage Detached
Exposure NE
Total Parking Spaces 7
Building
Lot Description Back Yard, Backs on to Park/Green Space, Lawn, Many Trees, Private
Foundation ICF Block, Poured Concrete
Sewer Public Sewer
Water Public
Architectural Style 1 and Half Storey
Level or Stories One and One Half
Structure Type Composite Siding,Stone,Wood Frame
Others
Restrictions None Known
Tax ID 85433707
Ownership Private
Read Less Info
Want to know what your home might be worth? Contact us for a FREE valuation!

Our team is ready to help you sell your home for the highest possible price ASAP

"My job is to find and attract mastery-based agents to the office, protect the culture, and make sure everyone is happy! "







