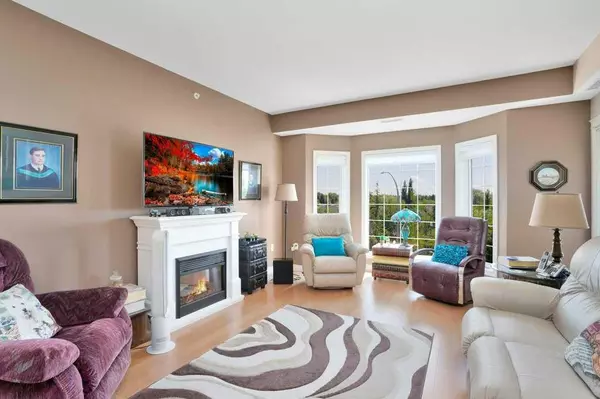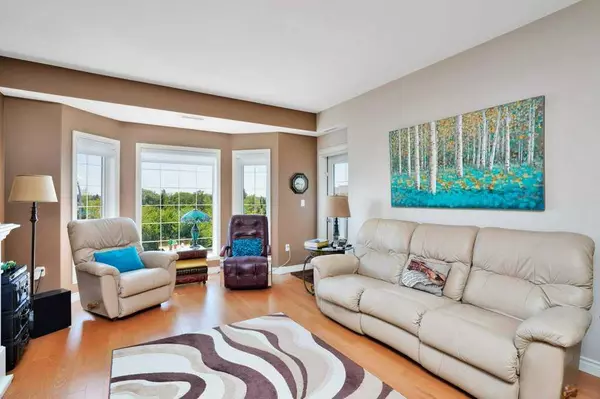$380,000
$374,900
1.4%For more information regarding the value of a property, please contact us for a free consultation.
2 Beds
2 Baths
1,126 SqFt
SOLD DATE : 07/15/2024
Key Details
Sold Price $380,000
Property Type Condo
Sub Type Apartment
Listing Status Sold
Purchase Type For Sale
Square Footage 1,126 sqft
Price per Sqft $337
Subdivision Michener Hill
MLS® Listing ID A2147501
Sold Date 07/15/24
Style Apartment
Bedrooms 2
Full Baths 2
Condo Fees $591/mo
Originating Board Central Alberta
Year Built 2010
Annual Tax Amount $2,987
Tax Year 2024
Lot Size 1,129 Sqft
Acres 0.03
Property Description
Retirement living at it's finest! This secure, comfortable and well maintained 55+ building is an ideal spot to visit with old friends and meet new ones, there are many social activities to get involved in if you choose or simply relax on the deck and enjoy the fantastic view! This TOP FLOOR unit is beautifully designed, with hardwood flooring, a large kitchen offering ample counter and cabinet space, an eating bar, plus a large pantry for additional storage. The natural light from the large front window creates a bright and welcoming environment in the open concept layout. There are 2 large bedrooms, including the master bedroom with full 4 piece ensuite and large walk-in closet! The main bath includes a huge walk-in shower designed for easy access and the SECOND BEDROOM takes care of guests or makes a great office. This unit has A/C, there is separately titled Underground parking with a wash bay, as an added convenience the elevator is a short walk from the parking stall and unit door. Some great features of this community minded building include a library, Games Room, event room, Car wash bay in the underground parking and large woodworking shop. This unit and building are in excellent condition and an excellent retirement option!!
Location
Province AB
County Red Deer
Zoning PS
Direction SE
Rooms
Other Rooms 1
Basement None
Interior
Interior Features Breakfast Bar, Central Vacuum, French Door, Open Floorplan, Pantry, Vinyl Windows, Walk-In Closet(s)
Heating Fireplace(s), Forced Air, Natural Gas
Cooling None
Flooring Carpet, Hardwood, Linoleum
Fireplaces Number 1
Fireplaces Type Electric, Living Room, Mantle
Appliance Dishwasher, Microwave, Refrigerator, Stove(s), Washer/Dryer, Window Coverings
Laundry Laundry Room
Exterior
Garage Garage Door Opener, Owned, Stall, Titled, Underground
Garage Spaces 1.0
Garage Description Garage Door Opener, Owned, Stall, Titled, Underground
Community Features Park, Shopping Nearby, Sidewalks, Street Lights, Walking/Bike Paths
Amenities Available Car Wash, Clubhouse, Coin Laundry, Elevator(s), Fitness Center, Gazebo, Parking, Party Room, Playground, Recreation Facilities, Recreation Room, Secured Parking, Snow Removal, Storage, Trash, Visitor Parking, Workshop
Roof Type Shingle
Porch Balcony(s)
Parking Type Garage Door Opener, Owned, Stall, Titled, Underground
Exposure SE
Total Parking Spaces 1
Building
Story 4
Foundation Poured Concrete
Architectural Style Apartment
Level or Stories Single Level Unit
Structure Type Brick,Concrete,Stucco,Vinyl Siding,Wood Frame
Others
HOA Fee Include Caretaker,Common Area Maintenance,Electricity,Gas,Heat,Insurance,Interior Maintenance,Maintenance Grounds,Professional Management,Reserve Fund Contributions,Residential Manager,Sewer,Snow Removal,Trash,Water
Restrictions Adult Living,Easement Registered On Title,Restrictive Covenant
Tax ID 91291211
Ownership Private
Pets Description Restrictions, Yes
Read Less Info
Want to know what your home might be worth? Contact us for a FREE valuation!

Our team is ready to help you sell your home for the highest possible price ASAP

"My job is to find and attract mastery-based agents to the office, protect the culture, and make sure everyone is happy! "







