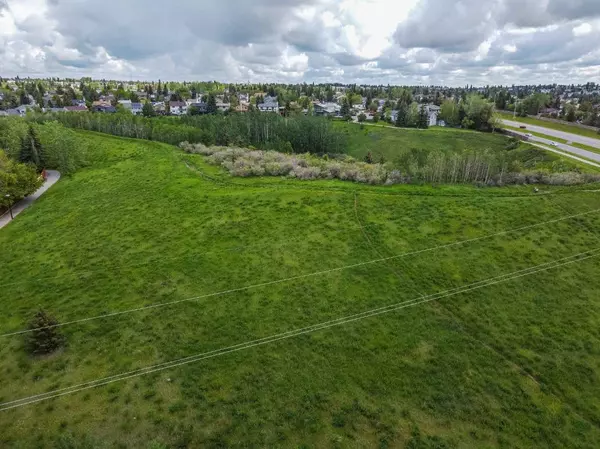$699,900
$699,900
For more information regarding the value of a property, please contact us for a free consultation.
3 Beds
3 Baths
1,728 SqFt
SOLD DATE : 07/15/2024
Key Details
Sold Price $699,900
Property Type Single Family Home
Sub Type Detached
Listing Status Sold
Purchase Type For Sale
Square Footage 1,728 sqft
Price per Sqft $405
Subdivision Hawkwood
MLS® Listing ID A2142082
Sold Date 07/15/24
Style 2 Storey Split
Bedrooms 3
Full Baths 2
Half Baths 1
Originating Board Calgary
Year Built 1983
Annual Tax Amount $3,865
Tax Year 2024
Lot Size 5,489 Sqft
Acres 0.13
Property Description
Imagine a stunning home, nestled in a serene and private neighbourhood, boasting a lush, natural reserve as its backyard. The homes exterior is warm and inviting, with a blend of earthy tones and numerous windows allowing for an abundance of natural light. The property is landscaped with lush greenery and perennials, providing a sense of seclusion and tranquility. Upon entering the home, you are immediately greeted by a spacious and welcoming front entrance. To the right of the entrance is the living room with a soaring vaulted ceiling that creates a sense of grandeur. The room offers comfortable seating options, perfect for entertaining guests. Adjacent to the living room is a formal dining room, perfect for hosting dinner parties or family gatherings. The kitchen has been thoughtfully updated with sleek cabinetry and modern appliances. The breakfast nook provides a cozy spot for casual meals, while sliding glass doors lead to a covered deck that offers stunning views of the “oasis like” back yard and natural reserve. The spacious main floor family room is complete with built-in cabinets, feature-wall panelling and a cozy gas fireplace. Rounding out the main floor is the laundry area and 2-piece powder room. On the upper level there are three spacious bedrooms, each with plush carpeting and ample closet space. The primary suite boasts a walk-in closet along with an ensuite, complete with an air jetted tub and separate shower. The remaining two bedrooms share a conveniently located 4-piece bathroom. The lower level has been developed, offering even more space for entertaining or relaxation. A media/games room provides endless entertainment options, while the family room offers a space to relax or use as a home office. There are numerous storage areas throughout the home to ensure clutter is kept to a minimum. Over the years, numerous updates have been made to keep this home looking its best. From flooring to fixtures and appliances, every detail has been carefully considered to create a comfortable and stylish living space. In conclusion, this home offers plenty of space for families to grow and thrive, both in style and comfort. With its stunning surroundings, thoughtful design elements, and numerous updates throughout the years, it’s easy to see why this home has been cherished by the same family since it was new. Whether you are relaxing in the family room or enjoying dinner with family and friends in the formal dining area, you’re sure to feel right at home in this beautiful property.
Location
Province AB
County Calgary
Area Cal Zone Nw
Zoning R-C1
Direction SW
Rooms
Other Rooms 1
Basement Finished, Full
Interior
Interior Features Built-in Features, Jetted Tub, See Remarks, Vaulted Ceiling(s), Vinyl Windows
Heating Forced Air, Natural Gas
Cooling None
Flooring Carpet, Tile
Fireplaces Number 1
Fireplaces Type Brick Facing, Family Room, Gas, Gas Starter, Mantle, Raised Hearth
Appliance Dishwasher, Electric Range, Freezer, Range Hood, Refrigerator, Washer/Dryer, Window Coverings
Laundry Main Level
Exterior
Garage Double Garage Attached
Garage Spaces 2.0
Garage Description Double Garage Attached
Fence Fenced
Community Features Other, Park, Schools Nearby, Shopping Nearby, Walking/Bike Paths
Roof Type Asphalt Shingle
Porch Deck, Patio, See Remarks
Lot Frontage 50.59
Parking Type Double Garage Attached
Total Parking Spaces 4
Building
Lot Description Backs on to Park/Green Space
Foundation Wood
Architectural Style 2 Storey Split
Level or Stories Two
Structure Type Vinyl Siding,Wood Frame
Others
Restrictions Restrictive Covenant,Utility Right Of Way
Tax ID 91609759
Ownership Private
Read Less Info
Want to know what your home might be worth? Contact us for a FREE valuation!

Our team is ready to help you sell your home for the highest possible price ASAP

"My job is to find and attract mastery-based agents to the office, protect the culture, and make sure everyone is happy! "







