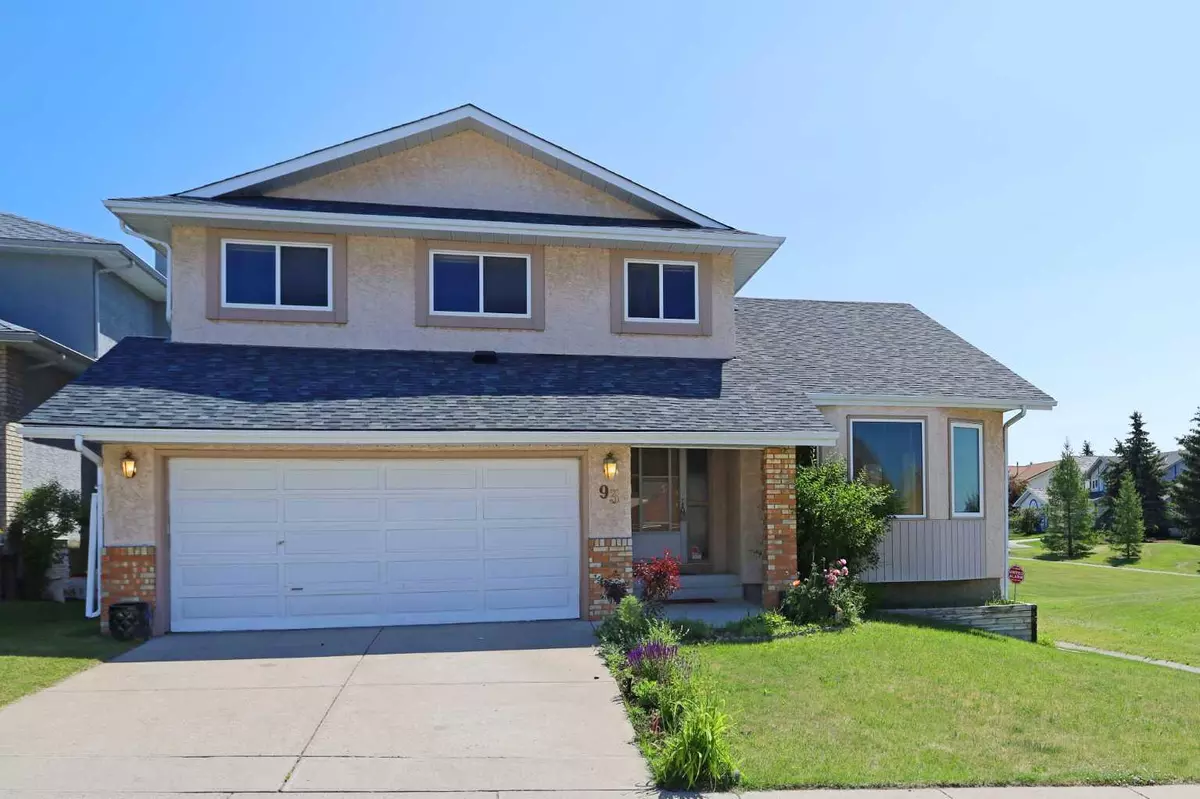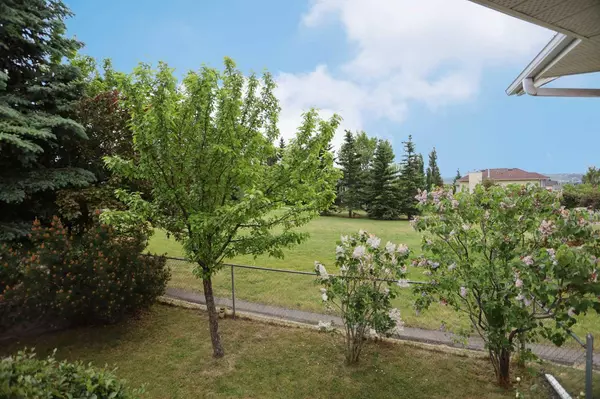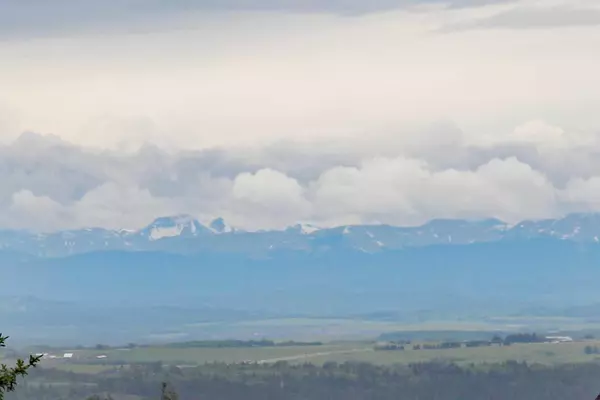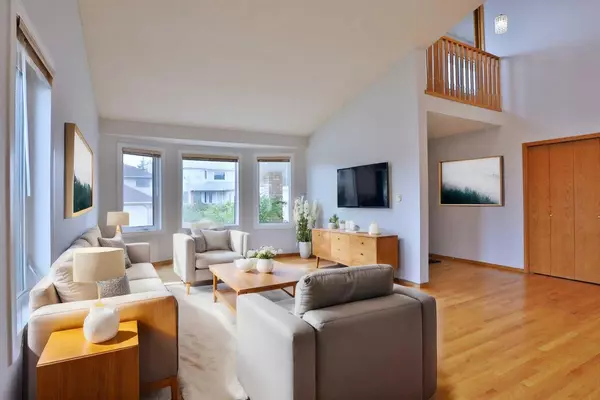$829,900
$829,900
For more information regarding the value of a property, please contact us for a free consultation.
5 Beds
4 Baths
2,220 SqFt
SOLD DATE : 07/16/2024
Key Details
Sold Price $829,900
Property Type Single Family Home
Sub Type Detached
Listing Status Sold
Purchase Type For Sale
Square Footage 2,220 sqft
Price per Sqft $373
Subdivision Hawkwood
MLS® Listing ID A2145297
Sold Date 07/16/24
Style 2 Storey
Bedrooms 5
Full Baths 4
Originating Board Calgary
Year Built 1989
Annual Tax Amount $4,423
Tax Year 2024
Lot Size 5,231 Sqft
Acres 0.12
Property Description
Siding onto a park in the popular family community of Hawkwood is this fantastic two storey home, located on this quiet crescent with over 3100sqft of developed living space, total of 5 bedrooms, extensive hardwood & laminate floors, eat-in kitchen with granite counters & wonderful open views of the mountains & Canada Olympic Park. Available for quick possession, this fully finished home enjoys soaring vaulted ceilings, 4 full bathrooms, renovated basement & a host of improvements including roof, triple-pane windows & removal of the polyB. Perfect for both entertaining & family living, you'll love the open concept living/dining room with its West-facing bay window & vaulted ceilings, inviting family room with wood & gas-burning fireplace & built-in bookcases, & renovated in 2015, the beautifully upgraded kitchen has granite counters, loads of cabinet space & newer stainless steel appliances including the stove with double convection oven. Upstairs there are 3 lovely bedrooms & 2 full baths...highlighted by the oversized master with walk-in closet, built-in bookcases & jetted tub ensuite with tile floors & separate shower. The basement level - renovated in 2016, is beautifully finished with a big bedroom with walk-in closet, large bathroom with shower (with private access from the bedroom) & fantastic media/rec room with wet bar & projection screen. A bedroom & full bath with shower on the main floor is the ideal set-up for your in-laws, guests or nanny. Backyard is fully fenced & landscaped, complete with mature trees & new deck/railings (2022). Main floor laundry/mudroom with sink & built-cabinets. In addition to the new roof (2020) & windows (2015), other improvements & extras include low-flow/dual-flush toilets (2014-2016), workbench & cabinets in the garage, underground sprinkers, new motor on the furnace (2022), laminate floors (2022), above grade interior paint (2024) & in 2020, the polyB was replaced with PEX. Hawkwood offers the best of both worlds; you get the charming, family-friendly feel of an established neighbourhood with the modern amenities of a newer, master-planned development. Crowfoot Crossing is less than a 10-minute drive, offering a wide range of services & restaurants, theatres, library, Melcor YMCA & shopping. Highly-desirable & peaceful location just minutes to both neighbourhood elementary schools & nearby junior/high schools, with easy access to University of Calgary, Foothills Medical Centre & downtown. Regardless of how much you spend on designing, renovating & decorating a house in a noisy area, you cannot buy tranquillity. However, if your house is located in a quiet area with convenient transportation & amenities for daily life, there is unlimited potential to achieve a peaceful & pastoral lifestyle, allowing you to live the life you desire. This house has the potential to make your dream life a reality!
Location
Province AB
County Calgary
Area Cal Zone Nw
Zoning R-C1
Direction W
Rooms
Other Rooms 1
Basement Finished, Full
Interior
Interior Features Bookcases, Central Vacuum, Chandelier, Granite Counters, High Ceilings, Jetted Tub, Kitchen Island, Low Flow Plumbing Fixtures, Storage, Vaulted Ceiling(s), Walk-In Closet(s), Wet Bar
Heating Forced Air, Natural Gas
Cooling None
Flooring Carpet, Ceramic Tile, Hardwood, Laminate
Fireplaces Number 1
Fireplaces Type Family Room, Gas Starter, Stone, Wood Burning
Appliance Dishwasher, Dryer, Electric Stove, Garburator, Microwave, Range Hood, Refrigerator, Washer, Window Coverings, Wine Refrigerator
Laundry Laundry Room, Main Level, Sink
Exterior
Garage Double Garage Attached, Garage Faces Front
Garage Spaces 2.0
Garage Description Double Garage Attached, Garage Faces Front
Fence Fenced
Community Features Park, Playground, Schools Nearby, Shopping Nearby, Walking/Bike Paths
Roof Type Asphalt Shingle
Porch Deck
Lot Frontage 49.87
Parking Type Double Garage Attached, Garage Faces Front
Exposure W
Total Parking Spaces 4
Building
Lot Description Back Yard, Front Yard, Landscaped, Underground Sprinklers, Rectangular Lot, Views
Foundation Poured Concrete
Architectural Style 2 Storey
Level or Stories Two
Structure Type Brick,Stucco,Wood Frame
Others
Restrictions None Known
Tax ID 91240906
Ownership Private
Read Less Info
Want to know what your home might be worth? Contact us for a FREE valuation!

Our team is ready to help you sell your home for the highest possible price ASAP

"My job is to find and attract mastery-based agents to the office, protect the culture, and make sure everyone is happy! "







