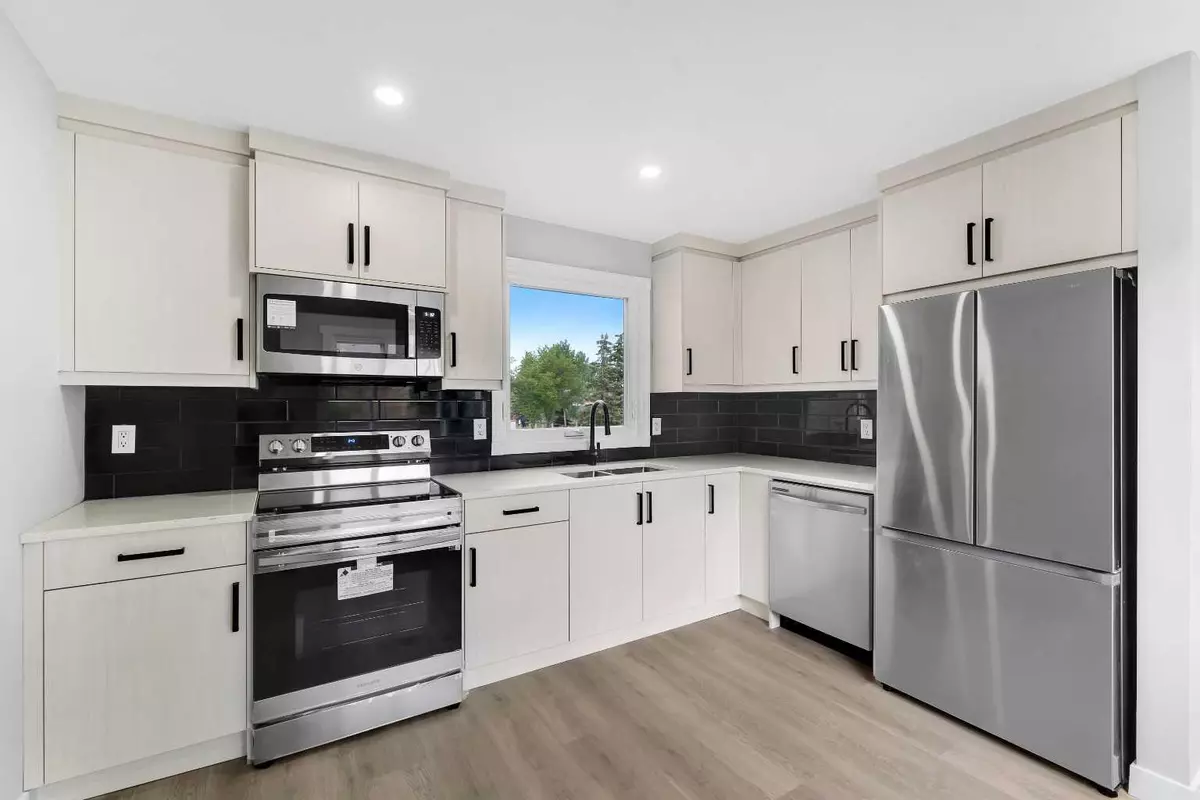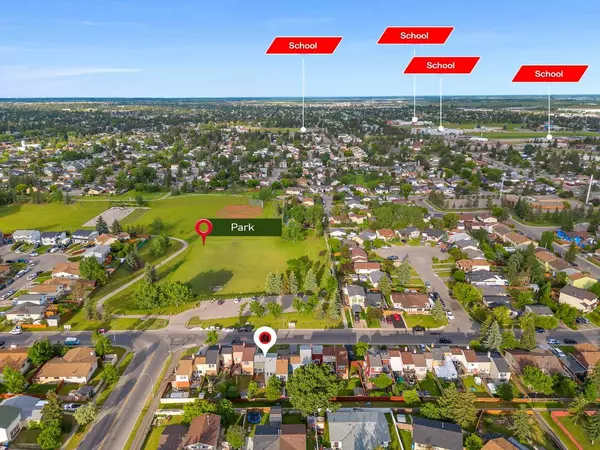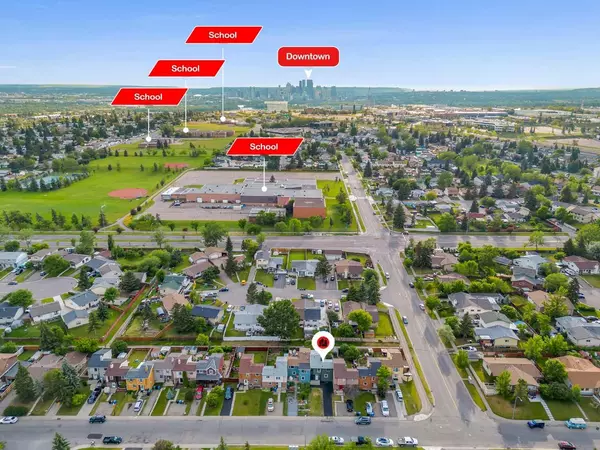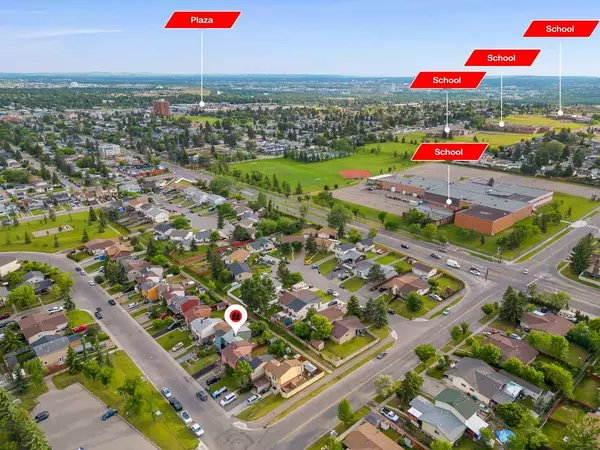$460,000
$449,900
2.2%For more information regarding the value of a property, please contact us for a free consultation.
2 Beds
3 Baths
1,135 SqFt
SOLD DATE : 07/16/2024
Key Details
Sold Price $460,000
Property Type Townhouse
Sub Type Row/Townhouse
Listing Status Sold
Purchase Type For Sale
Square Footage 1,135 sqft
Price per Sqft $405
Subdivision Forest Heights
MLS® Listing ID A2146227
Sold Date 07/16/24
Style 2 Storey
Bedrooms 2
Full Baths 2
Half Baths 1
Originating Board Calgary
Year Built 1977
Annual Tax Amount $1,861
Tax Year 2024
Lot Size 2,863 Sqft
Acres 0.07
Property Description
**NO CONDO FEE** - FULLY RENOVATED, BACK YARD AND DECK - OVERLOOKS A PARK AND MANY WALK PATHS - 2 BEDS 3 BATHS, OVER 1500 SQFT LIVEABLE SPACE - OFF STREET PARKING - Welcome to this elegantly designed modern home. Walking into this home you are greeted with a large living room and 2pc bathroom. The living room has large windows that bring in a lot of natural light. Adjoining is an well styled kitchen with all STAINLESS STEEL APPLIANCES, large amounts of storage and DECK ACCESS. The DECK overlooks your back yard and has lots of space for entertainment. The upper level is complete with 2 bedrooms, one of which has a walk in closet, a 4PC bathroom and a FAMILY/BONUS room (WHICH CAN BE USED AS AN ADDITIONAL BEDROOM). The basement features a large rec room, bathroom, laundry and storage. The rec room can be used as an ADDITIONAL BEDROOM. OFF STREET parking at the front adds convenience to this home and the location boasts shops, schools, PARKS AND WALK PATHS all close by.
Location
Province AB
County Calgary
Area Cal Zone E
Zoning M-CG d44
Direction E
Rooms
Basement Finished, Full
Interior
Interior Features No Animal Home, No Smoking Home, Walk-In Closet(s)
Heating Forced Air
Cooling None
Flooring Carpet, Tile, Vinyl Plank
Appliance Dishwasher, Dryer, Electric Range, Microwave Hood Fan, Refrigerator, Washer
Laundry In Basement
Exterior
Parking Features Parking Pad
Garage Description Parking Pad
Fence Fenced
Community Features Schools Nearby, Shopping Nearby
Roof Type Asphalt Shingle
Porch Deck, Patio
Lot Frontage 25.99
Total Parking Spaces 2
Building
Lot Description Rectangular Lot
Foundation Poured Concrete
Architectural Style 2 Storey
Level or Stories Two
Structure Type Wood Frame
Others
Restrictions None Known
Tax ID 91057577
Ownership Private
Read Less Info
Want to know what your home might be worth? Contact us for a FREE valuation!

Our team is ready to help you sell your home for the highest possible price ASAP
"My job is to find and attract mastery-based agents to the office, protect the culture, and make sure everyone is happy! "







