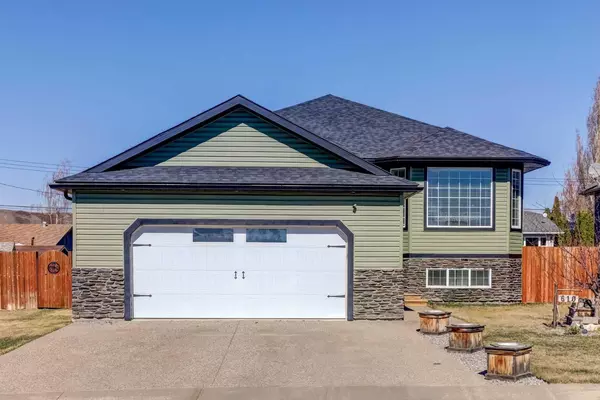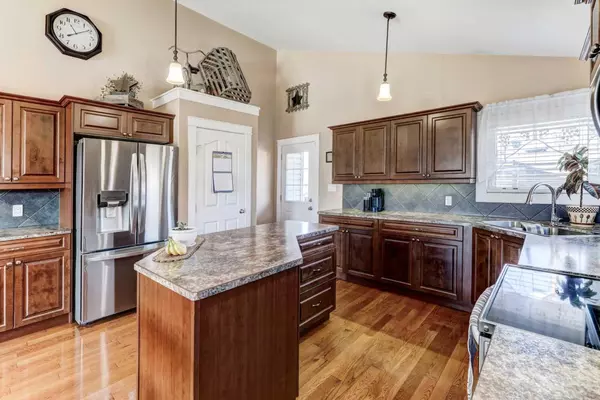$515,000
$529,900
2.8%For more information regarding the value of a property, please contact us for a free consultation.
4 Beds
3 Baths
1,454 SqFt
SOLD DATE : 07/16/2024
Key Details
Sold Price $515,000
Property Type Single Family Home
Sub Type Detached
Listing Status Sold
Purchase Type For Sale
Square Footage 1,454 sqft
Price per Sqft $354
Subdivision Nacmine
MLS® Listing ID A2124601
Sold Date 07/16/24
Style Bi-Level
Bedrooms 4
Full Baths 3
Originating Board South Central
Year Built 2013
Annual Tax Amount $4,842
Tax Year 2023
Lot Size 7,623 Sqft
Acres 0.18
Property Description
***TRULY SPECTACULAR FULLY DEVELOPED FAMILY HOME ON A MASSIVE FENCED LOT IN AN OUTSTANDING LOCATION*** Located in the quiet family friendly cul-de-sac much desired Greene Close this immaculate 1,454sqft fully developed Bi-level is sure to impress!!! With numerous extra's both inside and out, some features of this meticulously kept home built in 2013 with central air and central vac include 4 bedrooms total including spacious primary suite with vaulted ceilings, 4pce en suite and walk-in closet, 3 full (4pce) bathrooms, breathtaking GREAT ROOM boasting vaulted ceilings, gorgeous 3/4 inch hardwood floors, stunning kitchen with an abundance of counter space and cabinetry, large island and pantry, 4 stainless steel appliances plus beautiful sunken living room with loads of natural light and impressive gas fireplace!!! This magnificent family home will continue to amaze as you enjoy your fully developed 9ft concrete basement featuring massive family room ideal for entertaining with vinyl plank flooring, custom-built wet bar and 3 sided gas fireplace along with oversized bedroom and 4pce bath perfect for family and friends and to top it all off an attached double car heated garage!!! All on a well landscaped 7,623sqft fenced lot with relaxing rear deck (natural gas hook up for bbq) large shed, underground sprinkler system (timer) and so much extra space for family gatherings and activities!!! ***WALKING DISTANCE TO PARK, PLAYGROUND, OUTDOOR RINK AND LOCAL CONVENIENCE STORE***
Location
Province AB
County Drumheller
Zoning ND
Direction E
Rooms
Other Rooms 1
Basement Finished, Full
Interior
Interior Features Ceiling Fan(s), Central Vacuum, High Ceilings, Kitchen Island, Open Floorplan, Pantry, Sump Pump(s), Vaulted Ceiling(s), Walk-In Closet(s), Wet Bar
Heating Forced Air, Natural Gas
Cooling Central Air
Flooring Carpet, Hardwood, Tile, Vinyl Plank
Fireplaces Number 2
Fireplaces Type Basement, Gas, Great Room, Three-Sided
Appliance Central Air Conditioner, Dishwasher, Dryer, Garage Control(s), Microwave Hood Fan, Refrigerator, Stove(s), Washer
Laundry In Basement
Exterior
Garage Double Garage Attached, Driveway
Garage Spaces 2.0
Garage Description Double Garage Attached, Driveway
Fence Fenced
Community Features Fishing, Park, Playground, Street Lights, Walking/Bike Paths
Roof Type Asphalt Shingle
Porch Deck
Parking Type Double Garage Attached, Driveway
Total Parking Spaces 4
Building
Lot Description Back Lane, Back Yard, Cul-De-Sac, Landscaped, Street Lighting, Underground Sprinklers, Treed
Foundation Poured Concrete
Architectural Style Bi-Level
Level or Stories One
Structure Type Stone,Vinyl Siding
Others
Restrictions None Known
Tax ID 85342101
Ownership Private
Read Less Info
Want to know what your home might be worth? Contact us for a FREE valuation!

Our team is ready to help you sell your home for the highest possible price ASAP

"My job is to find and attract mastery-based agents to the office, protect the culture, and make sure everyone is happy! "







