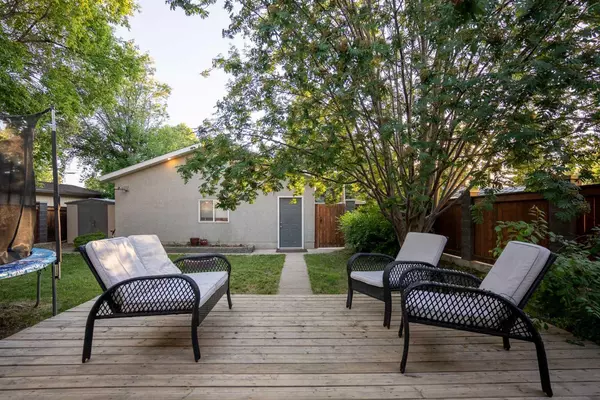$394,000
$400,000
1.5%For more information regarding the value of a property, please contact us for a free consultation.
4 Beds
2 Baths
1,045 SqFt
SOLD DATE : 07/16/2024
Key Details
Sold Price $394,000
Property Type Single Family Home
Sub Type Detached
Listing Status Sold
Purchase Type For Sale
Square Footage 1,045 sqft
Price per Sqft $377
Subdivision Glendale
MLS® Listing ID A2142370
Sold Date 07/16/24
Style Bungalow
Bedrooms 4
Full Baths 2
Originating Board Lethbridge and District
Year Built 1952
Annual Tax Amount $3,561
Tax Year 2024
Lot Size 6,125 Sqft
Acres 0.14
Property Description
As you approach this charming home, you are greeted by its stunning curb appeal highlighted by a meticulously maintained spruce tree and updated landscaping that even includes underground sprinklers. Stepping inside, you are immediately captivated by the elegant custom wood feature wall, complemented by new floor tile, and beautifully refinished hardwood floors that span the main floor. The home boasts updated windows almost throughout the whole home, with a roof that is only two years old, covering both the home and the spacious 26 x 26 double garage. Featuring three bedrooms on the main floor, the kitchen and bathroom have been tastefully updated within the last 10 years, complete with modern stainless steel appliances. (fridge is brand new). Descending the stairs, you'll discover a convenient common area that houses the laundry facilities and provides access to the illegal suite. The mechanical room hosts a recently updated hot water tank and a high-efficiency furnace that is just five years old. A barn door separates the common area from the suite, which comprises a generous primary bedroom, a second office/storage room, and a sizable living room with a freestanding electric fireplace that remains with the home, along with all the furniture in the suite. The spacious kitchen in the suite features ample room and natural light streaming in through a window. Outside, the expansive backyard offers a large low deck with a gas line for your barbecue, a trampoline for summer fun, and a fire pit for cozy evenings. A shed tucked between the garage and the updated fence provides additional storage space, while the garage itself is drywalled, insulated, and equipped with built-in benches and a gas heater. Conveniently located just blocks away from Henderson Lake, with easy access to the highway and downtown Lethbridge, this property presents a fantastic opportunity to subsidize your income. Reach out to your preferred Realtor today to schedule a viewing and experience the charm and comfort of this wonderful home firsthand!
Location
Province AB
County Lethbridge
Zoning R-L
Direction E
Rooms
Basement Finished, Full
Interior
Interior Features See Remarks
Heating Forced Air, Natural Gas
Cooling Central Air
Flooring Carpet, Hardwood, Linoleum, Tile
Fireplaces Number 1
Fireplaces Type Electric
Appliance Central Air Conditioner, Dishwasher, Electric Range, Freezer, Garage Control(s), Microwave Hood Fan, Refrigerator, Washer/Dryer, Window Coverings
Laundry Common Area, In Basement
Exterior
Garage Double Garage Detached
Garage Spaces 2.0
Garage Description Double Garage Detached
Fence Fenced
Community Features Park, Playground, Schools Nearby, Shopping Nearby, Sidewalks, Street Lights
Roof Type Asphalt Shingle
Porch Deck
Lot Frontage 50.0
Parking Type Double Garage Detached
Total Parking Spaces 3
Building
Lot Description Back Lane, Back Yard, Private
Foundation Poured Concrete
Architectural Style Bungalow
Level or Stories One
Structure Type Stucco
Others
Restrictions None Known
Tax ID 91328593
Ownership Private
Read Less Info
Want to know what your home might be worth? Contact us for a FREE valuation!

Our team is ready to help you sell your home for the highest possible price ASAP

"My job is to find and attract mastery-based agents to the office, protect the culture, and make sure everyone is happy! "







