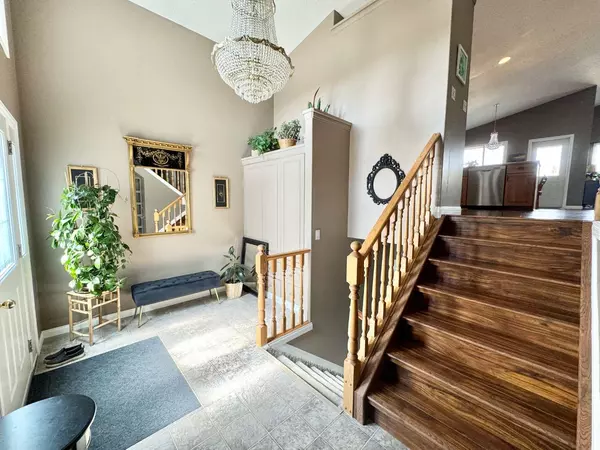$470,000
$485,900
3.3%For more information regarding the value of a property, please contact us for a free consultation.
5 Beds
3 Baths
1,599 SqFt
SOLD DATE : 07/16/2024
Key Details
Sold Price $470,000
Property Type Single Family Home
Sub Type Detached
Listing Status Sold
Purchase Type For Sale
Square Footage 1,599 sqft
Price per Sqft $293
MLS® Listing ID A2123407
Sold Date 07/16/24
Style Modified Bi-Level
Bedrooms 5
Full Baths 3
Originating Board Alberta West Realtors Association
Year Built 2004
Annual Tax Amount $4,158
Tax Year 2023
Lot Size 7,260 Sqft
Acres 0.17
Property Description
Beautiful modified bi-level located in desired up hill location. This fully finished 5 bedroom, 3 bathroom home boasts just over 2700sqft of living space. You are welcomed by a spacious entryway with custom built ins and access to your dbl heated garage. The main floor is open and is perfect for entertaining. The kitchen has beautiful oak cabinetry , stainless steel appliances, large pantry and tons of counter space with to have extra seating. The dining room leads to the covered deck overlooking the fenced back yard. There is also a lower level deck to enjoy as well and underneath storage... and to top it off... NO NEIGHBOURS BEHIND YOU!! There are 2 bedrooms and a 4pc bathroom to finish off the main floor. Upstairs the master bedroom is separate from the rest of the home, and has a large walk in closet and 4 pc ensuite with plenty of counter space and vanity/makeup area. Head downstairs to the finished basement where you will find a cozy family room with bonus office nook, 4 pc bathroom, 2 great sized bedrooms both with built ins, and a large utility/laundry room with extra storage. The basement and garage have infloor heat, and the hot water tanks were repla1ced in 2019. The home is situated on a quiet cul de sac and has great curb appeal. It has been meticulously taken care of over the years and must be seen in person!!!
Location
Province AB
County Woodlands County
Zoning R-1B
Direction S
Rooms
Other Rooms 1
Basement Finished, Full
Interior
Interior Features Built-in Features, Ceiling Fan(s), High Ceilings, Storage, Walk-In Closet(s)
Heating In Floor, Forced Air
Cooling None
Flooring Carpet, Linoleum, Vinyl Plank
Fireplaces Number 1
Fireplaces Type Gas
Appliance Dishwasher, Electric Stove, Microwave Hood Fan, Range Hood, Refrigerator, Washer/Dryer
Laundry In Basement
Exterior
Garage Double Garage Attached
Garage Spaces 2.0
Garage Description Double Garage Attached
Fence Fenced
Community Features Park, Playground, Pool, Schools Nearby, Sidewalks, Street Lights, Tennis Court(s), Walking/Bike Paths
Roof Type Asphalt Shingle
Porch Deck
Parking Type Double Garage Attached
Total Parking Spaces 4
Building
Lot Description Back Yard, Backs on to Park/Green Space, Cul-De-Sac, Front Yard
Foundation Poured Concrete
Architectural Style Modified Bi-Level
Level or Stories One and One Half
Structure Type Stucco
Others
Restrictions None Known
Tax ID 56949571
Ownership Private
Read Less Info
Want to know what your home might be worth? Contact us for a FREE valuation!

Our team is ready to help you sell your home for the highest possible price ASAP

"My job is to find and attract mastery-based agents to the office, protect the culture, and make sure everyone is happy! "







