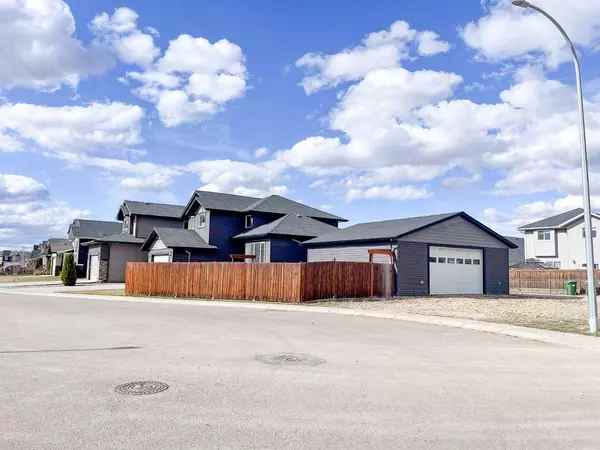$620,000
$639,900
3.1%For more information regarding the value of a property, please contact us for a free consultation.
5 Beds
4 Baths
1,881 SqFt
SOLD DATE : 07/17/2024
Key Details
Sold Price $620,000
Property Type Single Family Home
Sub Type Detached
Listing Status Sold
Purchase Type For Sale
Square Footage 1,881 sqft
Price per Sqft $329
MLS® Listing ID A2137500
Sold Date 07/17/24
Style 1 and Half Storey
Bedrooms 5
Full Baths 3
Half Baths 1
Originating Board Calgary
Year Built 2012
Annual Tax Amount $4,860
Tax Year 2023
Lot Size 7,750 Sqft
Acres 0.18
Property Description
This property has it all!!! Let's start with the 2 garages, one a double attached and the other a massive 30' x 26' 10" shop for all the toys or workshop for that home based business as well as RV parking. This stunning five bedroom home has three large bedrooms upstairs, one being a very large master bedroom with a custom en-suite Steam Shower System. High end stainless steel appliances, and yes... COOKING with GAS while you entertain family and friends in the open concept kitchen/dining/living room design. The owners have added a large deck outback, seeded the lawn to grass, all new carpets upstairs, new hot water tank, and fresh paint throughout the home and garage along with a large list of regular maintenance and updates to this beautiful home. Now let's discuss location, as the property is located close to the reserve in West Lake at the end of the cul-de-sac and just a short walk to the Ranch and trail system on the west side of Red Deer. It also boasts a quick exit onto QEII if a commute is part of your day. If you are looking to check off all of your boxes, you will also be able to check off the AIR CONDITIONING box!! So, look no more as this one is a GEM!!
Location
Province AB
County Red Deer
Zoning R1
Direction S
Rooms
Other Rooms 1
Basement Finished, Full
Interior
Interior Features Built-in Features, Ceiling Fan(s), High Ceilings, Low Flow Plumbing Fixtures, No Smoking Home, Pantry, Storage, Vinyl Windows, Walk-In Closet(s)
Heating In Floor Roughed-In, Forced Air, Natural Gas
Cooling Central Air
Flooring Carpet, Laminate
Appliance Central Air Conditioner, ENERGY STAR Qualified Appliances, ENERGY STAR Qualified Dishwasher, ENERGY STAR Qualified Dryer, ENERGY STAR Qualified Refrigerator, ENERGY STAR Qualified Washer, Gas Cooktop, Gas Oven, Microwave, Water Softener
Laundry In Basement
Exterior
Garage Concrete Driveway, Double Garage Attached, Double Garage Detached, Garage Door Opener, Parking Pad, RV Access/Parking, Workshop in Garage
Garage Spaces 4.0
Garage Description Concrete Driveway, Double Garage Attached, Double Garage Detached, Garage Door Opener, Parking Pad, RV Access/Parking, Workshop in Garage
Fence Fenced
Community Features Park, Playground, Pool, Schools Nearby, Shopping Nearby, Sidewalks, Street Lights, Walking/Bike Paths
Roof Type Asphalt Shingle
Porch Deck, Front Porch
Lot Frontage 45.0
Parking Type Concrete Driveway, Double Garage Attached, Double Garage Detached, Garage Door Opener, Parking Pad, RV Access/Parking, Workshop in Garage
Total Parking Spaces 6
Building
Lot Description Back Yard, Cul-De-Sac, Lawn, Landscaped
Foundation Poured Concrete
Architectural Style 1 and Half Storey
Level or Stories One and One Half
Structure Type Shingle Siding,Stone,Vinyl Siding
Others
Restrictions Restrictive Covenant
Tax ID 83331480
Ownership Private
Read Less Info
Want to know what your home might be worth? Contact us for a FREE valuation!

Our team is ready to help you sell your home for the highest possible price ASAP

"My job is to find and attract mastery-based agents to the office, protect the culture, and make sure everyone is happy! "







