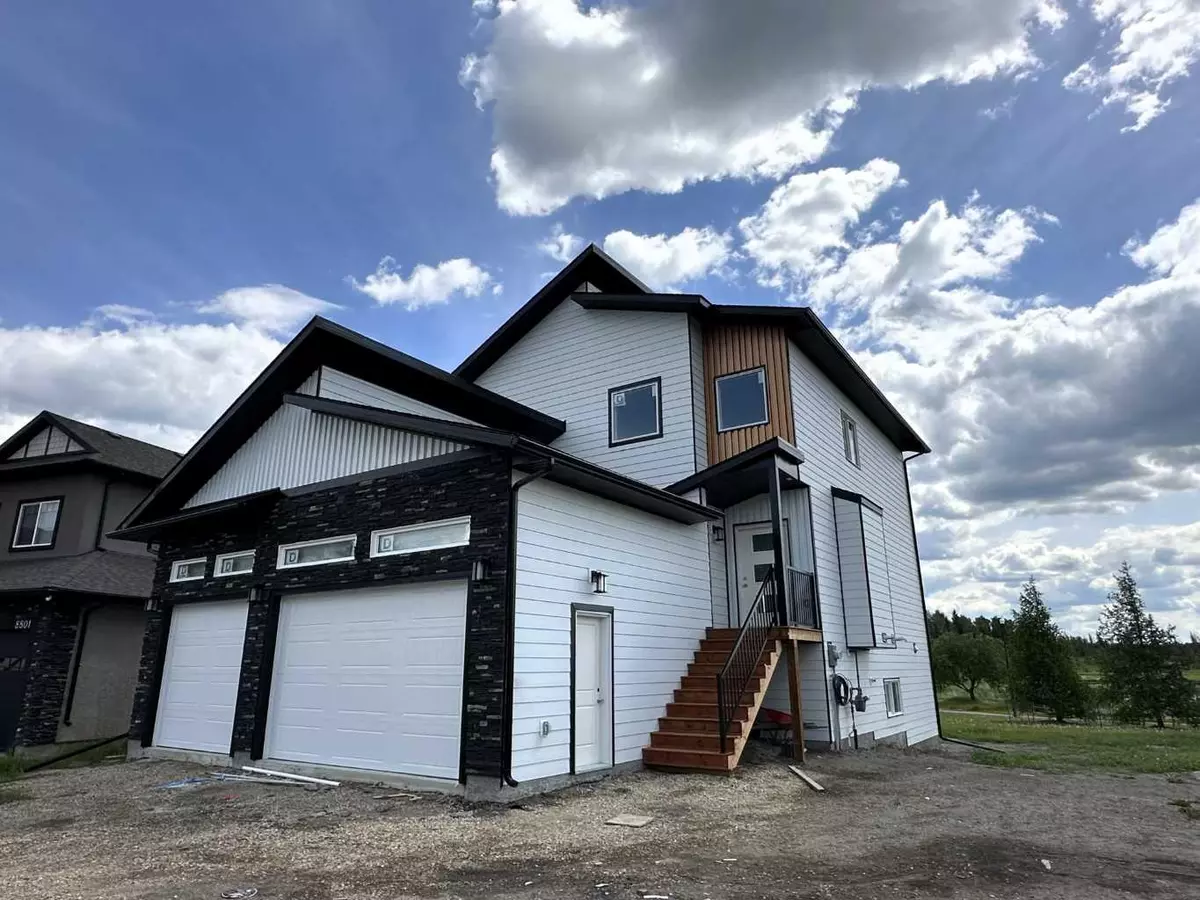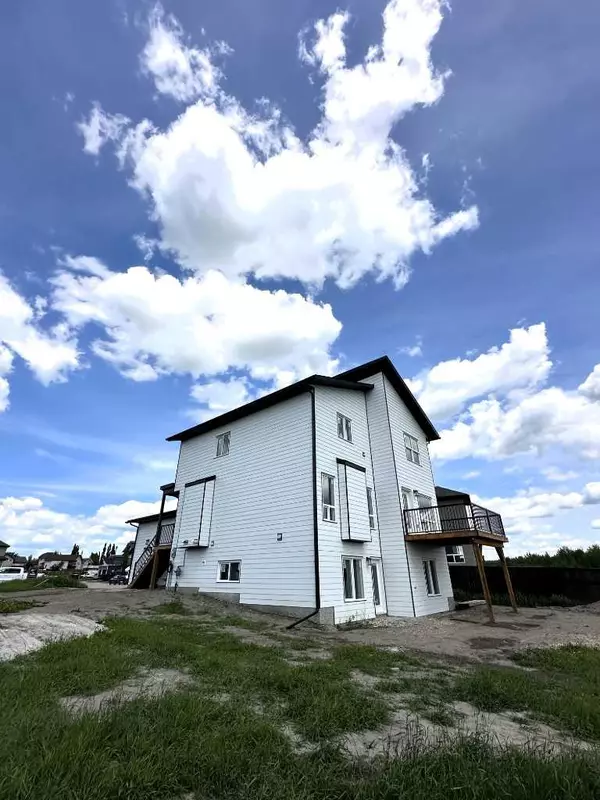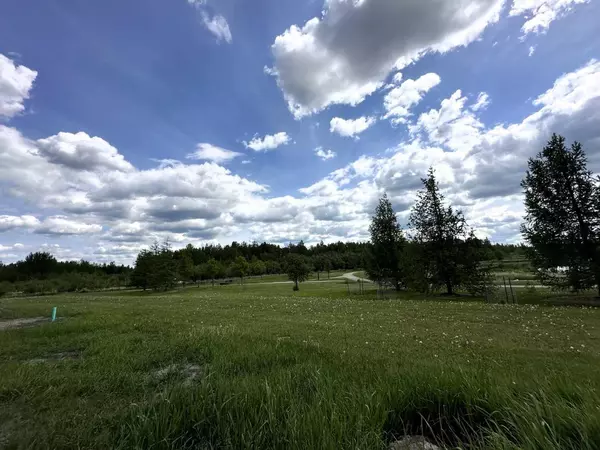$620,000
$629,900
1.6%For more information regarding the value of a property, please contact us for a free consultation.
3 Beds
3 Baths
2,150 SqFt
SOLD DATE : 07/17/2024
Key Details
Sold Price $620,000
Property Type Single Family Home
Sub Type Detached
Listing Status Sold
Purchase Type For Sale
Square Footage 2,150 sqft
Price per Sqft $288
Subdivision Summerside
MLS® Listing ID A2103084
Sold Date 07/17/24
Style 2 Storey
Bedrooms 3
Full Baths 2
Half Baths 1
Originating Board Grande Prairie
Year Built 2024
Annual Tax Amount $1,335
Tax Year 2023
Lot Size 5,252 Sqft
Acres 0.12
Property Description
MASSIVE PRICE DROP ON THIS INCREDIBLE HOME WITH EXCEPTIONAL VIEWS!!! BOOK YOUR SHOWING NOW! Welcome to your dream home! This stunning two-story new construction residence boasts an unparalleled setting with no rear neighbors, backing onto a serene pond and picturesque walking trails. Revel in the breathtaking views to the south, providing a constant connection with nature. It is sooo quiet here too! Situated on a generously sized lot, this home features a walk-out basement and a triple car garage. The exterior is finished with upgraded materials including Hardie Board siding & complementary metal detail!
As you step inside, the main floor exquisite interior is adorned with modern tones and top-notch finishes. The entryway is just the right size, with a great coat closet & room to move. Now that you are in, you will see the beautiful fireplace with a shiplap surround & expansive windows that frame the tranquil pond and green space (what an exceptional view!). The ceilings are artfully coved, adorned with crown molding features, creating an ambiance of sophistication. Luxury vinyl plank flooring flows seamlessly throughout, adding both style and durability.
The heart of the home, the kitchen, is a culinary haven. Adorned with beautiful white quartz counters, the tall white cabinets feature soft-close hinges and drawers, showcasing both elegance and functionality. There is a very large contrasting dark center island with an eating bar, large sink, extra storage, dishwasher & microwave space. Discover the fantastic "hidden" pantry, a treasure trove of storage space that seamlessly complements the modern design.
Upstairs, you'll find three generously sized bedrooms and the convenience of an upstairs laundry room. The primary suite is a sanctuary in itself, offering ample space and a beautifully appointed ensuite bathroom. It also has a crafted feature wall & the same coved and crown ceilings as the main floor. Immerse yourself in luxury with a large tiled shower, a soaker tub, and dual vanities. The walk in closet offers lots of hanging space, shelving perfect for sweaters, bags, shoes or accessories!
The basement is unique, featuring a walk-out to the yard and large windows that flood the space with natural light. This home is truly unlike any other, offering a perfect blend of style, functionality, and an unrivaled connection to the surrounding natural beauty. Don't miss the chance to make this extraordinary property your new home!
Location
Province AB
County Grande Prairie
Zoning RS
Direction N
Rooms
Other Rooms 1
Basement Separate/Exterior Entry, Full, Unfinished, Walk-Out To Grade
Interior
Interior Features Bathroom Rough-in, Breakfast Bar, Built-in Features, Closet Organizers, Crown Molding, Double Vanity, High Ceilings, Kitchen Island, No Animal Home, No Smoking Home, Open Floorplan, Pantry, Quartz Counters, Recessed Lighting, Separate Entrance, Soaking Tub, Stone Counters, Storage, Sump Pump(s), Vinyl Windows, Walk-In Closet(s)
Heating Central, Electric, Fireplace(s), Forced Air, Natural Gas
Cooling None
Flooring Ceramic Tile, Vinyl Plank
Fireplaces Number 1
Fireplaces Type Electric, Great Room
Appliance Garage Control(s)
Laundry Laundry Room, Upper Level
Exterior
Parking Features Aggregate, Front Drive, Garage Door Opener, Garage Faces Front, Insulated, Off Street, Triple Garage Attached
Garage Spaces 3.0
Garage Description Aggregate, Front Drive, Garage Door Opener, Garage Faces Front, Insulated, Off Street, Triple Garage Attached
Fence Partial
Community Features Park, Sidewalks, Street Lights, Walking/Bike Paths
Waterfront Description Pond
Roof Type Asphalt Shingle
Porch Deck
Lot Frontage 41.01
Exposure N
Total Parking Spaces 6
Building
Lot Description Back Yard, Backs on to Park/Green Space, Front Yard, Gentle Sloping, No Neighbours Behind
Foundation Poured Concrete
Architectural Style 2 Storey
Level or Stories Two
Structure Type Composite Siding,Metal Siding ,Stone,Wood Frame
New Construction 1
Others
Restrictions Architectural Guidelines,Restrictive Covenant-Building Design/Size
Tax ID 83546808
Ownership Joint Venture
Read Less Info
Want to know what your home might be worth? Contact us for a FREE valuation!

Our team is ready to help you sell your home for the highest possible price ASAP
"My job is to find and attract mastery-based agents to the office, protect the culture, and make sure everyone is happy! "







