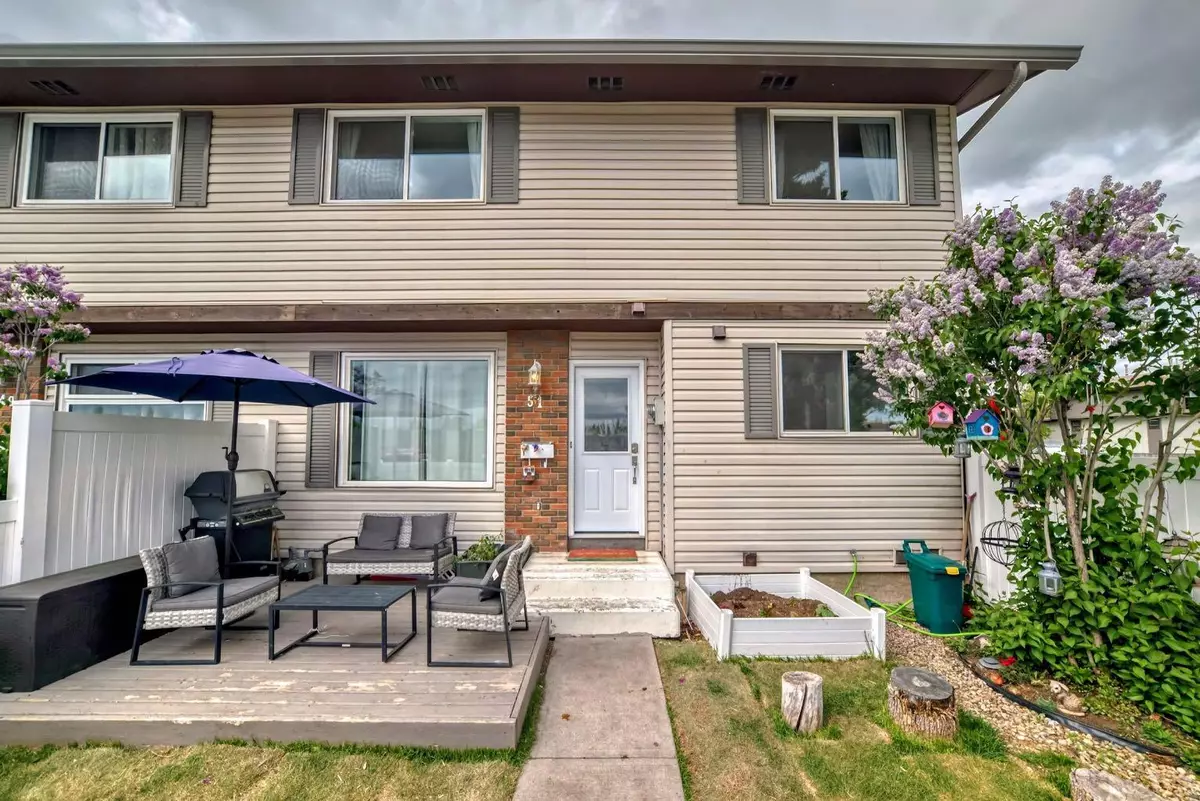$423,000
$375,000
12.8%For more information regarding the value of a property, please contact us for a free consultation.
2 Beds
2 Baths
1,018 SqFt
SOLD DATE : 07/17/2024
Key Details
Sold Price $423,000
Property Type Townhouse
Sub Type Row/Townhouse
Listing Status Sold
Purchase Type For Sale
Square Footage 1,018 sqft
Price per Sqft $415
Subdivision Braeside
MLS® Listing ID A2146660
Sold Date 07/17/24
Style 2 Storey
Bedrooms 2
Full Baths 1
Half Baths 1
Condo Fees $354
Originating Board Calgary
Year Built 1978
Annual Tax Amount $1,602
Tax Year 2024
Property Description
*Open House CANCELLED* Excellent chance to get out of the rental market and into your first home! Start paying down your own mortgage and build equity in this great Braeside townhome with low condo fees $354.01/month. This property is for investors too! No problem renting out a home like this close to Schools, shopping, transit and daycares. Costco is only 5 minutes away! This end unit has a sunny south exposure with a beautiful fully fenced yard. Great sized deck for enjoying summer days and nights. Warm up inside this winter at the cozy fireplace. The updated kitchen is the perfect size for preparing family meals. The main floor is large enough for your kitchen table and has a 2-piece bathroom. Upstairs, enjoy the full 4-piece bathroom along with 2 giant bedrooms with lots of closet space. Storage is not a problem here! The basement is wide open with updated washer and dryer. Leave it as an open rec/storage room or finish it off with a bedroom. 1 assigned parking stall is directly in front of your unit and visitor parking is right next door. This is a pet friendly complex.
Location
Province AB
County Calgary
Area Cal Zone S
Zoning M-C1 d100
Direction S
Rooms
Basement Full, Unfinished
Interior
Interior Features See Remarks
Heating Forced Air, Natural Gas
Cooling None
Flooring Carpet, Laminate, Tile
Fireplaces Number 1
Fireplaces Type Wood Burning
Appliance Electric Oven, Oven, Range Hood, Refrigerator, Washer/Dryer, Window Coverings
Laundry In Basement
Exterior
Garage Assigned, Stall
Garage Description Assigned, Stall
Fence Fenced
Community Features Park, Playground, Schools Nearby, Shopping Nearby, Walking/Bike Paths
Amenities Available Parking, Visitor Parking
Roof Type Asphalt Shingle
Porch Deck
Parking Type Assigned, Stall
Total Parking Spaces 1
Building
Lot Description Front Yard, Lawn
Foundation Poured Concrete
Architectural Style 2 Storey
Level or Stories Two
Structure Type Vinyl Siding,Wood Frame
Others
HOA Fee Include Maintenance Grounds,Professional Management,Reserve Fund Contributions
Restrictions None Known
Ownership Private
Pets Description Yes
Read Less Info
Want to know what your home might be worth? Contact us for a FREE valuation!

Our team is ready to help you sell your home for the highest possible price ASAP

"My job is to find and attract mastery-based agents to the office, protect the culture, and make sure everyone is happy! "







