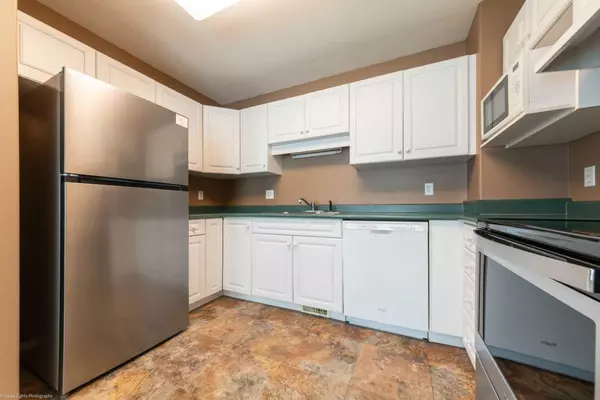$224,500
$229,900
2.3%For more information regarding the value of a property, please contact us for a free consultation.
3 Beds
2 Baths
1,303 SqFt
SOLD DATE : 07/17/2024
Key Details
Sold Price $224,500
Property Type Single Family Home
Sub Type Semi Detached (Half Duplex)
Listing Status Sold
Purchase Type For Sale
Square Footage 1,303 sqft
Price per Sqft $172
Subdivision Larsen Grove
MLS® Listing ID A2137169
Sold Date 07/17/24
Style 2 Storey,Side by Side
Bedrooms 3
Full Baths 1
Half Baths 1
Condo Fees $395
HOA Fees $395/mo
HOA Y/N 1
Originating Board Lloydminster
Year Built 1998
Annual Tax Amount $2,176
Tax Year 2024
Property Description
Welcome to Unit 8, 4501 39 Street, Lloydminster, in the desirable Park Lane Estates. Located in the Larsen Grove neighbourhood, this well-maintained home is ready for quick possession and offers a prime location within walking distance of schools, Parks and hospitals. This home is designed for comfortable family living, featuring three spacious bedrooms on the upper level and the convenience of main floor laundry. The fully finished basement provides additional living space, ideal for a rec room or home office. Enjoy the outdoors in the larger, fully landscaped yard with a charming patio area and underground sprinklers, perfect for relaxation or entertaining. The double-attached garage offers secure parking and extra storage. Don’t miss the opportunity to make this beautiful home yours. 3D Virtual Tour Available!
Location
Province SK
County Lloydminster
Zoning R3
Direction SE
Rooms
Basement Finished, Full
Interior
Interior Features Walk-In Closet(s)
Heating Forced Air, Natural Gas
Cooling None
Flooring Carpet, Linoleum
Appliance Dishwasher, Dryer, Range Hood, Refrigerator, Stove(s), Washer
Laundry Main Level
Exterior
Garage Concrete Driveway, Double Garage Attached, Insulated, Parking Pad
Garage Spaces 2.0
Garage Description Concrete Driveway, Double Garage Attached, Insulated, Parking Pad
Fence Fenced
Community Features Sidewalks, Street Lights
Amenities Available Trash
Roof Type Asphalt Shingle
Porch Deck
Parking Type Concrete Driveway, Double Garage Attached, Insulated, Parking Pad
Total Parking Spaces 2
Building
Lot Description Back Yard, Backs on to Park/Green Space, Front Yard, Lawn, No Neighbours Behind, Landscaped, Treed
Foundation Poured Concrete
Architectural Style 2 Storey, Side by Side
Level or Stories Two
Structure Type Vinyl Siding,Wood Frame
Others
HOA Fee Include Insurance,Parking,Reserve Fund Contributions,Sewer,Trash
Restrictions Call Lister
Ownership Private
Pets Description Yes
Read Less Info
Want to know what your home might be worth? Contact us for a FREE valuation!

Our team is ready to help you sell your home for the highest possible price ASAP

"My job is to find and attract mastery-based agents to the office, protect the culture, and make sure everyone is happy! "







