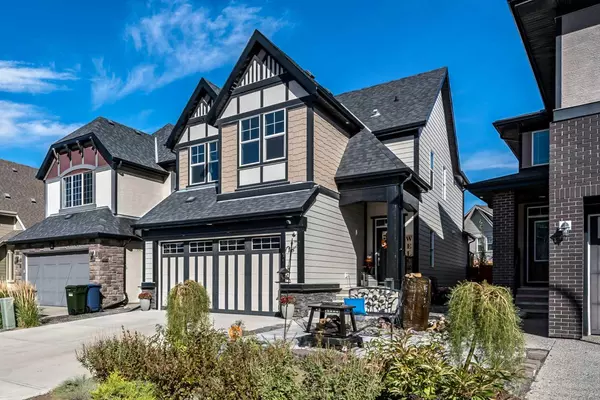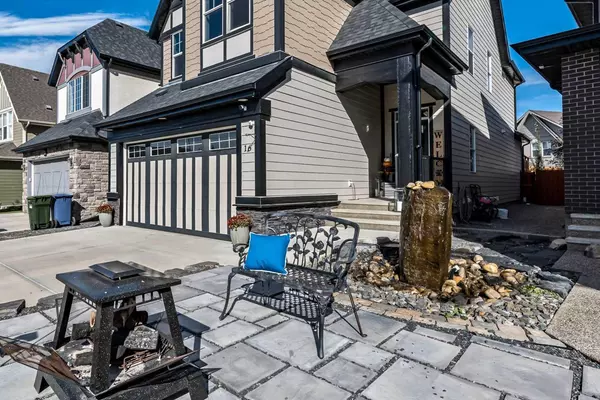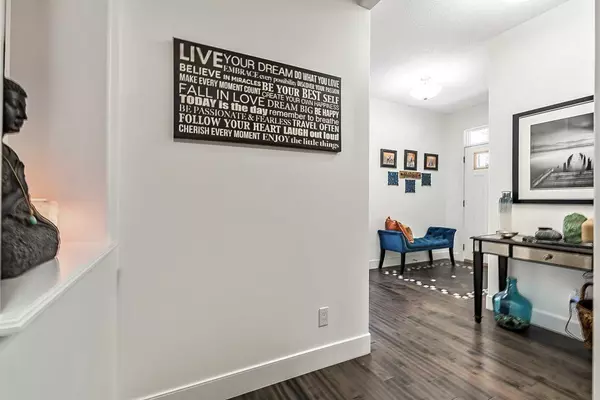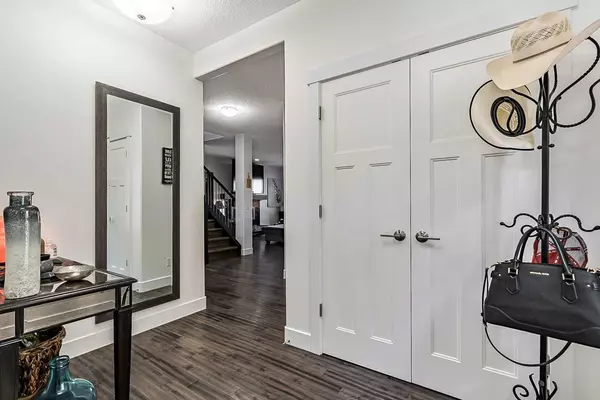$860,000
$844,900
1.8%For more information regarding the value of a property, please contact us for a free consultation.
4 Beds
4 Baths
2,254 SqFt
SOLD DATE : 07/17/2024
Key Details
Sold Price $860,000
Property Type Single Family Home
Sub Type Detached
Listing Status Sold
Purchase Type For Sale
Square Footage 2,254 sqft
Price per Sqft $381
Subdivision Mahogany
MLS® Listing ID A2138903
Sold Date 07/17/24
Style 2 Storey
Bedrooms 4
Full Baths 3
Half Baths 1
Originating Board Calgary
Year Built 2012
Annual Tax Amount $4,809
Tax Year 2024
Lot Size 4,058 Sqft
Acres 0.09
Property Description
Welcome to the Family Oriented Lake Community of Mahogany... Presenting a Beautiful & Stunning.... 2 Story 4-bedroom, 3.5 bath home. Premium upgrades throughout with over 3075 sq. ft. of living space.
This home is conveniently located on a quite road, within quick walking distance to both schools, the unique Mahogany wetlands with endless paved walkways for families to enjoy. Lastly, a ten minute walk to the Mahogany Beach!
This bright and open floor plan showcases an easy flow throughout. A dream kitchen with eye catching cabinets with endless space, granite counter tops, oversized island for entertaining with wine fridge & rack, a wonderful, designed peninsula with sink and seating, reverse osmosis water system, stainless appliances, countertop gas stove, built in convection microwave and oven! The living room has a cozy appeal with the gas fireplace.
The upper level includes a bonus room currently set as a theatre room ready for movie nights, a relaxing primary bedroom with an upgraded 5-piece ensuite with marble heated floors, granite countertops, double walk-in closets & 2 vanities, soaker tub, and standalone shower!
Two more bedrooms, 4-piece bath with granite and marble heated floors, laundry room with ample storage and folding counter!
The fully developed basement features an oversize 4th bedroom, recreation room, office space and a 3-piece bathroom.
Other qualities include Air Conditioning, water softener, built in speakers, double attached garage with epoxy floor, professionally landscaped front and back yard which has created a private outdoor living areas designed for low maintenance.
Your Dream in Mahogany offering everything you need for you and your family!
Location
Province AB
County Calgary
Area Cal Zone Se
Zoning R-1N
Direction SW
Rooms
Other Rooms 1
Basement Finished, Full
Interior
Interior Features Closet Organizers, Granite Counters, High Ceilings, Kitchen Island
Heating Forced Air
Cooling Central Air
Flooring Ceramic Tile, Hardwood
Fireplaces Number 1
Fireplaces Type Family Room, Gas
Appliance Built-In Oven, Central Air Conditioner, Dishwasher, Garburator, Gas Stove, Microwave, Range Hood, Refrigerator, Washer/Dryer, Window Coverings, Wine Refrigerator
Laundry Laundry Room, Upper Level
Exterior
Garage Double Garage Attached
Garage Spaces 1.0
Garage Description Double Garage Attached
Fence Fenced
Community Features Fishing, Lake, Park, Playground, Schools Nearby, Shopping Nearby, Sidewalks, Street Lights, Walking/Bike Paths
Roof Type Asphalt Shingle
Porch Deck
Lot Frontage 32.58
Parking Type Double Garage Attached
Total Parking Spaces 2
Building
Lot Description Landscaped, Pie Shaped Lot, Private
Foundation Poured Concrete
Architectural Style 2 Storey
Level or Stories Two
Structure Type Composite Siding,Wood Frame
Others
Restrictions Easement Registered On Title,Restrictive Covenant,Utility Right Of Way
Tax ID 91164181
Ownership Private
Read Less Info
Want to know what your home might be worth? Contact us for a FREE valuation!

Our team is ready to help you sell your home for the highest possible price ASAP

"My job is to find and attract mastery-based agents to the office, protect the culture, and make sure everyone is happy! "







