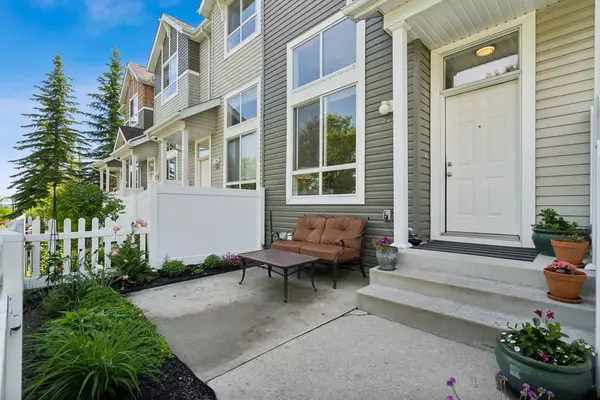$510,000
$489,000
4.3%For more information regarding the value of a property, please contact us for a free consultation.
3 Beds
2 Baths
1,290 SqFt
SOLD DATE : 07/17/2024
Key Details
Sold Price $510,000
Property Type Townhouse
Sub Type Row/Townhouse
Listing Status Sold
Purchase Type For Sale
Square Footage 1,290 sqft
Price per Sqft $395
Subdivision Tuscany
MLS® Listing ID A2146776
Sold Date 07/17/24
Style 2 Storey
Bedrooms 3
Full Baths 1
Half Baths 1
Condo Fees $260
HOA Fees $18/ann
HOA Y/N 1
Originating Board Calgary
Year Built 2003
Annual Tax Amount $2,393
Tax Year 2024
Property Description
Move-in Ready in Tuscany! This fully renovated and meticulously looked-after three-bedroom end unit eagerly awaits its next owner. With over $30,000 in notable upgrades, this home is truly a gem. Freshly painted and move-in ready, this spacious home welcomes you with a charming front yard and a roomy entrance. The open-concept main floor offers a comfortable flow for living, with a neutral palette that makes it easy to create your perfect dwelling. With both east and west exposures, the home is bright and filled with natural light throughout the day, making it ideal for all seasons.
The new kitchen boasts updated cabinets, a Blanco sink, and quartz countertops, complemented by a new backsplash and new kitchen appliances including a Bosch dishwasher, microwave, and stove (about a year old), and a fridge (2 to 3 years old). The bathrooms have been upgraded with new cabinets, a new vanity top, new light fixtures, and new fixtures. Upstairs, you'll find three roomy bedrooms with new laminate flooring, including a primary bedroom with a walk-in closet, a landing with additional storage, and a well-appointed four-piece bathroom. New tiles have been installed in the kitchen, stairs, and bathroom. The single oversized attached garage is a 1 1/2 car garage, providing lots of extra storage and featuring a new garage door. Downstairs, the large laundry area offers ample storage in this unspoiled space. Additionally, new plugs and outlet covers have been installed around the house, and new baseboards were added last year. Enjoy all the community amenities that Tuscany offers, including two schools, the Tuscany Club, restaurants, coffee shops, grocery stores, and fantastic green spaces, all within walking distance. This home is a pleasure to show and won't last long on the market. Book your viewing today and make this house your new home!
Location
Province AB
County Calgary
Area Cal Zone Nw
Zoning M-C1 d75
Direction E
Rooms
Basement Full, Unfinished
Interior
Interior Features Bookcases, Closet Organizers, High Ceilings, Kitchen Island, Open Floorplan, Pantry, Quartz Counters, Recessed Lighting, See Remarks, Storage, Vinyl Windows, Walk-In Closet(s)
Heating Forced Air
Cooling None
Flooring Ceramic Tile
Appliance Dishwasher, Dryer, Microwave Hood Fan, See Remarks, Stove(s), Washer, Window Coverings
Laundry In Basement
Exterior
Garage Oversized, Single Garage Attached
Garage Spaces 1.0
Garage Description Oversized, Single Garage Attached
Fence Fenced, Partial
Community Features Park, Playground, Schools Nearby, Shopping Nearby, Sidewalks, Street Lights, Walking/Bike Paths
Amenities Available Clubhouse
Roof Type Asphalt Shingle
Porch Patio, See Remarks
Parking Type Oversized, Single Garage Attached
Total Parking Spaces 1
Building
Lot Description Back Lane, Front Yard, See Remarks
Foundation Poured Concrete
Architectural Style 2 Storey
Level or Stories Two
Structure Type Vinyl Siding
Others
HOA Fee Include Common Area Maintenance,Insurance,Professional Management,Reserve Fund Contributions,Snow Removal
Restrictions Call Lister
Ownership Private
Pets Description Restrictions, Call, Dogs OK
Read Less Info
Want to know what your home might be worth? Contact us for a FREE valuation!

Our team is ready to help you sell your home for the highest possible price ASAP

"My job is to find and attract mastery-based agents to the office, protect the culture, and make sure everyone is happy! "







