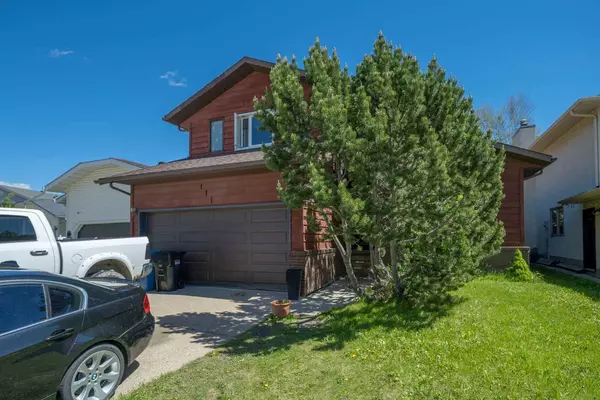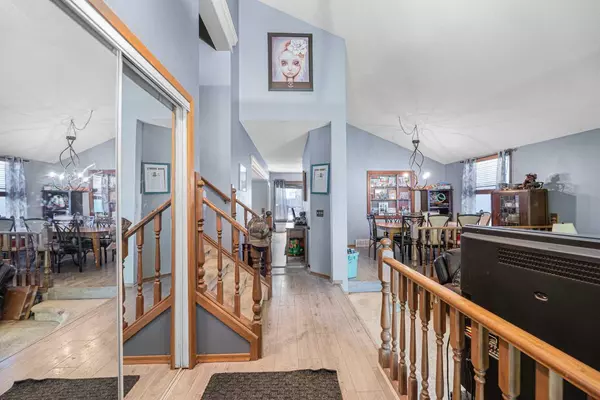$605,000
$624,500
3.1%For more information regarding the value of a property, please contact us for a free consultation.
3 Beds
4 Baths
1,960 SqFt
SOLD DATE : 07/17/2024
Key Details
Sold Price $605,000
Property Type Single Family Home
Sub Type Detached
Listing Status Sold
Purchase Type For Sale
Square Footage 1,960 sqft
Price per Sqft $308
Subdivision Woodbine
MLS® Listing ID A2138460
Sold Date 07/17/24
Style 2 Storey
Bedrooms 3
Full Baths 3
Half Baths 1
Originating Board Calgary
Year Built 1984
Annual Tax Amount $3,998
Tax Year 2024
Lot Size 509 Sqft
Acres 0.01
Property Description
Introducing a stunning home that blends elegance with functionality, perfectly suited for modern living. This property is ideal for entertaining and family gatherings, featuring vaulted ceilings that create an airy and spacious ambiance, a unique and inviting sunken living area, and an open-concept design that seamlessly connects the living, dining, and kitchen areas. With mountain views from the primary suite and the picturesque backyard oasis is perfect for relaxation and outdoor activities. Conveniently located near the highway leading you a few minutes to downtown, all your amenities, and the breathtaking Fish Creek Park, this home offers both convenience and natural beauty. With amazing potential, this property is ready to become your dream haven. Don’t miss the chance to make it yours!
Location
Province AB
County Calgary
Area Cal Zone S
Zoning Rc-1
Direction W
Rooms
Other Rooms 1
Basement Finished, Full
Interior
Interior Features High Ceilings, Open Floorplan, Storage
Heating Forced Air, Natural Gas
Cooling None
Flooring Carpet, Vinyl
Fireplaces Number 1
Fireplaces Type Wood Burning
Appliance Dishwasher, Electric Oven, Electric Stove, Garage Control(s), Microwave, Microwave Hood Fan, Refrigerator
Laundry In Basement
Exterior
Garage Double Garage Attached, Off Street
Garage Spaces 2.0
Garage Description Double Garage Attached, Off Street
Fence Fenced
Community Features Playground, Pool, Schools Nearby, Shopping Nearby, Sidewalks, Street Lights, Walking/Bike Paths
Roof Type Asphalt Shingle
Porch Deck
Lot Frontage 44.2
Parking Type Double Garage Attached, Off Street
Total Parking Spaces 4
Building
Lot Description Back Yard, Cul-De-Sac
Foundation Poured Concrete
Architectural Style 2 Storey
Level or Stories Two
Structure Type Brick,Wood Frame,Wood Siding
Others
Restrictions None Known
Tax ID 91561230
Ownership Private
Read Less Info
Want to know what your home might be worth? Contact us for a FREE valuation!

Our team is ready to help you sell your home for the highest possible price ASAP

"My job is to find and attract mastery-based agents to the office, protect the culture, and make sure everyone is happy! "







