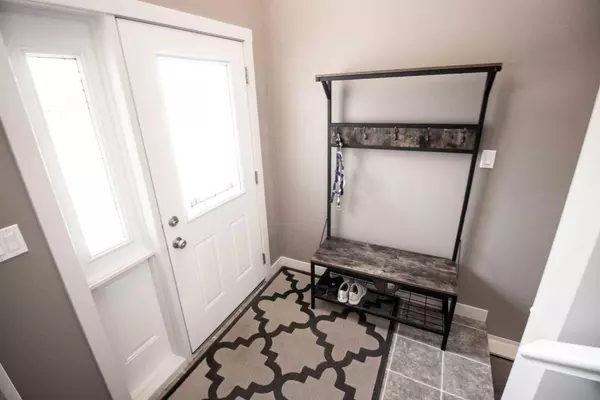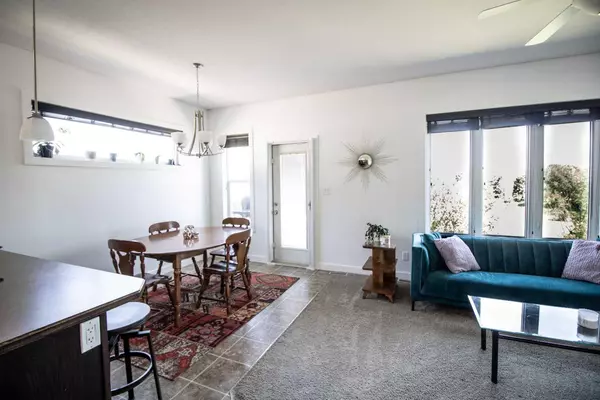$320,000
$310,000
3.2%For more information regarding the value of a property, please contact us for a free consultation.
3 Beds
2 Baths
772 SqFt
SOLD DATE : 07/17/2024
Key Details
Sold Price $320,000
Property Type Townhouse
Sub Type Row/Townhouse
Listing Status Sold
Purchase Type For Sale
Square Footage 772 sqft
Price per Sqft $414
Subdivision Iron Wolf
MLS® Listing ID A2147967
Sold Date 07/17/24
Style Bi-Level
Bedrooms 3
Full Baths 2
Condo Fees $114
HOA Fees $114/mo
HOA Y/N 1
Originating Board Central Alberta
Year Built 2012
Annual Tax Amount $2,877
Tax Year 2024
Property Description
The Full Package! Located in a Peaceful Cul-de-Sac on the south east side of Lacombe AB, Your new home awaits! With easy highway access, Low condo fees, Attached Garage + assigned parking, Unit 9 really does bring it all. Value is noticed as soon as you start walking up with a beautiful covered vaulted entrance with stone work that brings great curb appeal. Open concept layout with The master located on the main floor featuring a walk in closet with built in organizer accompanied by a 3pc ensuite with 2 accesses. The main floor also brings - Stainless steel appliances, spacious open concept, Upgraded back splash, abundant Cabinets and counter space with a breakfast bar for extra seating. The Living room has beautiful east facing windows overlooking green space allowing natural light to shine throughout. The deck is off the dinning room overlooking north east trees for the perfect morning coffee sunrise or evening BBQ! Downstairs shines bright with plenty of windows and the walk-out to your fully fenced back yard with garden beds. Two Good sized bedrooms with separate closets, A 3pc Bathroom and laundry room finish off this lower level. Other features include: ICF Block foundation, Hot water on demand and Central vac. Unit 9 is VERY well maintained and completely move in ready for its next home owners!
Location
Province AB
County Lacombe
Zoning R4
Direction SW
Rooms
Other Rooms 1
Basement Finished, Full, Walk-Out To Grade
Interior
Interior Features Breakfast Bar, Built-in Features, Ceiling Fan(s), Central Vacuum, Closet Organizers, High Ceilings, Walk-In Closet(s)
Heating Forced Air
Cooling None
Flooring Carpet, Linoleum
Appliance Convection Oven, Dishwasher, Microwave, Washer/Dryer, Window Coverings
Laundry Laundry Room
Exterior
Garage Single Garage Attached, Stall
Garage Spaces 1.0
Garage Description Single Garage Attached, Stall
Fence Fenced
Community Features Playground, Sidewalks, Walking/Bike Paths
Amenities Available Parking, Snow Removal
Roof Type Asphalt
Porch Deck
Parking Type Single Garage Attached, Stall
Total Parking Spaces 3
Building
Lot Description Backs on to Park/Green Space, Cul-De-Sac, Lawn, No Neighbours Behind
Foundation ICF Block
Architectural Style Bi-Level
Level or Stories Bi-Level
Structure Type Vinyl Siding
Others
HOA Fee Include Common Area Maintenance,Maintenance Grounds,Snow Removal
Restrictions Call Lister
Tax ID 83996840
Ownership Private
Pets Description Restrictions
Read Less Info
Want to know what your home might be worth? Contact us for a FREE valuation!

Our team is ready to help you sell your home for the highest possible price ASAP

"My job is to find and attract mastery-based agents to the office, protect the culture, and make sure everyone is happy! "







