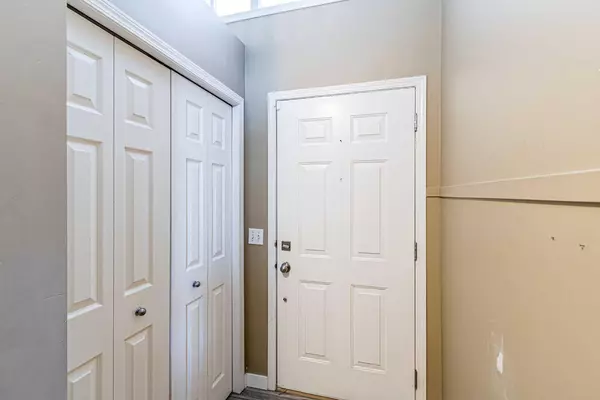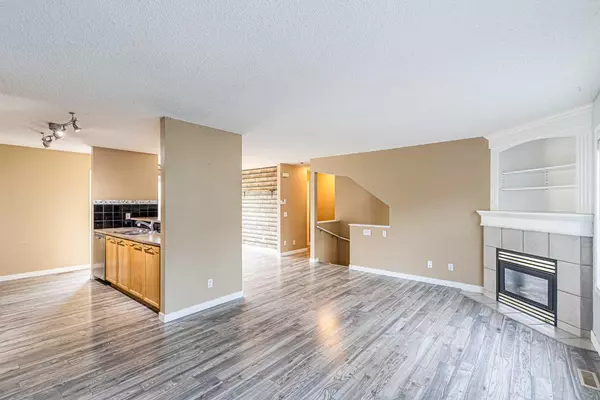$450,000
$450,000
For more information regarding the value of a property, please contact us for a free consultation.
3 Beds
3 Baths
1,430 SqFt
SOLD DATE : 07/17/2024
Key Details
Sold Price $450,000
Property Type Townhouse
Sub Type Row/Townhouse
Listing Status Sold
Purchase Type For Sale
Square Footage 1,430 sqft
Price per Sqft $314
Subdivision Country Hills Village
MLS® Listing ID A2144815
Sold Date 07/17/24
Style 2 Storey
Bedrooms 3
Full Baths 2
Half Baths 1
Condo Fees $560
Originating Board Calgary
Year Built 2000
Annual Tax Amount $2,286
Tax Year 2024
Lot Size 2,613 Sqft
Acres 0.06
Property Description
Welcome to this beautifully maintained 3 Bedroom townhouse, located in the community of Country Hills Village. It features an open concept main floor with laminate flooring and large windows, a living room with a mantle fireplace and loads of natural light. Large dining room with a door to the back deck. An extensive kitchen offers stainless appliances, lots of counter tops and cabinet space. The master bedroom is notably spacious and includes a walk-in closet and a private 4pc en-suite bathroom. This level also offers two additional bedrooms, a shared 4pc bath and a convenient upstairs laundry room. DOUBLE ATTACHED Garage and long front driveway offers a lot of parking space. An amazing location is stepping away to the lakeside paths and playground, walking distance to all amenities of the Country Hills Town Center (grocery stores, schools, shopping centres, restaurants, Vivo Rec Center and Transit). Great Value in this home.
Location
Province AB
County Calgary
Area Cal Zone N
Zoning DC (pre 1P2007)
Direction S
Rooms
Other Rooms 1
Basement None
Interior
Interior Features No Animal Home, Open Floorplan, Walk-In Closet(s)
Heating Forced Air
Cooling None
Flooring Carpet, Laminate, Tile
Fireplaces Number 1
Fireplaces Type Gas
Appliance Dishwasher, Dryer, Electric Stove, Range, Range Hood, Refrigerator, Wall/Window Air Conditioner, Washer, Window Coverings
Laundry In Unit, Upper Level
Exterior
Garage Double Garage Attached
Garage Spaces 2.0
Garage Description Double Garage Attached
Fence None
Community Features Lake, Park, Pool, Schools Nearby, Shopping Nearby, Sidewalks
Amenities Available Laundry, Playground, Visitor Parking
Roof Type Asphalt Shingle
Porch Deck
Lot Frontage 29.76
Parking Type Double Garage Attached
Total Parking Spaces 2
Building
Lot Description Cul-De-Sac
Foundation Poured Concrete
Architectural Style 2 Storey
Level or Stories Two
Structure Type Brick,Vinyl Siding,Wood Frame
Others
HOA Fee Include Common Area Maintenance,Insurance,Professional Management,Reserve Fund Contributions,Snow Removal,Trash
Restrictions None Known
Ownership Private
Pets Description Yes
Read Less Info
Want to know what your home might be worth? Contact us for a FREE valuation!

Our team is ready to help you sell your home for the highest possible price ASAP

"My job is to find and attract mastery-based agents to the office, protect the culture, and make sure everyone is happy! "







