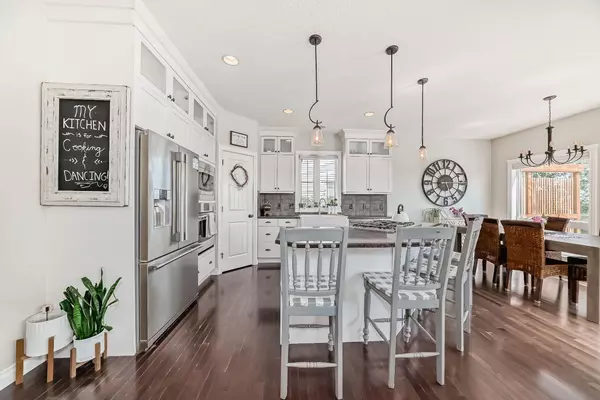$540,000
$549,900
1.8%For more information regarding the value of a property, please contact us for a free consultation.
4 Beds
4 Baths
1,783 SqFt
SOLD DATE : 07/17/2024
Key Details
Sold Price $540,000
Property Type Single Family Home
Sub Type Detached
Listing Status Sold
Purchase Type For Sale
Square Footage 1,783 sqft
Price per Sqft $302
MLS® Listing ID A2145174
Sold Date 07/17/24
Style 2 Storey
Bedrooms 4
Full Baths 3
Half Baths 1
Originating Board Calgary
Year Built 2007
Annual Tax Amount $4,150
Tax Year 2024
Lot Size 6,160 Sqft
Acres 0.14
Property Description
Welcome to this exceptional property located in The Havenfields of Carstairs, where elegance meets practicality in every corner. The moment you arrive, you'll be captivated by the stunning curb appeal and the inviting front entry. Step inside to discover a thoughtfully designed home featuring patio doors that extend from the dining room to a multi-tiered deck, perfect for enjoying the tranquil backyard. The zen-like primary suite offers a serene retreat, while both the finished basement and the garage boast in-floor heating for ultimate comfort.
The heart of the main floor is the custom kitchen, a chef's dream with its floor-to-ceiling cupboards, a convenient eat-up island with a gas range, built-in oven and microwave, and the charming farmhouse sink you’ve always desired. Adjacent to the garage entry, you'll find the main floor laundry, adding to the home’s functional layout. Upstairs, two additional bedrooms and a full bath complement the luxurious primary suite, which features dual sinks and a spacious walk-in closet.
The fully finished basement includes a fourth bedroom, a 3-piece bath, and a large recreational room, providing ample space for family and guests. The park-like yard is fully fenced and offers various areas to unwind, including a massive hot tub with a privacy screen, flower beds, and a cozy fire pit. Whether you’re looking to relax or get your hands dirty, this yard has it all. Don't miss your chance to own this fantastic property!
Location
Province AB
County Mountain View County
Zoning R-1
Direction W
Rooms
Other Rooms 1
Basement Finished, Full
Interior
Interior Features Central Vacuum, Double Vanity, Kitchen Island, Pantry, Vinyl Windows
Heating In Floor, Forced Air
Cooling None
Flooring Carpet, Ceramic Tile, Hardwood, Laminate
Fireplaces Number 1
Fireplaces Type Gas
Appliance Built-In Oven, Dishwasher, Dryer, Garage Control(s), Gas Cooktop, Microwave, Range Hood, Refrigerator, Washer
Laundry Main Level
Exterior
Garage Double Garage Attached
Garage Spaces 2.0
Garage Description Double Garage Attached
Fence Fenced
Community Features Park, Playground, Schools Nearby, Shopping Nearby, Sidewalks, Street Lights, Walking/Bike Paths
Roof Type Asphalt Shingle
Porch Deck
Lot Frontage 49.87
Parking Type Double Garage Attached
Total Parking Spaces 4
Building
Lot Description Back Yard, Few Trees, Landscaped, Rectangular Lot
Foundation Poured Concrete
Architectural Style 2 Storey
Level or Stories Two
Structure Type Vinyl Siding,Wood Frame
Others
Restrictions Utility Right Of Way
Tax ID 91257811
Ownership Private
Read Less Info
Want to know what your home might be worth? Contact us for a FREE valuation!

Our team is ready to help you sell your home for the highest possible price ASAP

"My job is to find and attract mastery-based agents to the office, protect the culture, and make sure everyone is happy! "







