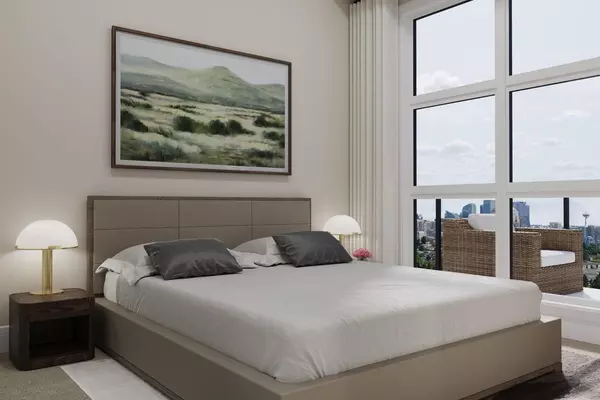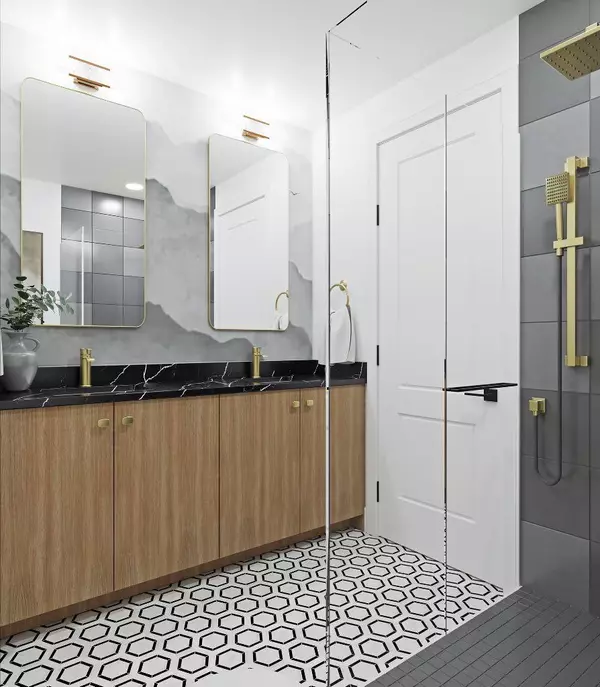$547,450
$547,450
For more information regarding the value of a property, please contact us for a free consultation.
2 Beds
2 Baths
885 SqFt
SOLD DATE : 07/18/2024
Key Details
Sold Price $547,450
Property Type Condo
Sub Type Apartment
Listing Status Sold
Purchase Type For Sale
Square Footage 885 sqft
Price per Sqft $618
Subdivision Currie Barracks
MLS® Listing ID A2126607
Sold Date 07/18/24
Style High-Rise (5+)
Bedrooms 2
Full Baths 2
Condo Fees $436/mo
Originating Board Calgary
Year Built 2024
Property Description
Indulge in luxury living in Calgary's coveted Currie Barracks with this stunning 2 bed 2 bath condo. Impeccably designed by award-winning interior designer Louis Duncan-He, this residence boasts premium upgrades throughout. Entertain guests effortlessly in the upgraded kitchen featuring a sleek waterfall island, floor-to-ceiling cabinets, and a spacious eating bar. Retreat to the master ensuite oasis offering double sinks, a walk-in tiled shower, and a generous walk-in closet. Enjoy the convenience of underground titled parking and the option to add air conditioning for year-round comfort. Relax and unwind on your private balcony overlooking the serene surroundings. Experience the epitome of modern elegance and urban convenience in this meticulously crafted home.
Location
Province AB
County Calgary
Area Cal Zone W
Zoning TBD
Direction N
Rooms
Other Rooms 1
Interior
Interior Features Crown Molding, Double Vanity, High Ceilings, Kitchen Island, No Animal Home, No Smoking Home, Quartz Counters, Vinyl Windows, Walk-In Closet(s), Wired for Data
Heating Baseboard, Boiler
Cooling Rough-In
Flooring Ceramic Tile, Vinyl
Appliance Dishwasher, Dryer, Electric Range, Microwave, Refrigerator, Washer
Laundry In Unit
Exterior
Garage Parkade, Titled, Underground
Garage Description Parkade, Titled, Underground
Community Features Playground, Shopping Nearby, Street Lights, Walking/Bike Paths
Amenities Available Bicycle Storage, Community Gardens, Elevator(s), Parking, Secured Parking, Visitor Parking
Porch None
Parking Type Parkade, Titled, Underground
Exposure N
Total Parking Spaces 1
Building
Story 4
Architectural Style High-Rise (5+)
Level or Stories Single Level Unit
Structure Type Brick,Cement Fiber Board,Wood Frame
New Construction 1
Others
HOA Fee Include Common Area Maintenance,Heat,Insurance,Maintenance Grounds,Professional Management,Reserve Fund Contributions,Sewer,Snow Removal,Trash
Restrictions None Known
Ownership Private
Pets Description Yes
Read Less Info
Want to know what your home might be worth? Contact us for a FREE valuation!

Our team is ready to help you sell your home for the highest possible price ASAP

"My job is to find and attract mastery-based agents to the office, protect the culture, and make sure everyone is happy! "







