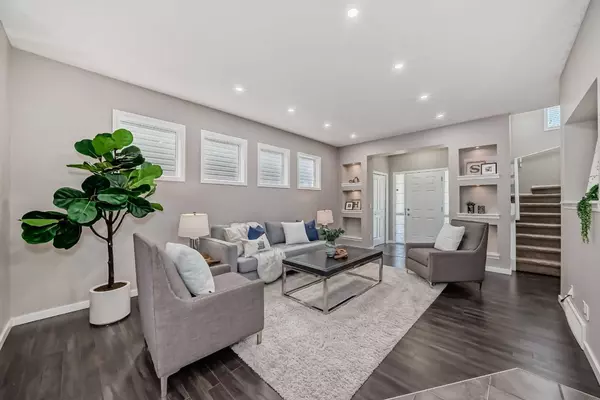$653,000
$669,900
2.5%For more information regarding the value of a property, please contact us for a free consultation.
4 Beds
4 Baths
1,508 SqFt
SOLD DATE : 07/18/2024
Key Details
Sold Price $653,000
Property Type Single Family Home
Sub Type Detached
Listing Status Sold
Purchase Type For Sale
Square Footage 1,508 sqft
Price per Sqft $433
Subdivision Skyview Ranch
MLS® Listing ID A2145522
Sold Date 07/18/24
Style 2 Storey
Bedrooms 4
Full Baths 3
Half Baths 1
Originating Board Calgary
Year Built 2013
Annual Tax Amount $3,667
Tax Year 2024
Lot Size 3,239 Sqft
Acres 0.07
Property Description
Improved price: Open House: 12July - 6:00pm till 8:00 pm. This beautifully maintained, move-in ready home is perfectly laid out for a busy family on the upper levels with an illegal basement suite for extended family members, or just more space for yourself. Separate entrances and separate laundry are extremely appealing! A ton of natural light, updated lighting, tall 9’ ceilings and a neutral color palette greet you upon entry. Unobstructed sightlines throughout the main level promote seamless conversations with family and guests. Great built-ins house the TV and display items in the inviting living room. Centering the open concept space is a large dining room with great connectivity, perfect for entertaining. The household’s chef will love the well laid out kitchen featuring granite countertops, stainless steel appliances, an island with casual seating and a walk-in pantry for extra storage. Conveniently the mudroom off of the rear entrance hides away the seasonal clutter as do dual closets in the front foyer. Laundry is ideally located on the upper level along with 3 spacious and bright bedrooms. The generous primary escape features a walk-in closet and private 4-piece ensuite, no more sharing with the kids! A separate entrance leads to the self-contained illegal basement suite. This level is home to a comfortable living room, a full kitchen, a spacious bedroom, in-suite laundry and a 4-piece bathroom. The sunny west-facing yard is landscaped with tons of play space and an expansive deck for barbequing and lounging all privately nestled behind the double detached garage. Located in a phenomenal, family-friendly community that is surrounded by big prairie sky pierced with city skyline and every amenity: shopping, schools, parks and a multitude of green spaces and pathways. Definitely a must see!
Location
Province AB
County Calgary
Area Cal Zone Ne
Zoning R-2
Direction E
Rooms
Other Rooms 1
Basement Separate/Exterior Entry, Finished, Full, Suite
Interior
Interior Features Bookcases, Breakfast Bar, Built-in Features, Granite Counters, High Ceilings, Kitchen Island, Pantry, Recessed Lighting, Separate Entrance, Soaking Tub, Storage, Walk-In Closet(s)
Heating Forced Air, Natural Gas
Cooling None
Flooring Carpet, Laminate, Tile
Appliance Dishwasher, Dryer, Electric Stove, Microwave Hood Fan, Range Hood, Refrigerator, Washer
Laundry In Basement, In Unit, Multiple Locations, Upper Level
Exterior
Garage Double Garage Detached
Garage Spaces 2.0
Garage Description Double Garage Detached
Fence Fenced
Community Features Park, Playground, Schools Nearby, Shopping Nearby, Walking/Bike Paths
Roof Type Asphalt Shingle
Porch Deck
Lot Frontage 29.04
Parking Type Double Garage Detached
Total Parking Spaces 2
Building
Lot Description Back Lane, Back Yard, Front Yard, Lawn, Landscaped
Foundation Poured Concrete
Architectural Style 2 Storey
Level or Stories Two
Structure Type Cedar,Stone,Vinyl Siding
Others
Restrictions Easement Registered On Title,Restrictive Covenant
Tax ID 91330744
Ownership Private
Read Less Info
Want to know what your home might be worth? Contact us for a FREE valuation!

Our team is ready to help you sell your home for the highest possible price ASAP

"My job is to find and attract mastery-based agents to the office, protect the culture, and make sure everyone is happy! "







