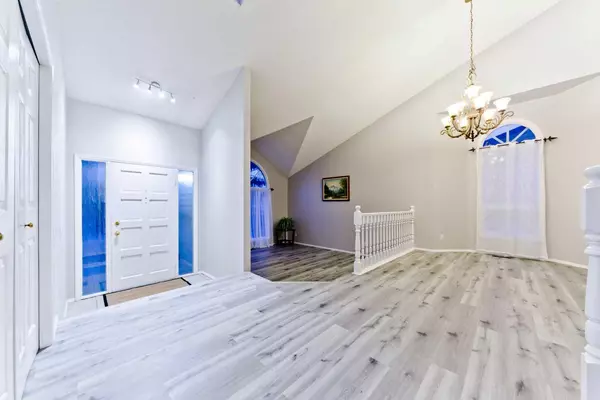$753,000
$759,900
0.9%For more information regarding the value of a property, please contact us for a free consultation.
4 Beds
3 Baths
2,192 SqFt
SOLD DATE : 07/18/2024
Key Details
Sold Price $753,000
Property Type Single Family Home
Sub Type Detached
Listing Status Sold
Purchase Type For Sale
Square Footage 2,192 sqft
Price per Sqft $343
Subdivision Hawkwood
MLS® Listing ID A2129207
Sold Date 07/18/24
Style 4 Level Split
Bedrooms 4
Full Baths 3
Originating Board Calgary
Year Built 1983
Annual Tax Amount $3,732
Tax Year 2023
Lot Size 6,705 Sqft
Acres 0.15
Property Description
**48hours Time clause in effect**Truly tremendous value of this WALK-OUT split level house with A SOUTH BACKYARD & MOUNTAIN VIEWS from the upper deck! Total finished space of over 2800sqft on a 6700sqft lot, this home offers 3+1 bedroom, 3 full bathrooms, double garage, clay roof and lots of built-ins! Main floor features vaulted ceiling with skylight, brand new LVP flooring through out living room, dinning room and kitchen. Updated kitchen with oak cabinetry, central island, walk-in closet, stainless steel appliances package, and direct access to the side deck. 3 good sized bedrooms and 2 full bathroom on the 2nd level with original oak hardwood floor. Both bathroom sink vanity has updated quartz counter tops. Brand new double vanity, LVP floor in master ensuite with a balcony to enjoy the COP & mountain views! Masonry ROCK FIREPLACE & CUSTOM BUILT CHERRY WALL-UNIT in lower family room(3rd level) with a walk-out door to a sunny SOUTH backyard. 4th bedroom (can be your home office) & a laundry room with a 3pcs washroom finishes this level. Lots of storage in the 4th level including additional exercise room(game room), under the stairs storage and a huge REC room with wet bar! Too much to describe you just have to come and see it!
Location
Province AB
County Calgary
Area Cal Zone Nw
Zoning R-C1
Direction N
Rooms
Other Rooms 1
Basement Finished, Partial, Walk-Out To Grade
Interior
Interior Features Bookcases, Double Vanity, Kitchen Island, Separate Entrance
Heating Forced Air, Natural Gas
Cooling None
Flooring Hardwood, Laminate, Vinyl Plank
Fireplaces Number 1
Fireplaces Type Family Room, Masonry, Wood Burning
Appliance Dishwasher, Dryer, Electric Stove, Garage Control(s), Range Hood, Refrigerator, Washer, Water Softener, Window Coverings
Laundry Laundry Room
Exterior
Garage Double Garage Attached
Garage Spaces 420.0
Garage Description Double Garage Attached
Fence Fenced
Community Features Park, Playground, Street Lights, Walking/Bike Paths
Roof Type Concrete
Porch Balcony(s), Deck
Lot Frontage 49.18
Parking Type Double Garage Attached
Total Parking Spaces 4
Building
Lot Description Front Yard, Street Lighting, Treed, Views
Foundation Poured Concrete
Architectural Style 4 Level Split
Level or Stories 4 Level Split
Structure Type Wood Frame
Others
Restrictions None Known
Tax ID 82808260
Ownership Private
Read Less Info
Want to know what your home might be worth? Contact us for a FREE valuation!

Our team is ready to help you sell your home for the highest possible price ASAP

"My job is to find and attract mastery-based agents to the office, protect the culture, and make sure everyone is happy! "







