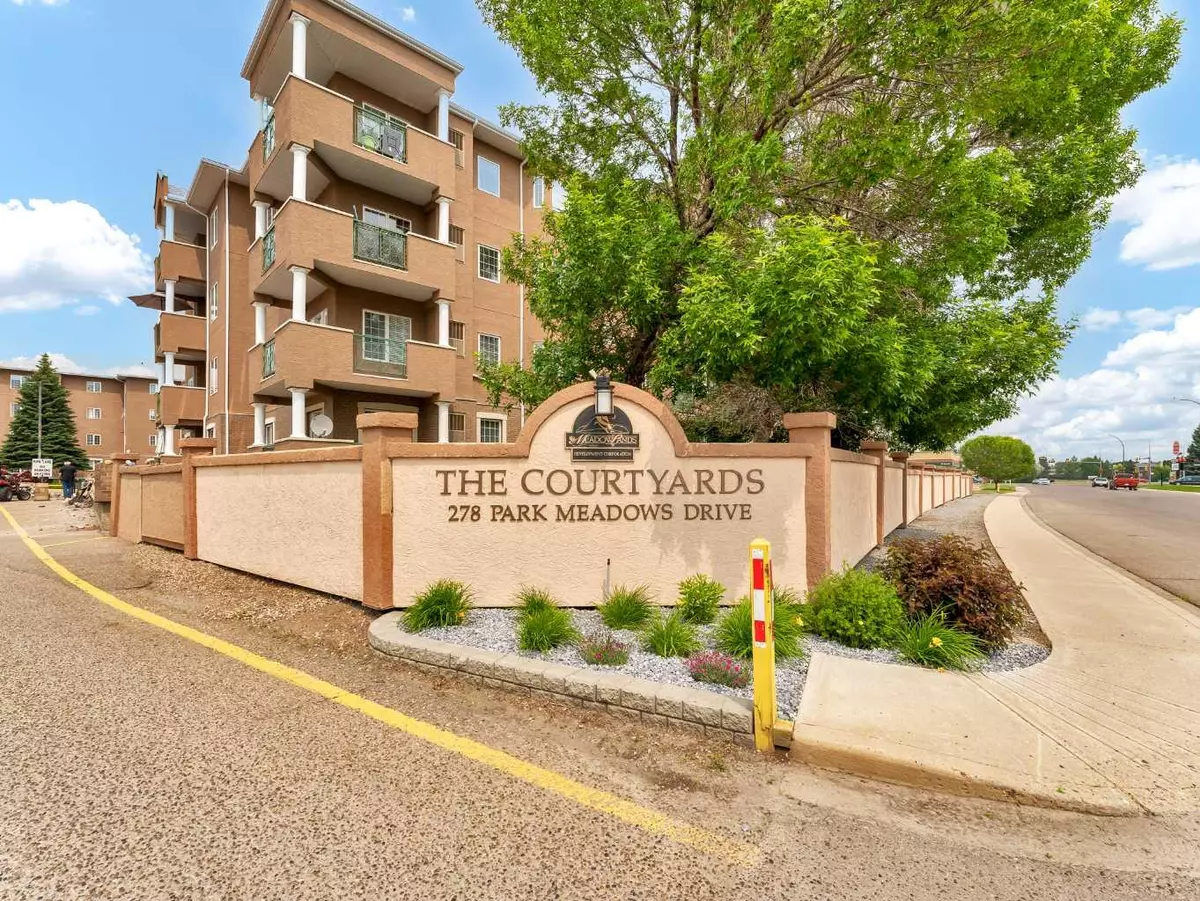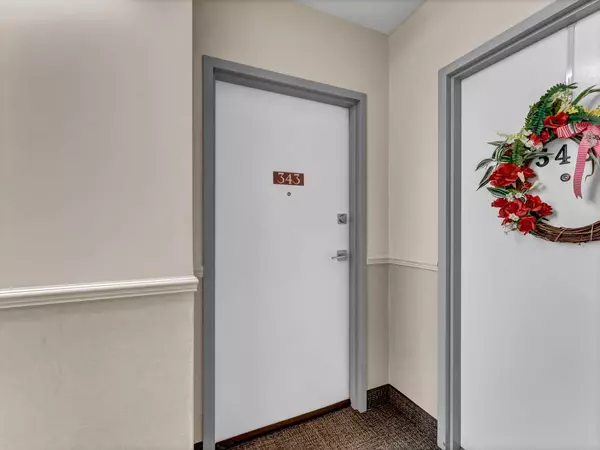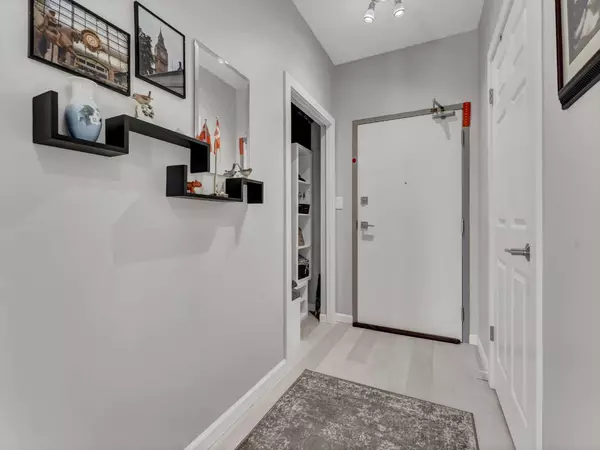$210,000
$214,900
2.3%For more information regarding the value of a property, please contact us for a free consultation.
1 Bed
1 Bath
753 SqFt
SOLD DATE : 07/18/2024
Key Details
Sold Price $210,000
Property Type Condo
Sub Type Apartment
Listing Status Sold
Purchase Type For Sale
Square Footage 753 sqft
Price per Sqft $278
Subdivision Southview-Park Meadows
MLS® Listing ID A2147752
Sold Date 07/18/24
Style Apartment
Bedrooms 1
Full Baths 1
Condo Fees $423/mo
Originating Board Medicine Hat
Year Built 2001
Annual Tax Amount $1,286
Tax Year 2024
Property Description
Step into luxury with this meticulously renovated 1-bedroom, 1-bathroom corner unit condo nestled in the sought-after Courtyards community. Spanning 753 square feet, this sunlit suite boasts newly installed vinyl plank flooring that flows seamlessly throughout.
The modern kitchen is a chef's delight, featuring a brand new stainless steel appliance package, complemented by sleek laminate countertops and a stylish backsplash. A custom-built dining table and shelving enhance the dining area, perfect for entertaining guests.
The master bedroom is a retreat unto itself, offering ample space for a king-size bed and featuring double closets for all your storage needs. The completely renovated 4-piece bathroom boasts a tub - shower, adding a touch of elegance to your daily routine.
Step outside onto the wrap-around deck and soak in the tranquil southeast exposure, ideal for morning coffees or evening relaxation.
Living in the Courtyards means enjoying a carefree lifestyle, with condo fees covering all utilities and plenty of amenities. Take advantage of underground parking and storage, an inviting indoor pool and spa, guest suites for visitors, and convenient on-site facilities like a carwash and workshop in the underground parking area.
Don't miss out on the opportunity to call this stunning condo your new home. Schedule your showing today and experience maintenance-free living at its finest!
Location
Province AB
County Medicine Hat
Zoning R-MD
Direction S
Interior
Interior Features Chandelier, Closet Organizers, Laminate Counters, Open Floorplan, Pantry
Heating Forced Air
Cooling Central Air
Flooring Vinyl Plank
Appliance Dryer, Freezer, Garage Control(s), Range Hood, Refrigerator, Stove(s), Washer, Window Coverings
Laundry In Unit, Laundry Room
Exterior
Garage Underground
Garage Description Underground
Community Features Pool, Shopping Nearby, Sidewalks, Street Lights, Walking/Bike Paths
Amenities Available Car Wash, Elevator(s), Fitness Center, Guest Suite, Indoor Pool, Parking, Party Room, Recreation Facilities, Recreation Room, RV/Boat Storage, Snow Removal, Spa/Hot Tub, Storage, Trash, Visitor Parking
Roof Type Asphalt Shingle,Clay Tile
Porch Deck
Parking Type Underground
Exposure SE
Total Parking Spaces 1
Building
Story 4
Architectural Style Apartment
Level or Stories Single Level Unit
Structure Type Stucco
Others
HOA Fee Include Amenities of HOA/Condo,Common Area Maintenance,Electricity,Gas,Heat,Interior Maintenance,Maintenance Grounds,Reserve Fund Contributions,Sewer,Snow Removal,Trash,Water
Restrictions Adult Living,Pets Not Allowed
Tax ID 91209767
Ownership Private
Pets Description No
Read Less Info
Want to know what your home might be worth? Contact us for a FREE valuation!

Our team is ready to help you sell your home for the highest possible price ASAP

"My job is to find and attract mastery-based agents to the office, protect the culture, and make sure everyone is happy! "







