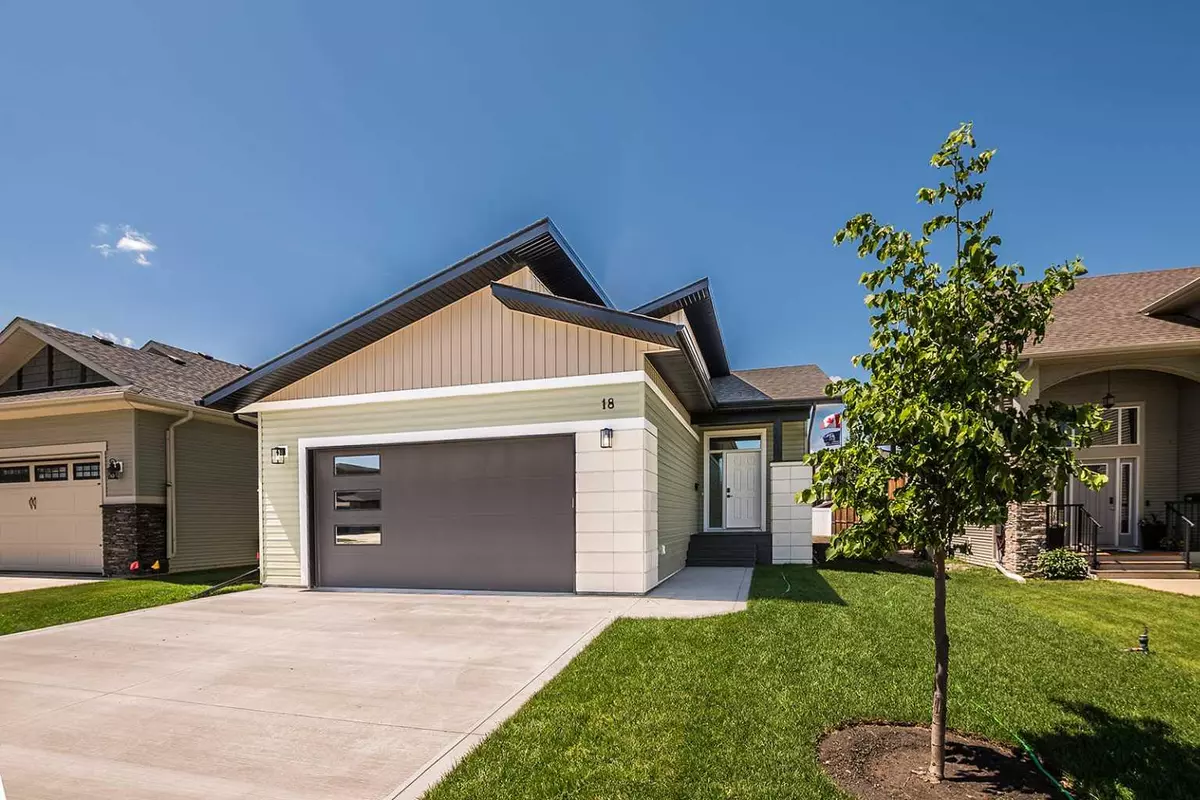$530,000
$539,900
1.8%For more information regarding the value of a property, please contact us for a free consultation.
2 Beds
2 Baths
1,458 SqFt
SOLD DATE : 07/18/2024
Key Details
Sold Price $530,000
Property Type Single Family Home
Sub Type Detached
Listing Status Sold
Purchase Type For Sale
Square Footage 1,458 sqft
Price per Sqft $363
Subdivision Mckay Ranch
MLS® Listing ID A2143794
Sold Date 07/18/24
Style Bungalow
Bedrooms 2
Full Baths 2
Originating Board Central Alberta
Year Built 2023
Annual Tax Amount $3,639
Tax Year 2024
Lot Size 5,493 Sqft
Acres 0.13
Property Description
Welcome to your dream home nestled in the sought-after neighborhood of McKay Ranch! Step inside this brand-new bungalow and prepare to be amazed by the impeccable quality and craftsmanship that awaits you.
Designed with energy efficiency in mind, this home boasts triple-paned windows on the main level, a high-efficiency hot water tank and furnace all geared towards saving you money on utilities.
With a spacious 23' X 24' attached garage equipped with gas rough-in, convenience meets functionality effortlessly. Inside, you'll find 1458 square feet of pure elegance, featuring 2 bedrooms and 2 bathrooms. The open-concept design is a hit with modern buyers, offering a seamless flow throughout.
The heart of the home lies in the stunning kitchen, complete with upgraded two-toned cabinets reaching to the ceiling, crown molding, and soft-close doors and drawers. Gather around the oversized island with a quartz countertop, perfect for entertaining guests or enjoying casual meals with the family. Plus, there's a large corner pantry for all your storage needs.
Adjacent to the kitchen is a spacious dining area, leading out to a charming 10' X 13' east-facing deck – the ideal spot to savor your morning coffee while soaking in the sunrise.
Every detail exudes luxury, from the extensive tile work in the kitchen and bathrooms to the wrought iron railings, and a striking tiled feature wall in the living room, accentuating the cozy ambiance of the electric fireplace. Natural light floods the space through ample windows, enhancing the airy feel of the home.
On the main floor, you'll find plush carpeting in the bedrooms, including the primary suite, boasting a generous walk-in closet and a sleek 4-piece ensuite with dual sinks and a shower. For added convenience, main floor laundry makes household chores a breeze.
The unfinished basement offers endless possibilities, allowing you to customize the space to suit your lifestyle and needs. Great location backing onto a green belt, close to park and walking trails.
Location
Province AB
County Lacombe County
Zoning R1M
Direction E
Rooms
Other Rooms 1
Basement Full, Unfinished
Interior
Interior Features Closet Organizers, Double Vanity, High Ceilings, Kitchen Island, Pantry, Quartz Counters, Vinyl Windows, Walk-In Closet(s)
Heating High Efficiency, Natural Gas
Cooling None
Flooring Carpet, Ceramic Tile, Vinyl
Fireplaces Number 1
Fireplaces Type Electric, Living Room, Tile
Appliance Dishwasher, Electric Stove, Microwave, Refrigerator, Window Coverings
Laundry Main Level
Exterior
Garage Concrete Driveway, Double Garage Attached, Garage Door Opener
Garage Spaces 2.0
Garage Description Concrete Driveway, Double Garage Attached, Garage Door Opener
Fence Fenced
Community Features Playground, Sidewalks, Walking/Bike Paths
Roof Type Asphalt Shingle
Porch Deck
Lot Frontage 46.33
Parking Type Concrete Driveway, Double Garage Attached, Garage Door Opener
Total Parking Spaces 2
Building
Lot Description Backs on to Park/Green Space
Foundation Poured Concrete
Architectural Style Bungalow
Level or Stories One
Structure Type Stone,Vinyl Siding,Wood Frame
New Construction 1
Others
Restrictions None Known
Tax ID 92271279
Ownership Private
Read Less Info
Want to know what your home might be worth? Contact us for a FREE valuation!

Our team is ready to help you sell your home for the highest possible price ASAP

"My job is to find and attract mastery-based agents to the office, protect the culture, and make sure everyone is happy! "







