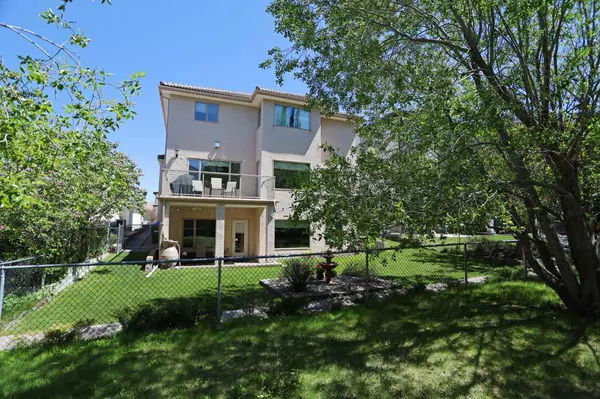$1,235,588
$1,279,900
3.5%For more information regarding the value of a property, please contact us for a free consultation.
6 Beds
4 Baths
2,856 SqFt
SOLD DATE : 07/18/2024
Key Details
Sold Price $1,235,588
Property Type Single Family Home
Sub Type Detached
Listing Status Sold
Purchase Type For Sale
Square Footage 2,856 sqft
Price per Sqft $432
Subdivision Hamptons
MLS® Listing ID A2134605
Sold Date 07/18/24
Style 2 Storey
Bedrooms 6
Full Baths 3
Half Baths 1
HOA Fees $16/ann
HOA Y/N 1
Originating Board Calgary
Year Built 2005
Annual Tax Amount $6,810
Tax Year 2024
Lot Size 5,737 Sqft
Acres 0.13
Property Description
Backing onto a greenbelt in one of the most desirable areas of the Hamptons is this beautifully appointed two storey...a stunning Lupi-built home with 6 bedrooms & 3.5 bathrooms, maple kitchen with granite countertops & finished walkout level with infloor heating & wet bar. Offering over 4000sqft of total living space on the 3 floors, this wonderful home enjoys hardwood & tile floors, oversized 2 car garage with separate access to the walkout, fenced backyard with 2 decks & relaxing central air to keep you cool on those hot summer days & nights. Exquisitely decorated estate design featuring elegant formal dining room with 2-sided gas fireplace & French doors, two storey living room with soaring 18ft ceilings & bay windows, family room with entertainment centre & fireplace (shared with the dining room) & simply amazing kitchen with custom cabinetry & heated tile floors, centre island with veggie sink, large walk-in pantry & stainless steel appliances including KitchenAid gas cooktop & built-in Jenn-Air convection oven. Ascend the graceful spiral staircase to the 2nd floor & 4 big bedrooms; the private owners' retreat is a sensational space with lots of room for sitting area, huge walk-in closet & soothing jetted tub ensuite with heated tile floors, granite-topped double vanities & steam shower. The family bathroom also has 2 sinks & a skylight. The walkout level - with infloor heating, is finished with 2 bedrooms - which share a walkthru closet, bathroom with walk-in shower, exercise room & rec room with access onto the covered patio...& there is separate access up to the oversized 2 car garage. Main floor also has a large laundry/mudroom complete with built-in cabinets, sink & LG washer/dryer. The backyard is a lovely open space with gardens & storage shed. Additional features include 9ft ceilings on the main & walkout levels, lowE/triple-pane/double-glazed windows, roughed-in central vacuum system, underground sprinklers, concrete tile roof & natural gas lines for your BBQ on both decks. Prime location tucked away on this quiet crescent within easy walk to the golf course clubhouse & bus stops, just minutes to area shopping & Hamptons School, plus quick access to the Crowfoot Centre & LRT, University of Calgary & Foothills Medical Centre, Nose Hill Park & downtown.
Location
Province AB
County Calgary
Area Cal Zone Nw
Zoning R-C1
Direction NE
Rooms
Other Rooms 1
Basement Finished, Full, Walk-Out To Grade
Interior
Interior Features Bookcases, Chandelier, Double Vanity, French Door, Granite Counters, High Ceilings, Jetted Tub, Kitchen Island, Pantry, Skylight(s), Steam Room, Storage, Walk-In Closet(s), Wet Bar
Heating In Floor, Forced Air, Natural Gas
Cooling Central Air
Flooring Carpet, Ceramic Tile, Hardwood, Laminate
Fireplaces Number 1
Fireplaces Type Dining Room, Double Sided, Family Room, Gas
Appliance Central Air Conditioner, Convection Oven, Dishwasher, Dryer, Garburator, Gas Cooktop, Microwave, Range Hood, Refrigerator, Washer, Water Softener, Window Coverings, Wine Refrigerator
Laundry Laundry Room, Main Level, Sink
Exterior
Garage Double Garage Attached, Garage Faces Side, Oversized
Garage Spaces 2.0
Garage Description Double Garage Attached, Garage Faces Side, Oversized
Fence Fenced
Community Features Golf, Park, Playground, Schools Nearby, Shopping Nearby, Tennis Court(s), Walking/Bike Paths
Amenities Available Park
Roof Type Concrete
Porch Balcony(s), Patio, Porch
Lot Frontage 50.0
Parking Type Double Garage Attached, Garage Faces Side, Oversized
Exposure NE
Total Parking Spaces 4
Building
Lot Description Back Yard, Backs on to Park/Green Space, Front Yard, Garden, Greenbelt, No Neighbours Behind, Landscaped, Underground Sprinklers, Rectangular Lot, Views
Foundation Poured Concrete
Architectural Style 2 Storey
Level or Stories Two
Structure Type Stone,Stucco,Wood Frame
Others
Restrictions None Known
Tax ID 83062690
Ownership Private
Read Less Info
Want to know what your home might be worth? Contact us for a FREE valuation!

Our team is ready to help you sell your home for the highest possible price ASAP

"My job is to find and attract mastery-based agents to the office, protect the culture, and make sure everyone is happy! "







