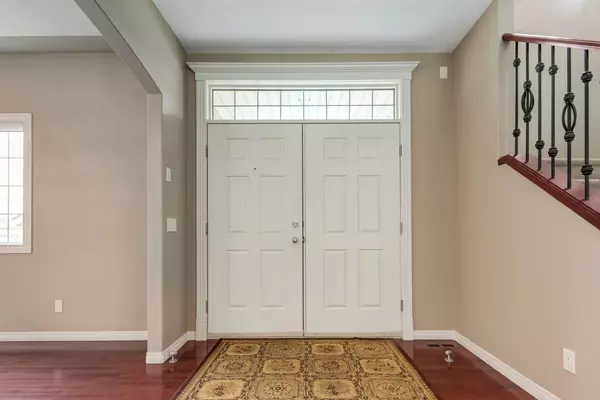$1,100,000
$1,075,000
2.3%For more information regarding the value of a property, please contact us for a free consultation.
3 Beds
3 Baths
2,486 SqFt
SOLD DATE : 07/18/2024
Key Details
Sold Price $1,100,000
Property Type Single Family Home
Sub Type Detached
Listing Status Sold
Purchase Type For Sale
Square Footage 2,486 sqft
Price per Sqft $442
MLS® Listing ID A2134786
Sold Date 07/18/24
Style 2 Storey
Bedrooms 3
Full Baths 2
Half Baths 1
HOA Fees $142/ann
HOA Y/N 1
Originating Board Calgary
Year Built 2004
Annual Tax Amount $4,730
Tax Year 2023
Lot Size 9,928 Sqft
Acres 0.23
Property Description
Check out this three bedroom, three bathroom beautiful home with an oversized triple garage situated on a huge lot in Heritage Pointe. Just short of 2,500 square foot living space this home represents incredible value. This one you might want to see quickly. Impressive curb appeal starts with the covered porch. Double front doors lead you into the foyer and the Dining Room is to your right. The open floorpan leads into the Living Room and then the kitchen. Huge windows overlook the yard and the gas fireplace in the Living Room will be a big hit in winter. Lovely kitchen with breakfast bar, lots of storage and corner pantry. The island will likely become a focal point for you especially while entertaining. 2 piece bathroom to the side of the kitchen and combined Laundry and Mudroom complete the main floor. The triple garage is huge (31 x 25 foot) with two windows and a door leading to the backyard. Upstairs you will find the Primary Bedroom which leads into a thoughtfully designed five piece ensuite plus Walk in Closet. There is a den area and two further good sized bedrooms which share a Jack and Jill 5 piece bathroom plus separate Walk in Closets. The basement is huge, unfinished and has a great layout for future development. Outside there a patio for your outdoor furniture and a huge yard which is mostly lawn. Heritage Pointe is an award winning community with a Calgary downtown Commute of approximately 35 minutes but feels like you might be miles away!
Location
Province AB
County Foothills County
Zoning RC
Direction E
Rooms
Other Rooms 1
Basement Full, Unfinished
Interior
Interior Features Central Vacuum
Heating Forced Air, Natural Gas
Cooling None
Flooring Carpet, Ceramic Tile, Hardwood
Fireplaces Number 1
Fireplaces Type Gas
Appliance Dishwasher, Dryer, Garage Control(s), Gas Stove, Microwave, Range Hood, Refrigerator, Washer
Laundry Main Level
Exterior
Garage Triple Garage Attached
Garage Spaces 3.0
Garage Description Triple Garage Attached
Fence Fenced
Community Features Clubhouse, Golf, Lake, Park, Playground, Schools Nearby, Shopping Nearby
Amenities Available Clubhouse, Park, Playground
Roof Type Asphalt Shingle
Porch Deck
Parking Type Triple Garage Attached
Total Parking Spaces 6
Building
Lot Description Back Yard
Foundation Poured Concrete
Sewer Public Sewer
Water Public
Architectural Style 2 Storey
Level or Stories Two
Structure Type Stone,Stucco,Wood Frame
Others
Restrictions None Known
Tax ID 83983865
Ownership Private
Read Less Info
Want to know what your home might be worth? Contact us for a FREE valuation!

Our team is ready to help you sell your home for the highest possible price ASAP

"My job is to find and attract mastery-based agents to the office, protect the culture, and make sure everyone is happy! "







