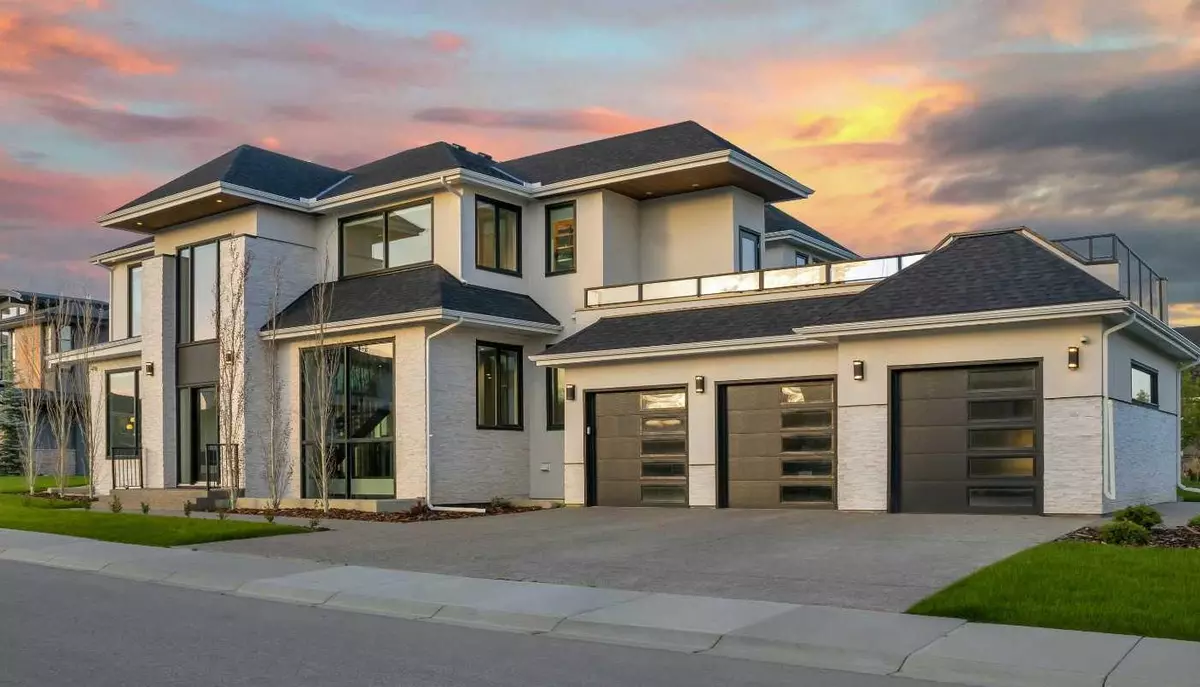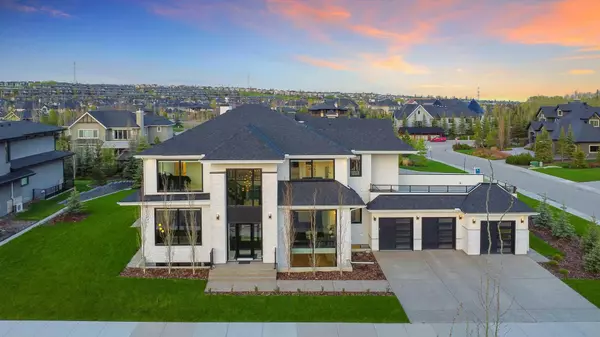$2,200,000
$2,349,900
6.4%For more information regarding the value of a property, please contact us for a free consultation.
5 Beds
6 Baths
4,517 SqFt
SOLD DATE : 07/18/2024
Key Details
Sold Price $2,200,000
Property Type Single Family Home
Sub Type Detached
Listing Status Sold
Purchase Type For Sale
Square Footage 4,517 sqft
Price per Sqft $487
Subdivision Watermark
MLS® Listing ID A2134710
Sold Date 07/18/24
Style 2 Storey
Bedrooms 5
Full Baths 5
Half Baths 1
HOA Fees $213/mo
HOA Y/N 1
Originating Board Calgary
Year Built 2021
Annual Tax Amount $8,263
Tax Year 2023
Lot Size 0.370 Acres
Acres 0.37
Property Description
Discover 10 Stoneypointe Place, a gem within the acclaimed Watermark at Bearspaw community!
This stunning residence features an open floor plan bathed in natural light from floor-to-ceiling windows. The custom architectural marvel highlights symmetrical lines and monochromatic tones, with an angled staircase encircling this masterpiece. The minimalist aesthetic is enhanced by nearly 7,000 square feet of living space on three levels, plus a 500 square foot southwest-facing rooftop patio with panoramic mountain views.
The open layout on the main floor allows for seamless views throughout. Upon entering, you’ll find a cozy niche that transitions into sophisticated black engineered hardwood floors extending throughout the main level.
The 14 foot long kitchen island is perfect for entertaining, facing a 20-foot floor-to-ceiling tile-wrapped dual-sided fireplace that serves both a private dining area and an expansive 20-foot great room. On the east side of the main floor, a formal office with double French doors provides an ideal workspace for private meetings. The south side features a nook with 12-foot ceilings and private access to an outdoor patio, equipped for entertaining with a gas barbecue and space for a future home garden. A concealed double entry leads to the butler’s pantry, with cabinetry reaching up to the 10-foot ceilings. The main floor also includes a private half bath, discreetly located between the stairs leading to the rooftop patio. Upstairs, the master suite spans from the northwest to northeast side, offering a luxurious retreat. The master bedroom is accessed through double doors, revealing a spacious built-in dressing room with cabinetry and a private bedroom with floor-to-ceiling windows overlooking the mountains. The sophisticated master closet with closed shelving leads to a stunning ensuite with an oversized shower, featuring double-head rain showers, jets, and daily spa experiences. A standalone soaker tub completes this tranquil hideaway. A 4-foot wide catwalk guides you to an open-concept bonus room with a second entrance to the rooftop patio. Two additional bedrooms, each with their own ensuite, walk-in closets, and built-in desks, complete the airy upper floor.
The fully finished lower level, with ceilings between 13 and 30 feet, features large windows capturing west-facing views. It includes a built-in bar and entertainment areas, a second master bedroom with a private ensuite and spa-like shower, and a massive theater room with an 80-inch TV and built-in surround sound system. A fifth bedroom, along with another full bath, completes this level.
The meticulously landscaped grounds, periodically visited by grazing deer, feature a 10-zone irrigation system for easy maintenance. This expansive 100x160 corner lot also includes a 3-car garage with additional parking for 6 cars and an 8-zone exterior camera system.
Unbeatable location, steps from the school bus stop and only a few homes in from the entrance, this home must be seen to believe!
Location
Province AB
County Rocky View County
Area Cal Zone Bearspaw
Zoning DC141
Direction W
Rooms
Other Rooms 1
Basement Finished, Full
Interior
Interior Features Bar, Bookcases, Built-in Features, Chandelier, Closet Organizers, Double Vanity, French Door, High Ceilings, Kitchen Island, No Animal Home, No Smoking Home, Open Floorplan, Pantry, Quartz Counters, Storage, Vinyl Windows, Walk-In Closet(s), Wet Bar, Wired for Sound
Heating Boiler, In Floor, Forced Air, Natural Gas
Cooling None
Flooring Carpet, Hardwood, Tile
Fireplaces Number 1
Fireplaces Type Double Sided, Gas, Living Room, See Through
Appliance Bar Fridge, Built-In Oven, Dishwasher, Dryer, Garage Control(s), Gas Cooktop, Microwave, Range Hood, Refrigerator, Washer, Window Coverings
Laundry Laundry Room, Upper Level
Exterior
Garage Additional Parking, Aggregate, Insulated, Oversized, Triple Garage Attached
Garage Spaces 3.0
Garage Description Additional Parking, Aggregate, Insulated, Oversized, Triple Garage Attached
Fence None
Community Features Golf, Park, Playground, Schools Nearby, Shopping Nearby, Sidewalks, Street Lights, Walking/Bike Paths
Amenities Available None
Roof Type Asphalt Shingle
Porch Patio, Rooftop Patio
Lot Frontage 160.77
Parking Type Additional Parking, Aggregate, Insulated, Oversized, Triple Garage Attached
Total Parking Spaces 6
Building
Lot Description Corner Lot, Lawn, Landscaped, Level, Street Lighting, Underground Sprinklers, Views
Foundation Poured Concrete
Sewer Public Sewer
Water Public
Architectural Style 2 Storey
Level or Stories Two
Structure Type Brick,Stucco,Wood Frame
Others
Restrictions None Known
Tax ID 84040160
Ownership Private
Read Less Info
Want to know what your home might be worth? Contact us for a FREE valuation!

Our team is ready to help you sell your home for the highest possible price ASAP

"My job is to find and attract mastery-based agents to the office, protect the culture, and make sure everyone is happy! "







