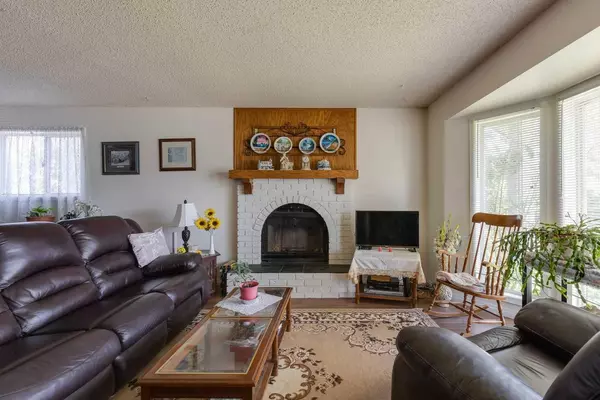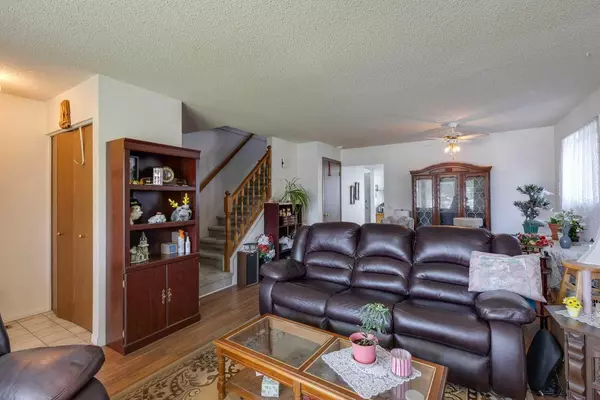$485,100
$459,500
5.6%For more information regarding the value of a property, please contact us for a free consultation.
3 Beds
3 Baths
1,250 SqFt
SOLD DATE : 07/19/2024
Key Details
Sold Price $485,100
Property Type Single Family Home
Sub Type Detached
Listing Status Sold
Purchase Type For Sale
Square Footage 1,250 sqft
Price per Sqft $388
Subdivision Martindale
MLS® Listing ID A2149558
Sold Date 07/19/24
Style 2 Storey
Bedrooms 3
Full Baths 2
Half Baths 1
Originating Board Calgary
Year Built 1984
Annual Tax Amount $2,759
Tax Year 2024
Lot Size 3,821 Sqft
Acres 0.09
Property Description
Welcome to 24 Martingrove Mews NE! This charming home is perfect for a first-time home buyer or a growing family, conveniently situated on a south-facing pie lot on a quiet family-oriented cul-de-sac in the heart of Martindale. With over 1,370 sq. ft of living space on 3 levels plus 3 bedrooms, this home is sure to please the most discerning buyer. The open and bright main floor plan showcases a large living room with a bay window plus a wood-burning fireplace, spacious dining area with ample room for large family gatherings. The kitchen provides a great space for all of your culinary delights with loads of counter and storage space, plus a nook area with another bay window overlooking the sunny back yard and deck. There is also a 2 piece guest bath and mud room area that provides access to the spacious back deck, yard area and the double detached garage. The upper level showcases 3 bedrooms including the oversized master suite with another bay window, large closet space with mirrored sliding doors and 3 piece ensuite. 2 additional bedrooms both with ample storage space plus a 4 piece main bath. The lower level is completed with a den area, which could also serve as a 4th bedroom, laundry area plus more storage space. Pride of ownership is evident in and outside of this lovely home! The sunny backyard with mature trees provides access to the oversized double garage, plus there is an additional parking for an RV. Additional features include new laminate flooring on the main, new deck, new siding and shingles. Located in the desirable Martindale neighborhood, this home is a must-see. Enjoy the convenience of being within walking distance to schools, the local Sikh temple (Dashmesh Culture Centre), bus stops, LRT station, and various shopping destinations.
Location
Province AB
County Calgary
Area Cal Zone Ne
Zoning R-C2
Direction S
Rooms
Other Rooms 1
Basement Partial, Partially Finished
Interior
Interior Features Laminate Counters, Open Floorplan
Heating Forced Air
Cooling None
Flooring Carpet, Laminate, Linoleum
Fireplaces Number 1
Fireplaces Type Wood Burning
Appliance Dishwasher, Dryer, Electric Stove, Freezer, Garage Control(s), Refrigerator
Laundry In Basement
Exterior
Garage Double Garage Detached
Garage Spaces 2.0
Garage Description Double Garage Detached
Fence Fenced
Community Features Park, Playground, Pool, Schools Nearby, Shopping Nearby, Sidewalks, Street Lights, Walking/Bike Paths
Roof Type Asphalt Shingle
Porch Deck
Lot Frontage 21.92
Parking Type Double Garage Detached
Total Parking Spaces 2
Building
Lot Description Back Yard, Cul-De-Sac, Front Yard, Low Maintenance Landscape, Irregular Lot, Landscaped, Pie Shaped Lot, Private, Treed
Foundation Poured Concrete
Architectural Style 2 Storey
Level or Stories Two
Structure Type Vinyl Siding,Wood Frame
Others
Restrictions None Known
Tax ID 91324879
Ownership Private
Read Less Info
Want to know what your home might be worth? Contact us for a FREE valuation!

Our team is ready to help you sell your home for the highest possible price ASAP

"My job is to find and attract mastery-based agents to the office, protect the culture, and make sure everyone is happy! "







