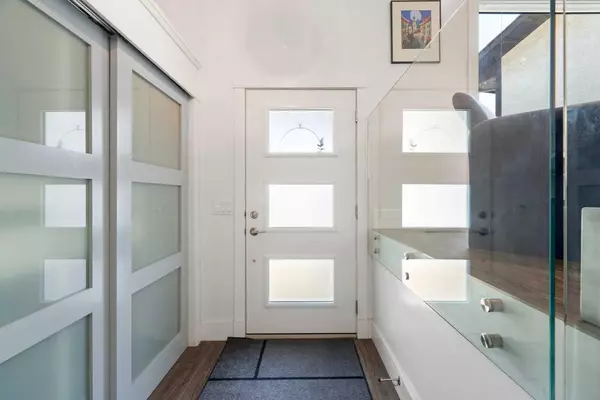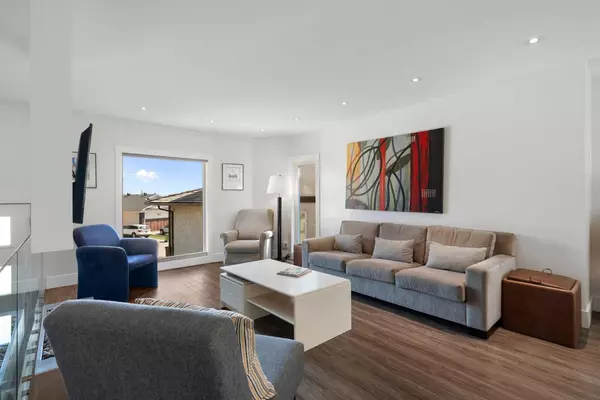$900,000
$849,800
5.9%For more information regarding the value of a property, please contact us for a free consultation.
4 Beds
3 Baths
1,579 SqFt
SOLD DATE : 07/19/2024
Key Details
Sold Price $900,000
Property Type Single Family Home
Sub Type Detached
Listing Status Sold
Purchase Type For Sale
Square Footage 1,579 sqft
Price per Sqft $569
Subdivision Signal Hill
MLS® Listing ID A2147508
Sold Date 07/19/24
Style Bi-Level
Bedrooms 4
Full Baths 3
Originating Board Calgary
Year Built 1986
Annual Tax Amount $4,245
Tax Year 2023
Lot Size 6,049 Sqft
Acres 0.14
Property Description
OPEN HOUSE SATURDAY JULY 13th 1-4pm and SUNDAY JULY 14th 1-3pm. Located on a quiet cul-de-sac in the lovely Signal Hill neighbourhood, this fully renovated one-storey home offers an expansive pie-shaped lot with southwest backyard exposure. Boasting 1579 sq. ft of above-grade living space and an additional 1484 sq. ft in the basement, the home features a total of four bedrooms and three full bathrooms. Step inside to find a beautifully updated floor plan with low-maintenance wide plank luxury vinyl hardwood flooring leading you to a bright and sunny living area. The spacious living and dining rooms are perfect for gatherings, while the fully renovated kitchen shines with custom cabinetry, quartz countertops, and ample built-ins for storage. Top-of-the-line appliances include a Bosch dishwasher and microwave, Whirlpool refrigerator, and KitchenAid stove. The spacious primary bedroom offers fabulous wall to wall closets along with a gorgeous 5-piece ensuite bathroom featuring a large double-head walk-in shower, soaking tub, and dual vanities. Two additional well-sized bedrooms and a 4-piece bathroom complete the main floor. The basement is designed for entertaining with a large main room, kitchenette, large egress windows, and high ceilings with removable access panels. Cozy up in the flex room with a high-efficiency wood-burning fireplace. You will appreciate the ample workshop for tuning skis or bikes and a separate laundry area. The fourth bedroom is ideal for guests, a nanny, or a teenager, and the 4-piece bathroom boasts a steam shower with double heads and dual vanities. This home includes numerous modern updates (over $130k spent!) such as new windows and interior/exterior doors, a newer furnace and hot water tank (2015), Manifold water system, electric panel, air conditioning (2015), new roof tiles, and an immaculate, oversized double car garage. The beautifully maintained backyard is perfect for relaxation and entertaining. Enjoy a BBQ on the back deck, then head down to the beautiful stone patio for post-dinner drinks. There’s a fabulous fenced off area which currently houses a raised vegetable garden. Location is ideal, close to shopping, parks, LRT, and quick and easy access to both downtown and Highway 8, which allows for a quick escape to the Mountains. Enjoy top schools, including Battalion Park (public) along with Rundle College, Webber Academy, and Calgary Academy (private). This is the perfect opportunity for someone looking to invest in such a desirable family friendly community.
Location
Province AB
County Calgary
Area Cal Zone W
Zoning R-C1
Direction NE
Rooms
Other Rooms 1
Basement Finished, Full
Interior
Interior Features Built-in Features, Chandelier, Double Vanity, High Ceilings, Kitchen Island, No Smoking Home, Open Floorplan, Quartz Counters, Recessed Lighting
Heating Forced Air, Natural Gas
Cooling Central Air
Flooring Ceramic Tile, Vinyl Plank
Fireplaces Number 1
Fireplaces Type Basement, Brick Facing, Wood Burning
Appliance Dishwasher, Dryer, Gas Stove, Microwave, Refrigerator, Washer, Window Coverings
Laundry In Basement
Exterior
Garage Double Garage Attached, Front Drive, Garage Faces Front
Garage Spaces 2.0
Garage Description Double Garage Attached, Front Drive, Garage Faces Front
Fence Fenced
Community Features Park, Playground, Schools Nearby, Shopping Nearby, Sidewalks, Street Lights
Roof Type Clay Tile
Porch Deck, Patio
Lot Frontage 45.7
Parking Type Double Garage Attached, Front Drive, Garage Faces Front
Total Parking Spaces 4
Building
Lot Description Cul-De-Sac, Fruit Trees/Shrub(s), Landscaped, Pie Shaped Lot, Treed
Foundation Poured Concrete
Architectural Style Bi-Level
Level or Stories One
Structure Type Brick,Stucco,Wood Frame,Wood Siding
Others
Restrictions Restrictive Covenant
Tax ID 91085998
Ownership Private
Read Less Info
Want to know what your home might be worth? Contact us for a FREE valuation!

Our team is ready to help you sell your home for the highest possible price ASAP

"My job is to find and attract mastery-based agents to the office, protect the culture, and make sure everyone is happy! "







