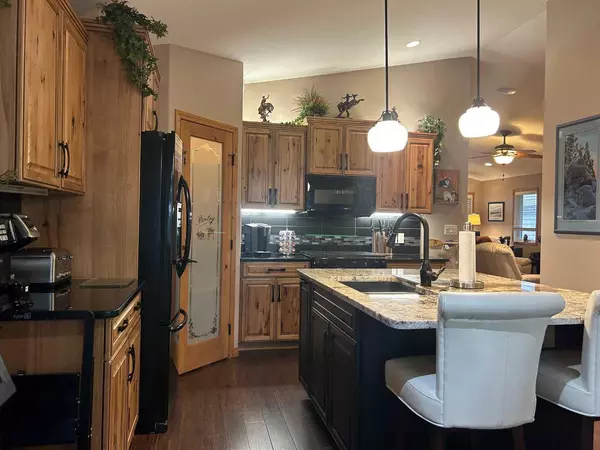$395,000
$405,000
2.5%For more information regarding the value of a property, please contact us for a free consultation.
2 Beds
1 Bath
982 SqFt
SOLD DATE : 07/19/2024
Key Details
Sold Price $395,000
Property Type Single Family Home
Sub Type Detached
Listing Status Sold
Purchase Type For Sale
Square Footage 982 sqft
Price per Sqft $402
Subdivision Gleniffer Lake
MLS® Listing ID A2142276
Sold Date 07/19/24
Style Cottage/Cabin
Bedrooms 2
Full Baths 1
Condo Fees $4,307
Originating Board Central Alberta
Year Built 2012
Annual Tax Amount $2,483
Tax Year 2024
Lot Size 2,960 Sqft
Acres 0.07
Property Description
PHASE 5 LOT 17 GLENIFFER LAKE RESORT - Located in the private community of Gleniffer Lake along the shores of pristine Gleniffer Lake you get all of the enjoyment and memories that come with "lake life" in this custom Jensen home. Jensen Homes created this inviting plan with an assortment of finished personal touches that include a new propane stand alone fireplace, and a spacious kitchen with granite island leading into the dining area. The upgraded kitchen has a large prep station, a beverage fridge in the large island, cabinet lighting, custom cabinetry, and a large pantry for all your dry storage. The main bath has extra storage and counter space, and a bonus double vanity. The second bedroom houses the laundry closet, more storage, and a built-in Queen Murphy bed. The on-demand and furnace are located in the crawl space. The exterior is already completed for you with a maintenance free fully fenced yard, upgraded stucco siding, and a beautiful aggregate driveway to greet you -
Our community is able to enjoy amenities such as 3 swimming pools, 2 hot tubs, restaurant and lounge, games and fitness room, private beach, boat launch, a beautiful and challenging 9 hole golf course, par 3 mini links with disc golf, tennis /pickle ball courts, general store, and more so its time to become a part of our community !
With the home they include:
Bunkhouse style Shed, Propane Pig, Shaw Satellite Dish, Air conditioning, Propane Stand Alone Stove, Side-by-side Fridge w/ice maker, Stove with warm/convection, Micro Hood Fan, beverage fridge, Dishwasher, sump pump, Rinnai on demand, sound surround, Washer/Dryer, Queen bed, night stands (2), and closet organizer, storage unit and towel rack in Main bathroom, Queen Murphy bed, Kitchen table and chairs (4), Island chairs (2), Desk, Lazyboy sectional couch, TV, entrance bench, all Hunter Douglas window coverings, all access keys and fobs (minimum x2).
Any additional furniture and/or furnishings may be negotiable.
Location
Province AB
County Red Deer County
Zoning R-7
Direction W
Rooms
Basement Crawl Space, See Remarks
Interior
Interior Features Ceiling Fan(s), Double Vanity, Granite Counters, Kitchen Island, No Smoking Home, Tankless Hot Water
Heating Forced Air, Propane
Cooling Central Air
Flooring Ceramic Tile, Vinyl
Fireplaces Number 1
Fireplaces Type Family Room, Free Standing, Propane
Appliance See Remarks
Laundry In Unit
Exterior
Garage Off Street
Garage Description Off Street
Fence Fenced
Community Features Clubhouse, Fishing, Gated, Golf, Lake, Playground, Pool, Schools Nearby, Shopping Nearby, Street Lights, Tennis Court(s)
Utilities Available See Remarks
Amenities Available Beach Access, Boating, Clubhouse, Coin Laundry, Fitness Center, Indoor Pool, Outdoor Pool, Pool, Racquet Courts, Recreation Facilities, Snow Removal, Spa/Hot Tub, Trash, Visitor Parking
Roof Type Asphalt Shingle
Porch Front Porch, Patio
Lot Frontage 45.11
Parking Type Off Street
Total Parking Spaces 2
Building
Lot Description Backs on to Park/Green Space, Close to Clubhouse, Few Trees, Low Maintenance Landscape, See Remarks
Foundation Poured Concrete
Sewer Other
Water Public
Architectural Style Cottage/Cabin
Level or Stories One
Structure Type Stucco
Others
HOA Fee Include Amenities of HOA/Condo,Common Area Maintenance,Maintenance Grounds,Professional Management,Reserve Fund Contributions,Residential Manager,Security Personnel,Sewer,Snow Removal,Trash,Water
Restrictions Call Lister
Tax ID 91232413
Ownership Private
Pets Description Restrictions
Read Less Info
Want to know what your home might be worth? Contact us for a FREE valuation!

Our team is ready to help you sell your home for the highest possible price ASAP

"My job is to find and attract mastery-based agents to the office, protect the culture, and make sure everyone is happy! "







