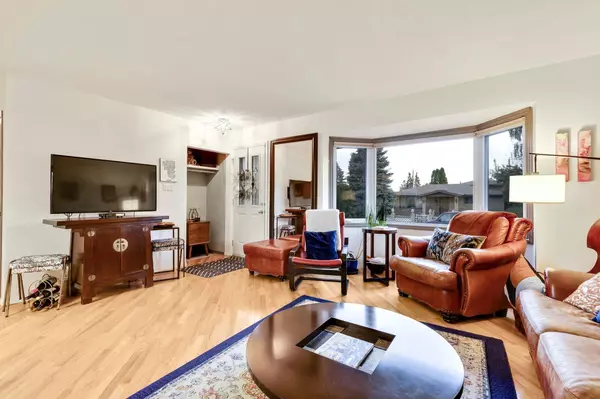$650,000
$659,888
1.5%For more information regarding the value of a property, please contact us for a free consultation.
4 Beds
2 Baths
966 SqFt
SOLD DATE : 07/19/2024
Key Details
Sold Price $650,000
Property Type Single Family Home
Sub Type Detached
Listing Status Sold
Purchase Type For Sale
Square Footage 966 sqft
Price per Sqft $672
Subdivision Mayland Heights
MLS® Listing ID A2141138
Sold Date 07/19/24
Style Bungalow
Bedrooms 4
Full Baths 2
Originating Board Calgary
Year Built 1965
Annual Tax Amount $3,372
Tax Year 2024
Lot Size 5,016 Sqft
Acres 0.12
Property Description
Fantastic Bungalow located on a quiet street within the desired community of Mayland Heights!
Discover this meticulously maintained and updated bungalow in the sought-after neighborhood of Mayland Heights. Key updates include new basement windows, all new basement concrete flooring, new back flow valve, sump pump, new electrical panel, etc. All these updates helps enhance the home's charm and functionality. **Dream Double Garage** This impressive garage features two separate single doors, a gas furnace, full insulation, and a Nest thermostat for optimal temperature control. Fully powered and versatile, it can serve as a garage, workshop, office, or studio. **Main Floor Highlights** Spacious main level living area filled with natural light from the large south-facing bay windows. Hardwood floors where laid at a 45-degree angle, creating a sense of expanded space. You will love the open-concept kitchen with real wood cabinets, seamlessly connected to the living and dining areas. Brand new Stainless steel appliances and a dream gas stove! Completing the main level are the three comfortable sized bedrooms and a full 4 pc bathroom. **Finished RENOVATED Basement includes brand new new concrete floors** Additional bedroom with its new egress window and brand new, dream full 4 pc bathroom. Expansive recreation room featuring a stand alone fireplace and built-in wet bar, perfect for entertaining. Ample storage space available inside or in the garage. **Outdoor Features** Well-maintained exterior with poured concrete walkways and patios. The private yard is fully fenced with potential RV/ additional parking within the properties fence line. **Prime Location**
Mayland Heights is a hidden gem offering excellent transit, car, and bike connections to the entire city. Enjoy close proximity to downtown, numerous parks, schools, and shopping within the neighborhood. Explore the endless possibilities this fantastic bungalow offers in the vibrant community of Mayland Heights. Perfect for those searching for an inner-city sanctuary with modern updates and a prime location. Don’t miss this exceptional opportunity!
Location
Province AB
County Calgary
Area Cal Zone Ne
Zoning R-C1
Direction W
Rooms
Basement Finished, Full
Interior
Interior Features Bar, Laminate Counters, Natural Woodwork, No Smoking Home, Quartz Counters, Recessed Lighting, Separate Entrance, Sump Pump(s), Vinyl Windows
Heating Fireplace(s), Forced Air, Natural Gas
Cooling Central Air
Flooring Hardwood, Laminate
Fireplaces Number 1
Fireplaces Type Basement, Blower Fan, Free Standing, Gas, Glass Doors, Living Room
Appliance Central Air Conditioner, Dishwasher, Dryer, Garage Control(s), Gas Range, Range Hood, Refrigerator, Washer, Window Coverings
Laundry Laundry Room, Lower Level
Exterior
Garage Additional Parking, Alley Access, Concrete Driveway, Double Garage Detached, Garage Door Opener, Garage Faces Side, Heated Garage, Insulated, Off Street, Parking Pad, Workshop in Garage
Garage Spaces 2.0
Garage Description Additional Parking, Alley Access, Concrete Driveway, Double Garage Detached, Garage Door Opener, Garage Faces Side, Heated Garage, Insulated, Off Street, Parking Pad, Workshop in Garage
Fence Fenced
Community Features Park, Playground, Schools Nearby, Shopping Nearby, Sidewalks, Street Lights
Roof Type Asphalt
Porch Patio
Lot Frontage 50.2
Parking Type Additional Parking, Alley Access, Concrete Driveway, Double Garage Detached, Garage Door Opener, Garage Faces Side, Heated Garage, Insulated, Off Street, Parking Pad, Workshop in Garage
Total Parking Spaces 4
Building
Lot Description Back Lane, Back Yard, City Lot, Lawn, Landscaped, Rectangular Lot
Foundation Poured Concrete
Architectural Style Bungalow
Level or Stories One
Structure Type Aluminum Siding ,Brick,Wood Frame
Others
Restrictions Airspace Restriction
Tax ID 91427264
Ownership Private
Read Less Info
Want to know what your home might be worth? Contact us for a FREE valuation!

Our team is ready to help you sell your home for the highest possible price ASAP

"My job is to find and attract mastery-based agents to the office, protect the culture, and make sure everyone is happy! "







