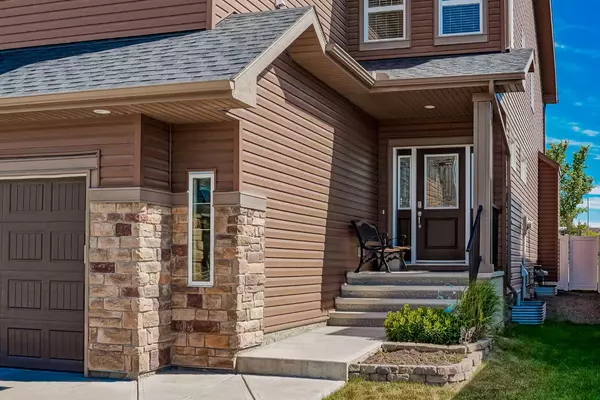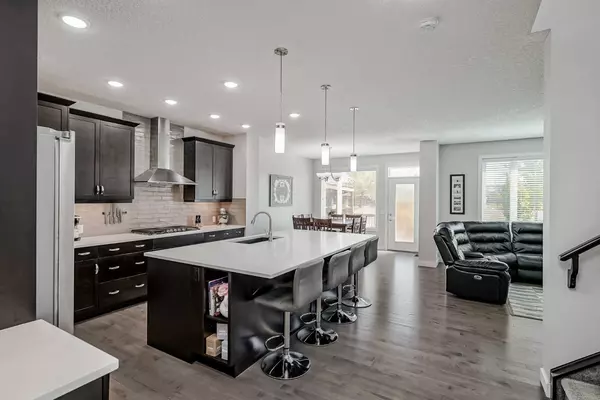$775,000
$775,000
For more information regarding the value of a property, please contact us for a free consultation.
4 Beds
3 Baths
2,432 SqFt
SOLD DATE : 07/19/2024
Key Details
Sold Price $775,000
Property Type Single Family Home
Sub Type Detached
Listing Status Sold
Purchase Type For Sale
Square Footage 2,432 sqft
Price per Sqft $318
Subdivision Ravenswood
MLS® Listing ID A2144957
Sold Date 07/19/24
Style 2 Storey
Bedrooms 4
Full Baths 2
Half Baths 1
Originating Board Calgary
Year Built 2015
Annual Tax Amount $4,279
Tax Year 2023
Lot Size 4,730 Sqft
Acres 0.11
Property Description
Nestled in the desirable community of Ravenswood in Airdrie backing greenspace and community pathways, this immaculate family home offers an ideal blend of comfort and style. Boasting 4 bedrooms and 3 bathrooms spread over a generous 2,432 sqft of developed living space, it is perfectly suited for modern family living. The home has been lovingly maintained by its original owners and features gleaming hardwood floors, vaulted ceilings, and an inviting layout that exudes warmth and charm. The gourmet kitchen is a chef's delight with a gas stove, rich expresso cabinets, quartz counters and a massive entertaining island complete with a bar fridge, and a convenient walk-through pantry. The adjacent living room, with its cozy gas fireplace, provides the perfect setting for relaxation or entertaining guests. For added convenience, there's a mudroom and a main-level office, catering to the needs of busy families. Upstairs, the home continues to impress with a generous primary bedroom offering a large walk-in closet, stylish feature wall, and a spa-like 5-piece ensuite bathroom. Three additional bedrooms provide ample space for additional family members or guests. The expansive bonus room features vaulted ceilings—a laundry room and another 5 piece bathroom complete the upper level. The basement is partially finished, with a roughed-in bathroom & framing already completed. Outside, the backyard is an entertainer's paradise with a custom grilling pavilion on the deck for a sheltered gas line BBQ, a large deck for outdoor dining, a fire pit and maintenance-free fencing, ensuring both privacy and ease of upkeep. Oversized double attached garage! Other notable features include recent updates such as new paint and central AC. Its prime location is close to schools, shopping amenities, and scenic pathways. To experience this exceptional family home firsthand, schedule a private viewing or explore the 3D tour. Don't miss out on this opportunity to make Ravenswood your new home!
Location
Province AB
County Airdrie
Zoning R1
Direction SW
Rooms
Other Rooms 1
Basement Full, Partially Finished
Interior
Interior Features Breakfast Bar, Built-in Features, Ceiling Fan(s), Central Vacuum, Closet Organizers, Double Vanity, High Ceilings, Kitchen Island, No Smoking Home, Pantry, Quartz Counters, Stone Counters, Storage, Walk-In Closet(s)
Heating Forced Air
Cooling Central Air
Flooring Carpet, Ceramic Tile, Hardwood
Fireplaces Number 1
Fireplaces Type Gas, Mantle, Stone
Appliance Bar Fridge, Central Air Conditioner, Dishwasher, Dryer, Garage Control(s), Garburator, Gas Stove, Microwave, Oven-Built-In, Range Hood, Refrigerator, Washer, Window Coverings
Laundry Laundry Room, Upper Level
Exterior
Garage Double Garage Attached, Oversized
Garage Spaces 2.0
Garage Description Double Garage Attached, Oversized
Fence Fenced
Community Features Other, Park, Playground, Schools Nearby, Shopping Nearby, Sidewalks, Street Lights, Walking/Bike Paths
Roof Type Asphalt Shingle
Porch Deck
Lot Frontage 38.91
Parking Type Double Garage Attached, Oversized
Exposure SW
Total Parking Spaces 2
Building
Lot Description Back Yard, Backs on to Park/Green Space, Front Yard, Lawn, Landscaped, Level, Rectangular Lot
Foundation Poured Concrete
Architectural Style 2 Storey
Level or Stories Two
Structure Type Stone,Vinyl Siding,Wood Frame
Others
Restrictions Utility Right Of Way
Tax ID 84591163
Ownership Private
Read Less Info
Want to know what your home might be worth? Contact us for a FREE valuation!

Our team is ready to help you sell your home for the highest possible price ASAP

"My job is to find and attract mastery-based agents to the office, protect the culture, and make sure everyone is happy! "







