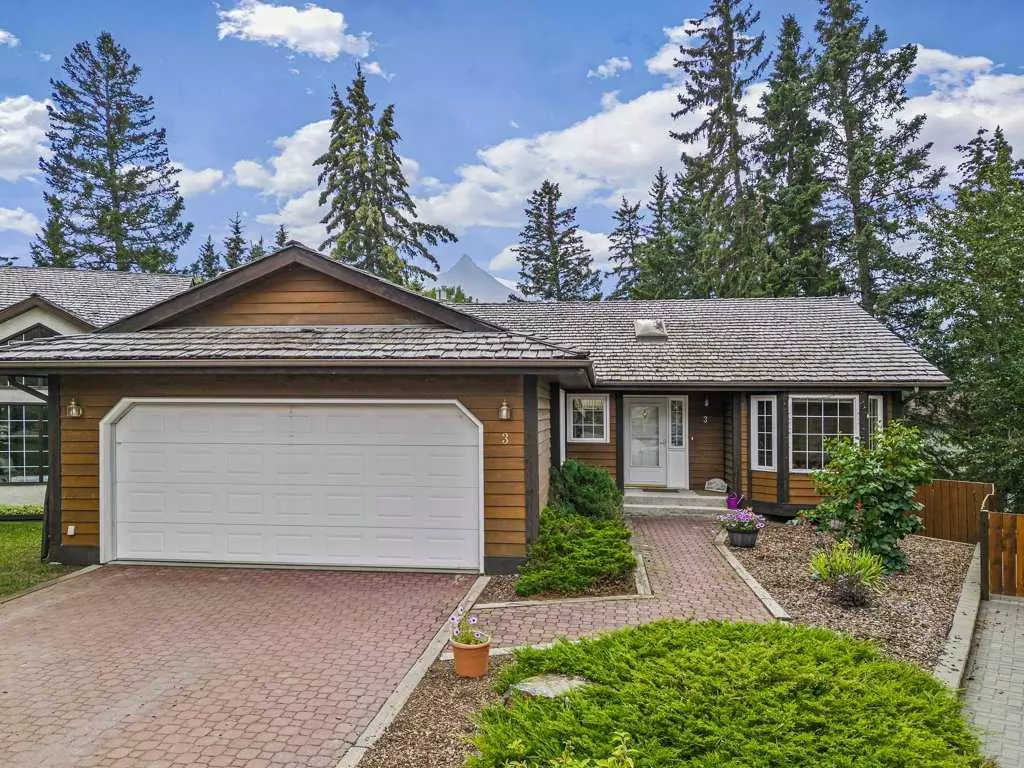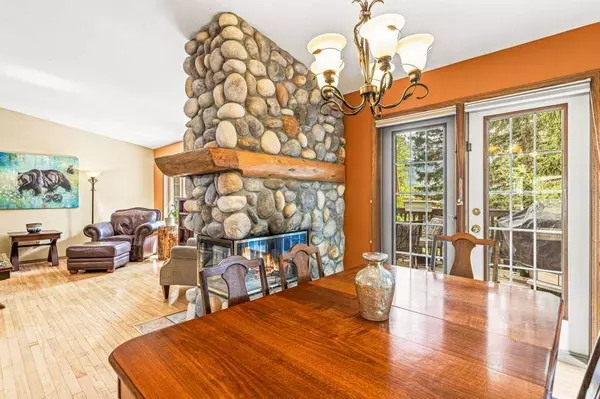$1,470,000
$1,485,000
1.0%For more information regarding the value of a property, please contact us for a free consultation.
5 Beds
3 Baths
2,900 SqFt
SOLD DATE : 07/19/2024
Key Details
Sold Price $1,470,000
Property Type Single Family Home
Sub Type Detached
Listing Status Sold
Purchase Type For Sale
Square Footage 2,900 sqft
Price per Sqft $506
Subdivision Cougar Creek
MLS® Listing ID A2140457
Sold Date 07/19/24
Style Bungalow
Bedrooms 5
Full Baths 3
Originating Board Calgary
Year Built 1990
Annual Tax Amount $5,675
Tax Year 2024
Lot Size 7,513 Sqft
Acres 0.17
Property Description
Tucked into a quiet cul de sac with 360 degree Mountain Views this is a coveted location amongst locals . Just shy of 3000 sq, ft . this spacious mountain home is set on a large pie shaped lot ,offering an abundance of privacy with mature trees and a fenced yard. Inside, discover the potential in its bright and airy layout featuring 5 spacious bedrooms 3 baths , a sunny breakfast nook,, 3 sided wood burning fireplace and ample opportunity for updates to make it your perfect family home.. The lower level is home to 2 additional generously sized bedrooms , a second living room with wetbar as well as a walk out to the massive covered deck and large yard The property includes a double attached heated garage and is positioned close to trails and pathways that provide easy access to downtown. This inviting bungalow is close to schools and community amenities, making it an ideal location for family living. Don’t miss out on the endless possibilities this beautiful property has to offer!
Location
Province AB
County Bighorn No. 8, M.d. Of
Zoning r1
Direction E
Rooms
Other Rooms 1
Basement Finished, Full, Walk-Out To Grade
Interior
Interior Features Granite Counters, High Ceilings, No Smoking Home, Open Floorplan, Pantry, Storage, Wet Bar
Heating High Efficiency, Fireplace(s), Forced Air
Cooling None
Flooring Carpet, Ceramic Tile, Hardwood
Fireplaces Number 1
Fireplaces Type Wood Burning
Appliance Dishwasher, Dryer, Electric Range, Garage Control(s), Refrigerator, Washer, Window Coverings
Laundry In Basement
Exterior
Garage Concrete Driveway, Double Garage Attached, Driveway, Front Drive, Garage Door Opener, Parking Pad
Garage Spaces 2.0
Garage Description Concrete Driveway, Double Garage Attached, Driveway, Front Drive, Garage Door Opener, Parking Pad
Fence Fenced
Community Features Park, Playground, Schools Nearby, Shopping Nearby, Sidewalks, Walking/Bike Paths
Roof Type Cedar Shake
Porch Deck
Lot Frontage 52.0
Parking Type Concrete Driveway, Double Garage Attached, Driveway, Front Drive, Garage Door Opener, Parking Pad
Total Parking Spaces 4
Building
Lot Description Back Yard, Pie Shaped Lot, Views
Foundation Poured Concrete
Architectural Style Bungalow
Level or Stories Two
Structure Type Mixed
Others
Restrictions None Known
Tax ID 56485233
Ownership Private
Read Less Info
Want to know what your home might be worth? Contact us for a FREE valuation!

Our team is ready to help you sell your home for the highest possible price ASAP

"My job is to find and attract mastery-based agents to the office, protect the culture, and make sure everyone is happy! "







