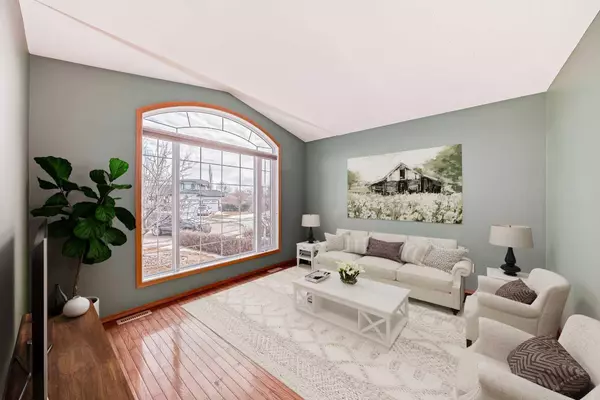$520,000
$539,900
3.7%For more information regarding the value of a property, please contact us for a free consultation.
4 Beds
3 Baths
1,676 SqFt
SOLD DATE : 07/19/2024
Key Details
Sold Price $520,000
Property Type Single Family Home
Sub Type Detached
Listing Status Sold
Purchase Type For Sale
Square Footage 1,676 sqft
Price per Sqft $310
Subdivision Napoleon Lake
MLS® Listing ID A2119044
Sold Date 07/19/24
Style Bungalow
Bedrooms 4
Full Baths 2
Half Baths 1
Originating Board Central Alberta
Year Built 1994
Annual Tax Amount $3,272
Tax Year 2023
Lot Size 6,871 Sqft
Acres 0.16
Property Description
Beautiful bungalow situated in a quiet close in a desirable family friendly area! This home is generous in size, and completely finished both up and down. But first, let's talk about all the great features outside! From the fully fenced rear yard, raised firepit, a newer 12 x 16 rear shed complete with a cement floor, overhead door, and power, composite rear deck with aluminum railing allows for easy maintenance. You will also enjoy parking in the oversized double front attached garage, now come inside. Let the rich hardwood floors impress you as you enter into the large foyer. Sitting room, office, large family room, great size eat in kitchen, master bed and ensuite complete the mainfloor. Head downstairs where Alair Homes did a complete, professional renovation making this space a dream for kids! 3 bedrooms with large closets and bright windows, a bathroom offering the most perfect design for kids ~ a closed toilet room, the shower is also in a seperate spaces - making this a full bathroom even teenagers can share! A lovely family room, and ample storage complete the lower level. Mainfloor laundry is an additional welcome feature. This home is sure to impress, with a superb location to boot!
Location
Province AB
County Red Deer County
Zoning R-1B
Direction E
Rooms
Other Rooms 1
Basement Finished, Full
Interior
Interior Features Central Vacuum, Closet Organizers, Double Vanity, French Door, Kitchen Island, Laminate Counters, No Smoking Home, Vinyl Windows, Walk-In Closet(s)
Heating Forced Air, Natural Gas
Cooling None
Flooring Carpet, Ceramic Tile, Hardwood
Appliance Dishwasher, Electric Stove, Gas Cooktop, Microwave, Refrigerator, Washer/Dryer
Laundry Main Level
Exterior
Garage Concrete Driveway, Double Garage Attached
Garage Spaces 2.0
Garage Description Concrete Driveway, Double Garage Attached
Fence Fenced
Community Features Golf, Pool, Sidewalks, Street Lights, Walking/Bike Paths
Roof Type Asphalt
Porch Deck
Lot Frontage 16.47
Parking Type Concrete Driveway, Double Garage Attached
Total Parking Spaces 2
Building
Lot Description Cul-De-Sac, Lawn, Landscaped
Building Description Concrete,Vinyl Siding,Wood Frame, 12 x 16 rear shed on cement pad, wired.
Foundation Poured Concrete
Architectural Style Bungalow
Level or Stories One
Structure Type Concrete,Vinyl Siding,Wood Frame
Others
Restrictions None Known
Tax ID 85459369
Ownership Private
Read Less Info
Want to know what your home might be worth? Contact us for a FREE valuation!

Our team is ready to help you sell your home for the highest possible price ASAP

"My job is to find and attract mastery-based agents to the office, protect the culture, and make sure everyone is happy! "







