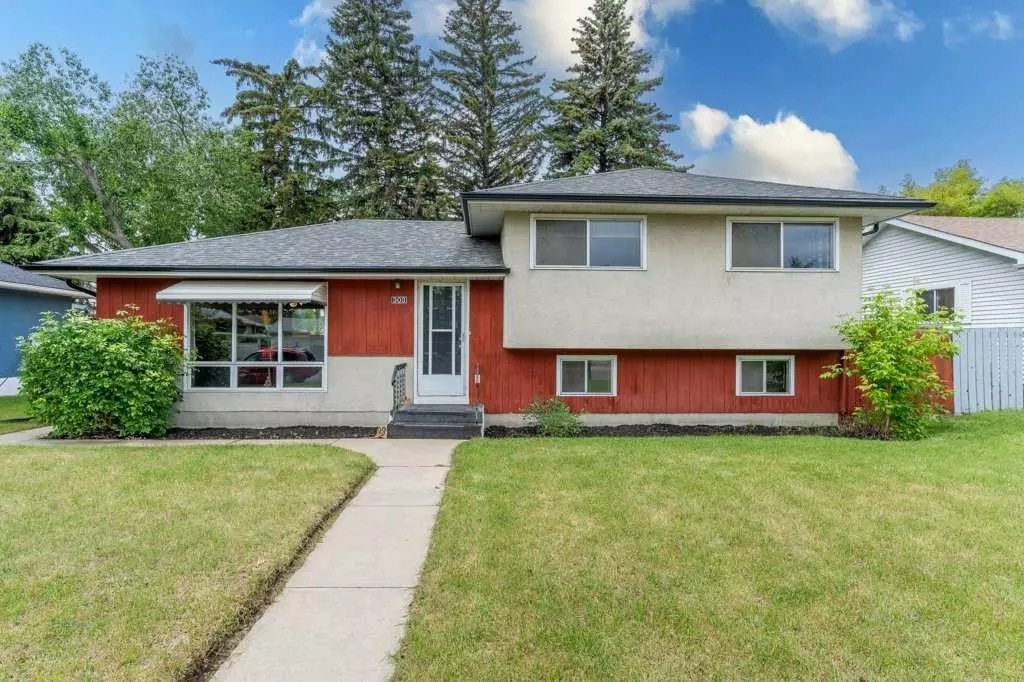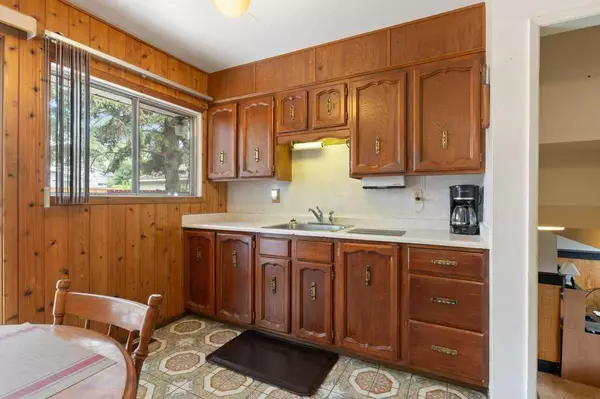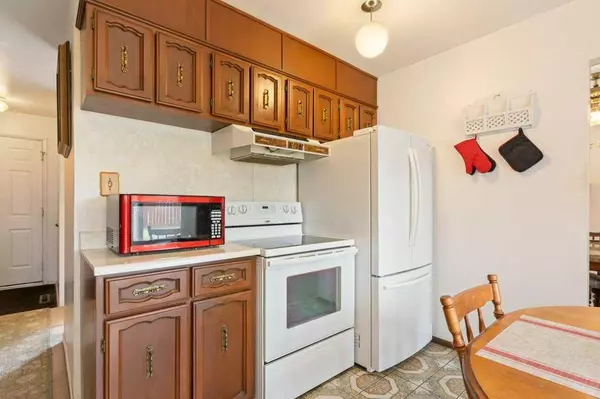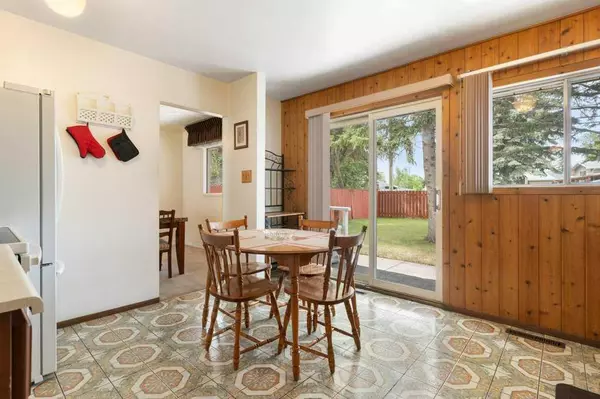$480,000
$499,900
4.0%For more information regarding the value of a property, please contact us for a free consultation.
3 Beds
1 Bath
1,120 SqFt
SOLD DATE : 07/19/2024
Key Details
Sold Price $480,000
Property Type Single Family Home
Sub Type Detached
Listing Status Sold
Purchase Type For Sale
Square Footage 1,120 sqft
Price per Sqft $428
Subdivision Forest Heights
MLS® Listing ID A2144512
Sold Date 07/19/24
Style 3 Level Split
Bedrooms 3
Full Baths 1
Originating Board Calgary
Year Built 1960
Annual Tax Amount $2,425
Tax Year 2024
Lot Size 6,598 Sqft
Acres 0.15
Property Description
**Original owner since 1963** **HUGE LOT** **Great CURB APPEAL**
You won't forget this 3 Level Split with the Big, SUNNY, West-facing rear yard, mature trees and Parking Pad! This home has been Very Well maintained over the years and offers many updates such as: *Roofing Shingles in 2014 *Eaves trough and Drain spouts 2014 *Main Sewer Line Repaired 2024 *High Efficiency Furnace 2016 *Hot Water Tank 2016 *Fridge 2017 and upgraded Attic insulation 2014.
The upper level offers 3 bedrooms and an updated by BathFitter bathroom. The main level has a living & a formal dining room plus a spacious kitchen with an eating area and patio doors leading to the Sunny west yard where you find a huge patio and a firepit. The 3rd level is where you will find a good-sized Family Room, utility/laundry room, a workshop and a ton of Storage space in the huge Crawl Space!! It even gets better because the original hardwood is under the carpets!! The appliances included are the Fridge, Stove, Washer & Dryer & 2 Freezers. Many other items in the home are also available for sale.
The lot is a huge 6600 sq.ft.(613 sq. Meters) and features a big shed, a spacious asphalt double car parking pad. The huge 6600 sq.ft. lot leaves plenty of room for a garage.
This Forest Heights location offers the convenience of nearby amenities such as several Schools, The Forest Heights Community Centre, Lucky Supermarket plus you are just a short distance to the 36th Street shopping corridor which includes Marlborough Mall along with big box stores like Home Depot, Walmart, Canadian Tire and many more. Buses are nearby and the Marlborough LRT Station is just a short drive away, ensuring easy commuting and you will be close to Downtown, Deerfoot & Stoney Trails and the Trans Canada Highway!
Location
Province AB
County Calgary
Area Cal Zone E
Zoning R-C1
Direction E
Rooms
Basement Crawl Space, Finished, Partial
Interior
Interior Features Ceiling Fan(s)
Heating High Efficiency, Forced Air, Natural Gas
Cooling None
Flooring Carpet, Ceramic Tile, Linoleum
Appliance Dryer, Electric Stove, Refrigerator, Washer, Window Coverings
Laundry In Basement
Exterior
Parking Features Off Street, RV Access/Parking
Garage Description Off Street, RV Access/Parking
Fence Fenced
Community Features Playground, Schools Nearby, Shopping Nearby
Roof Type Asphalt Shingle
Porch Deck, Patio
Lot Frontage 60.04
Exposure E
Total Parking Spaces 2
Building
Lot Description Back Lane, Back Yard, Landscaped, Many Trees, Private, Rectangular Lot
Foundation Poured Concrete
Architectural Style 3 Level Split
Level or Stories 3 Level Split
Structure Type Wood Frame
Others
Restrictions None Known
Tax ID 91567160
Ownership Private
Read Less Info
Want to know what your home might be worth? Contact us for a FREE valuation!

Our team is ready to help you sell your home for the highest possible price ASAP
"My job is to find and attract mastery-based agents to the office, protect the culture, and make sure everyone is happy! "







