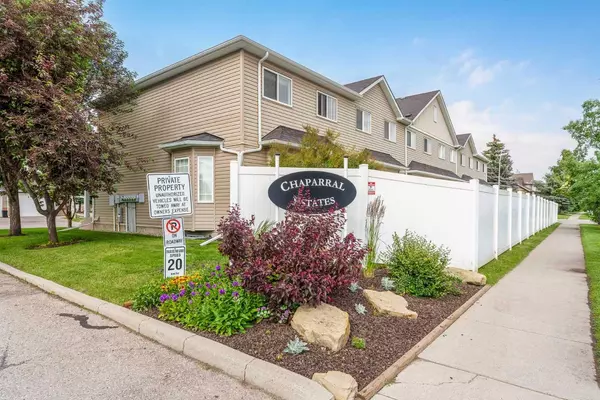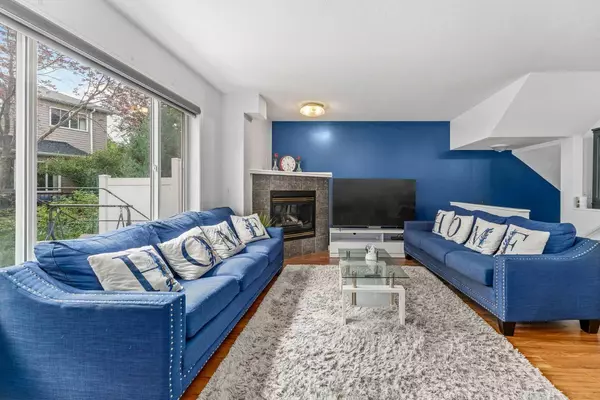$450,000
$445,000
1.1%For more information regarding the value of a property, please contact us for a free consultation.
3 Beds
3 Baths
1,158 SqFt
SOLD DATE : 07/19/2024
Key Details
Sold Price $450,000
Property Type Townhouse
Sub Type Row/Townhouse
Listing Status Sold
Purchase Type For Sale
Square Footage 1,158 sqft
Price per Sqft $388
Subdivision Chaparral
MLS® Listing ID A2147059
Sold Date 07/19/24
Style 2 Storey
Bedrooms 3
Full Baths 2
Half Baths 1
Condo Fees $380
Originating Board Calgary
Year Built 1998
Annual Tax Amount $2,276
Tax Year 2024
Lot Size 1,785 Sqft
Acres 0.04
Property Description
Welcome to Chaparral Estates!
This family-friendly community offers low-maintenance living in a peaceful setting. Your new home features an attached single garage, a fully developed basement, a west-facing yard, and a cozy gas fireplace. Conveniently close to transportation, shopping, schools, and Fish Creek Provincial Park, the main level includes an open kitchen, dining area, living room, and access to a sunny west patio. The kitchen boasts a corner pantry, breakfast bar, and ample storage, along with a powder room for guests. The appliances are relatively new, providing modern convenience and efficiency in your daily routines.
Upstairs, find a loft perfect as an office or can be converted into a 4th bedroom, a spacious primary bedroom with a walk-in closet, a second bedroom, and a four-piece bathroom. The professionally developed basement includes a family room, a three-piece bathroom, and a bedroom with a walk-in closet. The mechanical room houses the washer, dryer, and a laundry sink. The blinds are fairly new, having been installed about 2 years ago, adding a fresh and updated touch to the home. Enjoy a private treed backyard, low condo fees, visitor parking, and plenty of green space. This pet-friendly complex is ready for you to move in and enjoy!
Location
Province AB
County Calgary
Area Cal Zone S
Zoning R-2M
Direction W
Rooms
Basement Finished, Full
Interior
Interior Features Breakfast Bar, No Animal Home, No Smoking Home, Pantry, Vinyl Windows
Heating Forced Air, Natural Gas
Cooling None
Flooring Carpet, Laminate, Linoleum
Fireplaces Number 1
Fireplaces Type Gas, Living Room
Appliance Dishwasher, Electric Stove, Garage Control(s), Microwave, Microwave Hood Fan, Refrigerator, Washer/Dryer, Window Coverings
Laundry In Basement
Exterior
Garage Driveway, Single Garage Attached
Garage Spaces 1.0
Garage Description Driveway, Single Garage Attached
Fence Partial
Community Features Lake, Park, Playground, Schools Nearby, Shopping Nearby, Walking/Bike Paths
Amenities Available Visitor Parking
Roof Type Asphalt Shingle
Porch Patio
Lot Frontage 27.18
Parking Type Driveway, Single Garage Attached
Exposure W
Total Parking Spaces 2
Building
Lot Description Backs on to Park/Green Space, Landscaped
Foundation Poured Concrete
Architectural Style 2 Storey
Level or Stories Two
Structure Type Stone,Vinyl Siding,Wood Frame
Others
HOA Fee Include Common Area Maintenance,Insurance,Professional Management,Reserve Fund Contributions,Snow Removal,Trash
Restrictions Pet Restrictions or Board approval Required,Pets Allowed
Ownership Private
Pets Description Restrictions, Yes
Read Less Info
Want to know what your home might be worth? Contact us for a FREE valuation!

Our team is ready to help you sell your home for the highest possible price ASAP

"My job is to find and attract mastery-based agents to the office, protect the culture, and make sure everyone is happy! "







