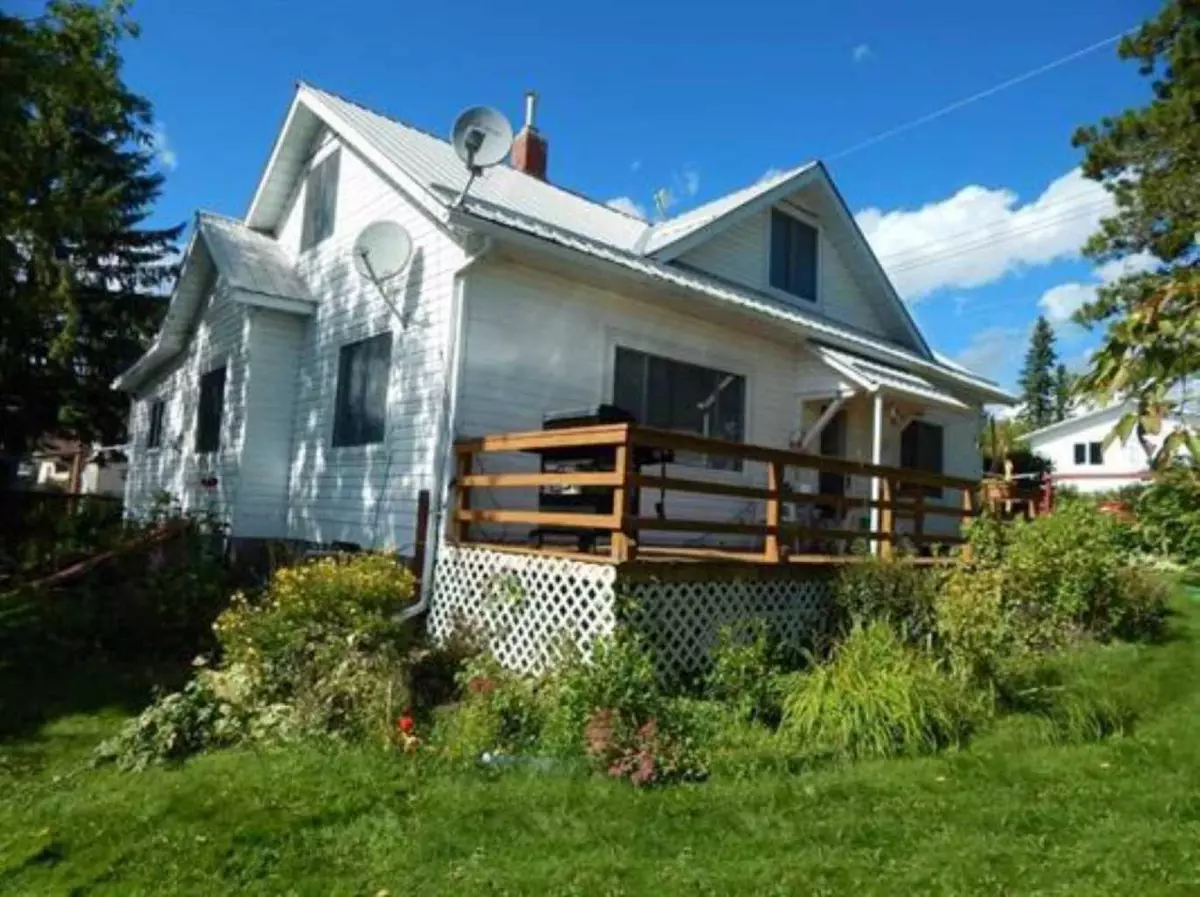$105,000
$120,000
12.5%For more information regarding the value of a property, please contact us for a free consultation.
3 Beds
1 Bath
1,601 SqFt
SOLD DATE : 07/20/2024
Key Details
Sold Price $105,000
Property Type Single Family Home
Sub Type Detached
Listing Status Sold
Purchase Type For Sale
Square Footage 1,601 sqft
Price per Sqft $65
Subdivision Winfield
MLS® Listing ID A2147988
Sold Date 07/20/24
Style 1 and Half Storey
Bedrooms 3
Full Baths 1
Originating Board Central Alberta
Year Built 1935
Annual Tax Amount $788
Tax Year 2024
Lot Size 9,600 Sqft
Acres 0.22
Lot Dimensions 2 lots - each is 40x120 feet
Property Description
Small town living… Cozy 1½ storey 3 bedroom 1 bath with vinyl siding & metal roof. This updated home is an easy walk to local amenities. Located on two lots in business area of Winfield, this property could be home to your business, as well as for your family. Updates since 2007 – light fixtures, high eff furnace, tiled tub surround, toilet, utility/entry/laundry rebuilt, vinyl windows, hot water heater, new kitchen cabinets 2018, deck 2019. Originally built in 1935, home has been cared for and still has some of the characteristics of the time. Main level has kitchen/dining area, living room, master bedrm, 4 pce bath & a 2nd bedrm (or den). Upstairs is a 3rd bedrm & a family room with dormer window that could be developed into another bedrm. Built-in storage on upper level. Perennials, trees & garden. A safe on main floor is included as well as sheds, greenhouse, raised garden bed & tarp garage(as-is) are included. Property has its own water well, but it can be connected to municipal water.
Location
Province AB
County Wetaskiwin No. 10, County Of
Zoning Urban Commercial
Direction S
Rooms
Basement Partial, Unfinished
Interior
Interior Features No Animal Home, No Smoking Home, Vinyl Windows
Heating Forced Air, Natural Gas
Cooling None
Flooring Carpet, Linoleum, Tile
Appliance Electric Stove, Refrigerator, See Remarks, Washer/Dryer
Laundry See Remarks
Exterior
Garage See Remarks, Single Garage Detached
Garage Spaces 1.0
Garage Description See Remarks, Single Garage Detached
Fence Fenced
Community Features Schools Nearby, Shopping Nearby, Sidewalks
Roof Type Metal
Porch Deck
Lot Frontage 80.0
Parking Type See Remarks, Single Garage Detached
Total Parking Spaces 1
Building
Lot Description Back Yard, Corner Lot, Few Trees, Front Yard, Rectangular Lot, See Remarks
Foundation Poured Concrete
Architectural Style 1 and Half Storey
Level or Stories One and One Half
Structure Type Concrete,Vinyl Siding,Wood Frame
Others
Restrictions Utility Right Of Way
Tax ID 57391765
Ownership Private
Read Less Info
Want to know what your home might be worth? Contact us for a FREE valuation!

Our team is ready to help you sell your home for the highest possible price ASAP

"My job is to find and attract mastery-based agents to the office, protect the culture, and make sure everyone is happy! "


