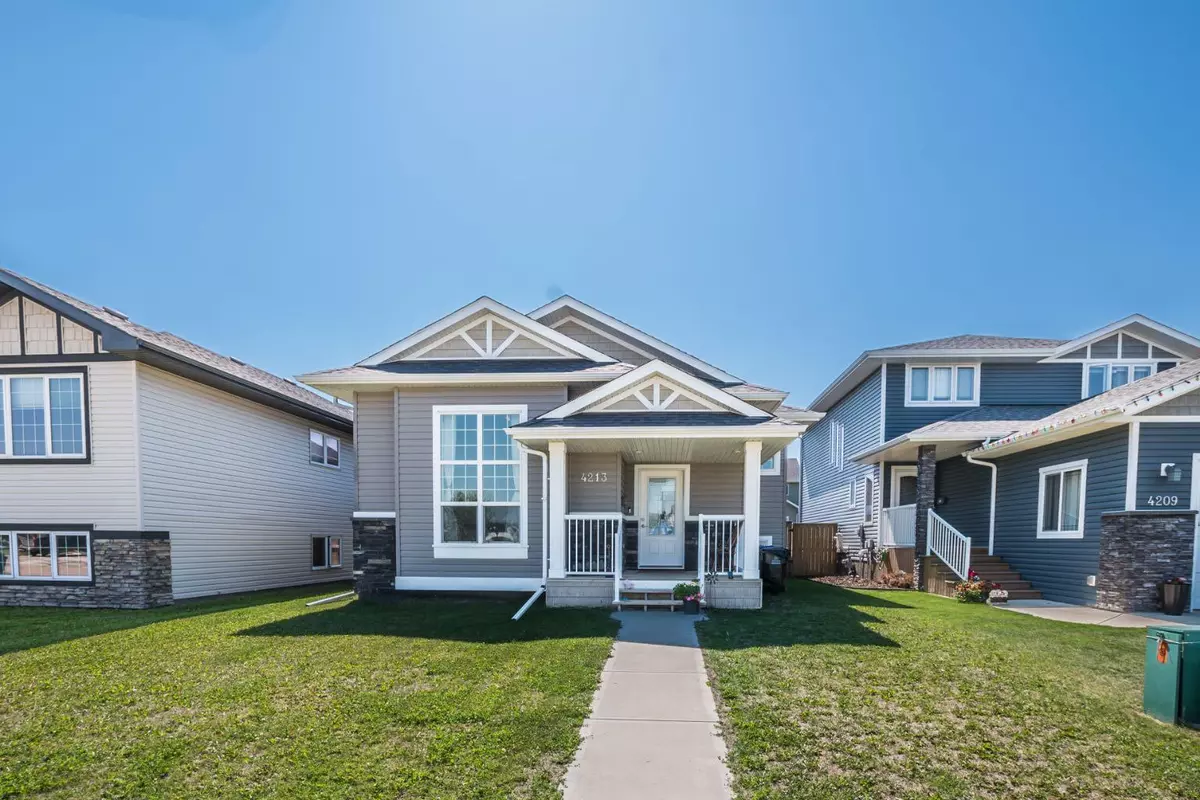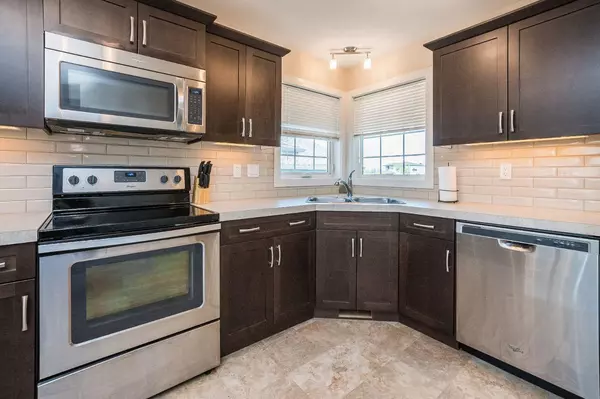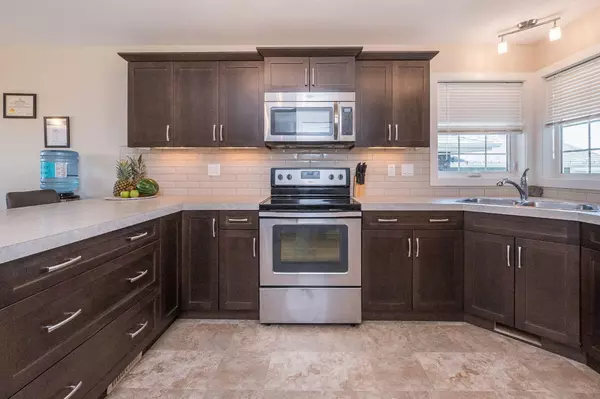$388,000
$379,900
2.1%For more information regarding the value of a property, please contact us for a free consultation.
3 Beds
3 Baths
1,168 SqFt
SOLD DATE : 07/20/2024
Key Details
Sold Price $388,000
Property Type Single Family Home
Sub Type Detached
Listing Status Sold
Purchase Type For Sale
Square Footage 1,168 sqft
Price per Sqft $332
Subdivision Valley Ridge
MLS® Listing ID A2147981
Sold Date 07/20/24
Style Bi-Level
Bedrooms 3
Full Baths 3
Originating Board Central Alberta
Year Built 2016
Annual Tax Amount $3,459
Tax Year 2024
Lot Size 4,364 Sqft
Acres 0.1
Property Description
Welcome to this charming fully finished 3-bedroom, 3-bathroom bilevel home. As you enter, you'll be greeted by a cute entrance that leads to a living area with high ceilings, creating a bright and airy ambiance. The modern kitchen, complete with a breakfast bar, flows seamlessly into the dining room, which features a door to a balcony—perfect for BBQs and outdoor entertaining. The primary bedroom offers a walk-in closet and a private 3-piece ensuite. A second bedroom and a 4-piece bathroom complete the main level. Downstairs, the spacious rec room is ideal for relaxation and features a wet bar with a bar fridge. The lower level also includes a third bedroom, another 4-piece bathroom, and a generous laundry room. Enjoy the comfort of in-floor heating in the basement. The fenced backyard includes a parking pad, making it easy to park your vehicle. Situated across the street from a playground, this home is within walking distance to the Abbey Centre and the All Star bike park, providing endless recreational opportunities. This home offers a perfect blend of comfort, style, and convenience. Don't miss out—schedule your viewing today!
Location
Province AB
County Lacombe County
Zoning R1M
Direction N
Rooms
Other Rooms 1
Basement Finished, Full
Interior
Interior Features Ceiling Fan(s), Closet Organizers, High Ceilings, Pantry, Vinyl Windows, Walk-In Closet(s), Wet Bar
Heating In Floor, Forced Air
Cooling None
Flooring Carpet, Linoleum
Appliance Bar Fridge, Dishwasher, Microwave, Refrigerator, Stove(s), Washer/Dryer, Window Coverings
Laundry In Basement
Exterior
Garage Parking Pad
Garage Description Parking Pad
Fence Fenced
Community Features Park, Playground, Pool, Schools Nearby, Shopping Nearby, Sidewalks, Street Lights, Walking/Bike Paths
Roof Type Asphalt Shingle
Porch Deck
Lot Frontage 37.96
Parking Type Parking Pad
Total Parking Spaces 2
Building
Lot Description Back Lane, Back Yard, Rectangular Lot
Foundation Poured Concrete
Architectural Style Bi-Level
Level or Stories Bi-Level
Structure Type Vinyl Siding,Wood Frame
Others
Restrictions None Known
Tax ID 92250805
Ownership Private
Read Less Info
Want to know what your home might be worth? Contact us for a FREE valuation!

Our team is ready to help you sell your home for the highest possible price ASAP

"My job is to find and attract mastery-based agents to the office, protect the culture, and make sure everyone is happy! "







