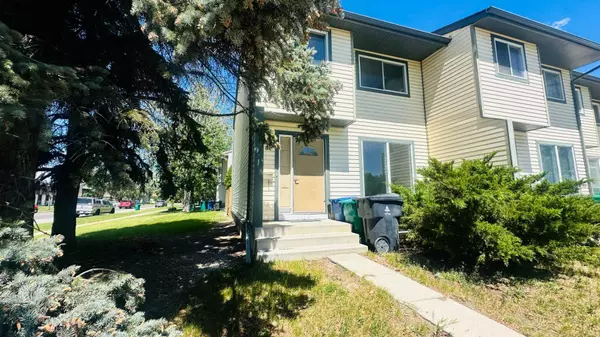$195,000
$199,900
2.5%For more information regarding the value of a property, please contact us for a free consultation.
3 Beds
1 Bath
1,131 SqFt
SOLD DATE : 07/20/2024
Key Details
Sold Price $195,000
Property Type Townhouse
Sub Type Row/Townhouse
Listing Status Sold
Purchase Type For Sale
Square Footage 1,131 sqft
Price per Sqft $172
Subdivision Park Meadows
MLS® Listing ID A2143693
Sold Date 07/20/24
Style 2 Storey
Bedrooms 3
Full Baths 1
Condo Fees $300
Originating Board Lethbridge and District
Year Built 1976
Annual Tax Amount $1,491
Tax Year 2024
Lot Size 1,778 Sqft
Acres 0.04
Property Description
Welcome to this updated 3-bedroom, 1-bathroom condo in the mature neighborhood of Park Meadows. The main floor features a comfortable kitchen and living area, with large living room with beautiful big windows letting lots of natural light pour in. The upper level houses all three bedrooms, complete with brand new carpet, and a full bath. The basement offers ample space, perfect for development to meet your needs. Enjoy the convenience of an assigned parking stall, street parking, and your own fenced yard, ideal for pets or kids. This unit is perfect for first-time buyers, young families, or as a revenue property. This condo is located within walking distance to Sobeys in the Uplands, Park Meadows School, Winston Churchill, and Wilson Middle School. You're also close to recreational facilities like Labour Club and Stan Siwik Pool, and have easy access to the industrial area and major highways. Don't miss out on this affordable, well-maintained, and spacious condo. It’s a fantastic opportunity to secure a great starter home in a fantastic price range!
Location
Province AB
County Lethbridge
Zoning R-50
Direction S
Rooms
Basement See Remarks, Unfinished
Interior
Interior Features Laminate Counters
Heating Forced Air
Cooling None
Flooring Carpet, Laminate
Appliance Dishwasher, Refrigerator, Stove(s)
Laundry In Basement, In Unit
Exterior
Garage Off Street, Stall
Garage Description Off Street, Stall
Fence Fenced
Community Features Other
Amenities Available Other
Roof Type Asphalt Shingle
Porch Deck
Lot Frontage 20.0
Parking Type Off Street, Stall
Total Parking Spaces 1
Building
Lot Description Back Yard
Foundation Poured Concrete
Architectural Style 2 Storey
Level or Stories Two
Structure Type Vinyl Siding
Others
HOA Fee Include Common Area Maintenance,Maintenance Grounds,Parking,Reserve Fund Contributions,Snow Removal
Restrictions None Known
Tax ID 91588604
Ownership Private
Pets Description Yes
Read Less Info
Want to know what your home might be worth? Contact us for a FREE valuation!

Our team is ready to help you sell your home for the highest possible price ASAP

"My job is to find and attract mastery-based agents to the office, protect the culture, and make sure everyone is happy! "







