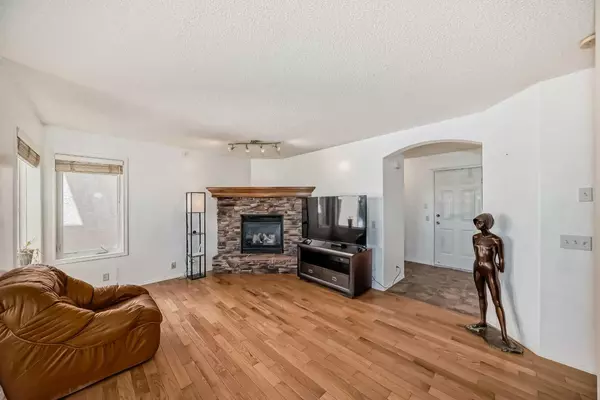$710,000
$724,900
2.1%For more information regarding the value of a property, please contact us for a free consultation.
4 Beds
4 Baths
1,490 SqFt
SOLD DATE : 07/20/2024
Key Details
Sold Price $710,000
Property Type Single Family Home
Sub Type Detached
Listing Status Sold
Purchase Type For Sale
Square Footage 1,490 sqft
Price per Sqft $476
Subdivision Tuscany
MLS® Listing ID A2139232
Sold Date 07/20/24
Style 2 Storey
Bedrooms 4
Full Baths 3
Half Baths 1
HOA Fees $23/ann
HOA Y/N 1
Originating Board Calgary
Year Built 2002
Annual Tax Amount $4,329
Tax Year 2024
Lot Size 3,939 Sqft
Acres 0.09
Property Description
This family home has it all. In highly desirable Tuscany, located on a quiet street backs to storm pond with unobstructed views to downtown, COP and the mountains on all levels. Easily walking distance to the LRT station, near Eric Harvey Elementary School, Twelve Mile Coulee School, Tuscany Club and Tuscany market. There is no carpet in this house, the main and the upper floor has hardwood flooring through out. Primary bedroom has a neat three piece ensuite, big windows frames the perfect view. Two more good sized bedroom and a full bathroom also on the upper floor. Main floor has spacious entrance, open kitchen and dinning room opens to large deck over looking the greenfield, cozy living room with a corner fireplace. Laundry room is conveniently located on main level. Walkout basement is fully finished with a good-sized bedroom and a three piece bathroom, as well as a huge rec-room. South-facing backyard is always sunny and bright, fully fenced and landscaped. New renovation includes new quartz countertop in the kitchen as well as bathroom vanities; a new roof and 15 pieces of solar panels; a new hot water tank; and an air purifier. What a little gem of a home where you can live comfortably and save energy!
Location
Province AB
County Calgary
Area Cal Zone Nw
Zoning R-C1N
Direction N
Rooms
Other Rooms 1
Basement Finished, Full, Walk-Out To Grade
Interior
Interior Features Ceiling Fan(s), Open Floorplan, Pantry, Quartz Counters, Vinyl Windows, Walk-In Closet(s)
Heating Forced Air
Cooling None
Flooring Ceramic Tile, Hardwood, Laminate
Fireplaces Number 1
Fireplaces Type Gas, Mantle
Appliance Dishwasher, Dryer, Electric Range, Microwave Hood Fan, Refrigerator, Washer, Window Coverings
Laundry Main Level
Exterior
Garage Double Garage Attached
Garage Spaces 2.0
Garage Description Double Garage Attached
Fence Fenced
Community Features Clubhouse, Park, Playground, Schools Nearby, Shopping Nearby, Sidewalks, Street Lights, Tennis Court(s), Walking/Bike Paths
Amenities Available Clubhouse, Community Gardens, Park, Playground
Roof Type Asphalt Shingle
Porch Deck, Patio
Lot Frontage 34.29
Parking Type Double Garage Attached
Total Parking Spaces 4
Building
Lot Description Back Yard, Backs on to Park/Green Space, City Lot, Close to Clubhouse, Environmental Reserve, Lawn, No Neighbours Behind, Landscaped, Rectangular Lot, Views
Foundation Poured Concrete
Architectural Style 2 Storey
Level or Stories Two
Structure Type Brick,Vinyl Siding,Wood Frame
Others
Restrictions None Known
Tax ID 91609189
Ownership Private
Read Less Info
Want to know what your home might be worth? Contact us for a FREE valuation!

Our team is ready to help you sell your home for the highest possible price ASAP

"My job is to find and attract mastery-based agents to the office, protect the culture, and make sure everyone is happy! "







