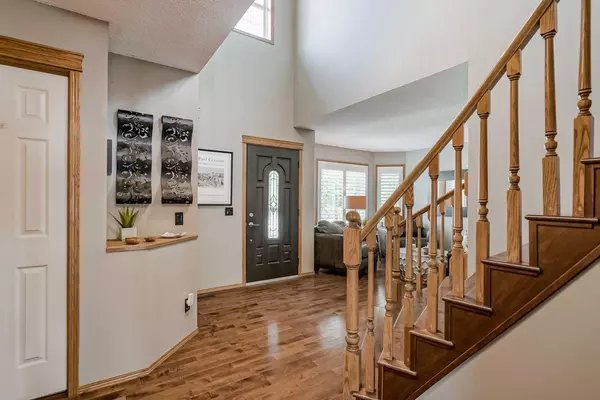$840,000
$825,000
1.8%For more information regarding the value of a property, please contact us for a free consultation.
5 Beds
4 Baths
2,303 SqFt
SOLD DATE : 07/20/2024
Key Details
Sold Price $840,000
Property Type Single Family Home
Sub Type Detached
Listing Status Sold
Purchase Type For Sale
Square Footage 2,303 sqft
Price per Sqft $364
Subdivision Mckenzie Lake
MLS® Listing ID A2148632
Sold Date 07/20/24
Style 2 Storey
Bedrooms 5
Full Baths 3
Half Baths 1
HOA Fees $21/ann
HOA Y/N 1
Originating Board Calgary
Year Built 1998
Annual Tax Amount $4,455
Tax Year 2024
Lot Size 4,983 Sqft
Acres 0.11
Property Description
WELCOME TO MCKENZIE LAKE! This beautiful home offers over 3200 sqft of developed living space plus a 400 sqft double attached garage, perfect for large or growing families. It features 5 bedrooms and 3.5 bathrooms, including a luxurious primary suite large enough to fit a King Bed with a walk-in closet and renovated 4-piece ensuite. The main living room has custom built-ins and a stone gas fireplace, ideal for family gatherings, and a second living room / dining area provides extra space for entertaining. The gourmet kitchen comes with stainless steel appliances, a gas stove, garburator, newer fridge, built-in microwave, dishwasher, large center island with granite countertops, and a corner pantry. This home boasts elegant hardwood floors throughout, a tall two-storey foyer, central winding staircase, and a main floor office / flex space with an electric wall fireplace. The finished basement includes a 5th bedroom, 3-piece bath, family room with second stone gas fireplace, tons of storage, and a wet bar. Outside, the fully fenced backyard with no rear neighbours offers privacy and includes a back deck (18' x 31'), shed, and fire pit. Enjoy exclusive lake access to McKenzie Lake, the Clubhouse, Tennis Courts and so much more! Also only blocks away from the beautiful McKenzie Meadows Golf Club. Additional bonus features include a wood shake roof, central vacuum system, and main floor laundry / mudroom. This home combines comfort, luxury, and convenience, making it the perfect choice for your family. Call your favourite Realtor today!
Location
Province AB
County Calgary
Area Cal Zone Se
Zoning R-C1
Direction NW
Rooms
Other Rooms 1
Basement Finished, Full
Interior
Interior Features Built-in Features, Central Vacuum, Granite Counters, Kitchen Island, No Smoking Home, Open Floorplan, Pantry, Soaking Tub, Track Lighting, Vinyl Windows, Walk-In Closet(s), Wet Bar
Heating Forced Air, Natural Gas
Cooling None
Flooring Ceramic Tile, Hardwood
Fireplaces Number 2
Fireplaces Type Basement, Gas, Living Room, Mantle, Stone
Appliance Dishwasher, Dryer, Garage Control(s), Garburator, Gas Stove, Microwave, Range Hood, Refrigerator, Washer
Laundry Main Level
Exterior
Garage Double Garage Attached, Driveway, Garage Door Opener, On Street
Garage Spaces 2.0
Garage Description Double Garage Attached, Driveway, Garage Door Opener, On Street
Fence Fenced
Community Features Clubhouse, Fishing, Golf, Lake, Park, Playground, Schools Nearby, Shopping Nearby, Sidewalks, Street Lights, Tennis Court(s), Walking/Bike Paths
Amenities Available Beach Access, Playground
Roof Type Shake,Wood
Porch Deck
Lot Frontage 42.15
Parking Type Double Garage Attached, Driveway, Garage Door Opener, On Street
Exposure NW
Total Parking Spaces 4
Building
Lot Description Back Yard, City Lot, No Neighbours Behind, Landscaped, Private, Rectangular Lot
Foundation Poured Concrete
Architectural Style 2 Storey
Level or Stories Two
Structure Type Stucco,Wood Frame
Others
Restrictions None Known
Tax ID 91606229
Ownership Private
Read Less Info
Want to know what your home might be worth? Contact us for a FREE valuation!

Our team is ready to help you sell your home for the highest possible price ASAP

"My job is to find and attract mastery-based agents to the office, protect the culture, and make sure everyone is happy! "







