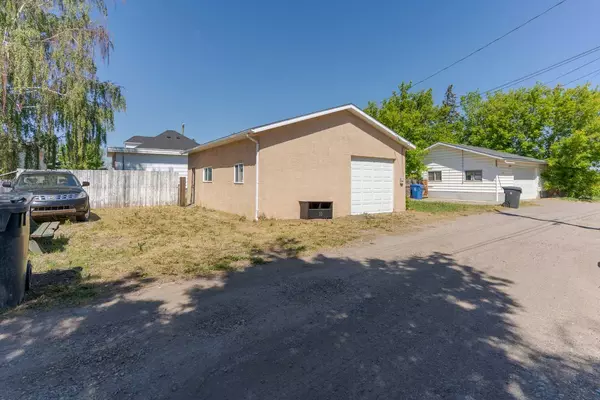$335,000
$349,900
4.3%For more information regarding the value of a property, please contact us for a free consultation.
4 Beds
2 Baths
1,449 SqFt
SOLD DATE : 07/21/2024
Key Details
Sold Price $335,000
Property Type Single Family Home
Sub Type Detached
Listing Status Sold
Purchase Type For Sale
Square Footage 1,449 sqft
Price per Sqft $231
Subdivision Stafford Manor
MLS® Listing ID A2141480
Sold Date 07/21/24
Style 1 and Half Storey
Bedrooms 4
Full Baths 2
Originating Board Lethbridge and District
Year Built 1911
Annual Tax Amount $2,885
Tax Year 2024
Lot Size 6,891 Sqft
Acres 0.16
Property Description
Nestled in a charming, mature neighbourhood with large trees, this delightful one and a half story home offers a serene and welcoming living environment. The property features three spacious bedrooms upstairs, including a primary bedroom that provides a private retreat on the second level, with a full four-piece bathroom on the main floor, ensuring comfort and convenience for the entire family. The main floor showcases a bright and open living space with large windows that let in an abundance of natural light, creating a warm and inviting atmosphere. The living area seamlessly flows into the spacious, updated kitchen, which boasts modern appliances, ample counter space, and a breakfast bar, perfect for casual dining and entertaining. This home also includes a one-bedroom illegal basement suite, complete with its own full four-piece bathroom, kitchen, living area, and laundry, providing an excellent opportunity for additional rental income or multi-generational living. Outdoors, you'll find a spacious private backyard, ideal for relaxation and entertainment. The property also includes a substantial 24' x 32' oversized detached garage, perfect for car enthusiasts or to use as a workshop, along with additional parking space next to it for added convenience. The location is unbeatable, situated just steps away from a park and playground with access to trails in the coulees, offering excellent recreational opportunities for families and outdoor enthusiasts. The neighbourhood is known for its friendly community atmosphere and is conveniently close to schools, shopping centres, and other essential amenities. Don’t miss your opportunity to own this fantastic home, Schedule a viewing with your Realtor today!
Location
Province AB
County Lethbridge
Zoning R-L
Direction W
Rooms
Basement Finished, Full
Interior
Interior Features Breakfast Bar, Jetted Tub
Heating Forced Air
Cooling None
Flooring Laminate
Appliance Dishwasher, Microwave, Range Hood, Refrigerator, Stove(s), Washer/Dryer
Laundry Lower Level, Main Level, Multiple Locations
Exterior
Garage Alley Access, Double Garage Detached, Driveway, Garage Faces Rear, Insulated, Off Street, Oversized, Parking Pad
Garage Spaces 2.0
Garage Description Alley Access, Double Garage Detached, Driveway, Garage Faces Rear, Insulated, Off Street, Oversized, Parking Pad
Fence Fenced
Community Features Park, Playground, Schools Nearby, Shopping Nearby, Sidewalks, Street Lights
Roof Type Asphalt Shingle
Porch Front Porch
Lot Frontage 50.0
Parking Type Alley Access, Double Garage Detached, Driveway, Garage Faces Rear, Insulated, Off Street, Oversized, Parking Pad
Total Parking Spaces 6
Building
Lot Description Back Yard, Front Yard
Foundation Poured Concrete
Architectural Style 1 and Half Storey
Level or Stories One and One Half
Structure Type Stucco
Others
Restrictions None Known
Tax ID 91206415
Ownership Private
Read Less Info
Want to know what your home might be worth? Contact us for a FREE valuation!

Our team is ready to help you sell your home for the highest possible price ASAP

"My job is to find and attract mastery-based agents to the office, protect the culture, and make sure everyone is happy! "







