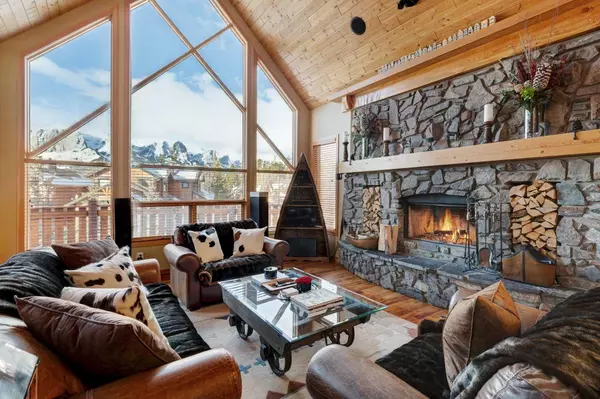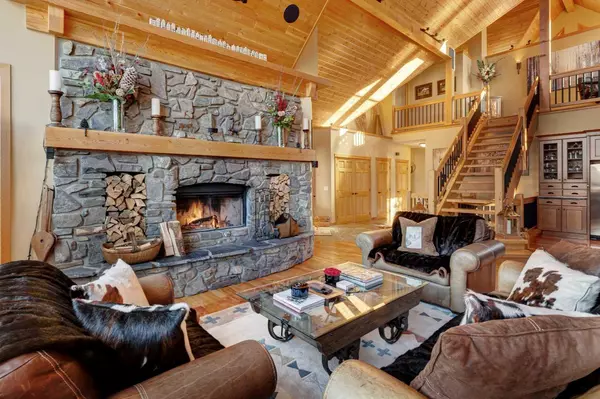$2,505,000
$2,650,000
5.5%For more information regarding the value of a property, please contact us for a free consultation.
4 Beds
3 Baths
2,556 SqFt
SOLD DATE : 07/21/2024
Key Details
Sold Price $2,505,000
Property Type Single Family Home
Sub Type Detached
Listing Status Sold
Purchase Type For Sale
Square Footage 2,556 sqft
Price per Sqft $980
Subdivision Eagle Terrace
MLS® Listing ID A2112877
Sold Date 07/21/24
Style 3 Storey
Bedrooms 4
Full Baths 3
Originating Board Alberta West Realtors Association
Year Built 2004
Annual Tax Amount $8,593
Tax Year 2023
Lot Size 9,952 Sqft
Acres 0.23
Property Description
Masterfully designed home on a spectacular Eagle Point lot. Perched high above on a massive and private lot, this property was designed by Loren Harms and built by Elk Run Custom Homes. With unmatched attention to detail and Rocky Mountain Architecture, the house won the Mayor’s award for “best single family home”. Grand entrance welcomes you and leads into the open concept kitchen, dining and living room with 25 foot vaulted ceilings, beautiful timber frame work and a wood burning fireplace. Amazing space for family gatherings and entertaining, with access to front and back decks. Just up a few steps on the top floor is the primary suite accented by a two sided gas fireplace, ensuite bath with a jetted tub and steam shower. It offers access to a large private deck at the back of the home complete with a hot tub overlooking reserve. Two more bedrooms each with its own full bathroom, a fourth bedroom (could be used as additional living space or media room with a wet bar), loft office space plus a three car garage and plenty of storage space complete the home.
Location
Province AB
County Bighorn No. 8, M.d. Of
Zoning R1
Direction S
Rooms
Other Rooms 1
Basement Finished, Full
Interior
Interior Features Ceiling Fan(s), Closet Organizers, Granite Counters, High Ceilings, Jetted Tub, Kitchen Island, Open Floorplan, Pantry, Vaulted Ceiling(s), Walk-In Closet(s)
Heating Forced Air, Hot Water
Cooling None
Flooring Carpet, Hardwood, Tile
Fireplaces Number 2
Fireplaces Type Gas, Wood Burning
Appliance Bar Fridge, Dishwasher, Dryer, Gas Range, Microwave, Refrigerator, Washer
Laundry Laundry Room
Exterior
Garage Triple Garage Attached
Garage Spaces 3.0
Garage Description Triple Garage Attached
Fence None
Community Features Sidewalks, Street Lights
Roof Type Asphalt Shingle
Porch Deck, Front Porch, Patio
Lot Frontage 86.0
Parking Type Triple Garage Attached
Total Parking Spaces 3
Building
Lot Description Backs on to Park/Green Space, Cul-De-Sac, Low Maintenance Landscape, See Remarks, Views
Foundation Poured Concrete
Architectural Style 3 Storey
Level or Stories Three Or More
Structure Type Stone,Wood Siding
Others
Restrictions None Known
Tax ID 56220827
Ownership Private
Read Less Info
Want to know what your home might be worth? Contact us for a FREE valuation!

Our team is ready to help you sell your home for the highest possible price ASAP

"My job is to find and attract mastery-based agents to the office, protect the culture, and make sure everyone is happy! "







