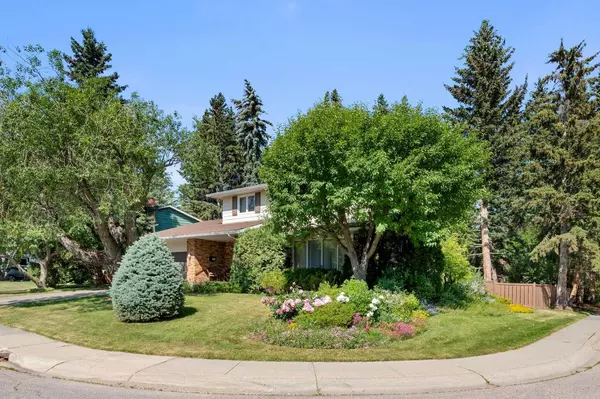$1,850,000
$1,850,000
For more information regarding the value of a property, please contact us for a free consultation.
4 Beds
4 Baths
2,479 SqFt
SOLD DATE : 07/21/2024
Key Details
Sold Price $1,850,000
Property Type Single Family Home
Sub Type Detached
Listing Status Sold
Purchase Type For Sale
Square Footage 2,479 sqft
Price per Sqft $746
Subdivision Lakeview
MLS® Listing ID A2149933
Sold Date 07/21/24
Style 2 Storey
Bedrooms 4
Full Baths 3
Half Baths 1
Originating Board Calgary
Year Built 1968
Annual Tax Amount $8,626
Tax Year 2024
Lot Size 0.251 Acres
Acres 0.25
Lot Dimensions 25.9m wide x 29.61m deep
Property Description
***Open House Saturday July 20, 2024, from 2PM-4PM. This is a unique opportunity to own one of the most desirable locations in the prestigious SW neighborhood of Lakeview Village. This family home provides an excellent opportunity with a range of possibilities to renovate or redevelop. The property is nestled on one of the most desired streets 'Lake Court’, a cul-de-sac, on a massive 11,000 sq/ft corner lot. The garden (front, side and back) has been meticulously planned and cared for over several decades. It includes lush perennial flower beds and a showcase of blossoms supported by a recently updated irrigation system. This well maintained 2-story home features 4 bedrooms, 4 bathrooms and a finished basement. It is equipped with 2-high efficient furnaces (2005), a new hot water tank (2024), water softener and updated shingled roof. With over 2400 sq ft above grade, plus another 1400 in the finished basement, you’ll find just over 3800 sq ft. of valuable living space. South facing, the front entrance is spacious and bright, alongside is the living room where you will find one of the home’s three fireplaces. Adjoining, is a formal dining room. The kitchen is in the heart of this home with plenty of cabinets, an island and lots of counter space. A charming breakfast nook overlooks the back yard. An inviting family room with a second fireplace opens onto the backyard with a stamped concrete patio and a spectacular private backyard. The main floor has a laundry and mudroom also connecting to the back yard. A double attached garage connects into house and onto the side. There are 4 well-sized bedrooms on the second floor. A nice surprise is the oak hardwood under the carpets. The primary bedroom boasts double closets, and a 3-piece ensuite bathroom with a corner shower. The main bathroom is spacious with double sinks. Lakeview Village offers proximity to many quality schools, Mt. Royal University, Earl Grey & Lakeview Golf Courses, North Glenmore Park and Glenmore Reservoir where you’ll find sailing, rowing, and kayaking. The district is replete with pathways for walking, hiking, and cycling. Only minutes away you’ll find the convenience of groceries, pharmacy, banking, bakery, the neighborhood restaurant, coffee shop and more. Seldom do properties like this come up for sale in the Village. This is an incredible gem. A valuable long-term investment for your future.
Location
Province AB
County Calgary
Area Cal Zone W
Zoning R-C1
Direction S
Rooms
Other Rooms 1
Basement Finished, Full
Interior
Interior Features Built-in Features, Double Vanity, Kitchen Island
Heating Fireplace(s), Forced Air, Natural Gas
Cooling None
Flooring Carpet, Linoleum, Marble, Tile
Fireplaces Number 3
Fireplaces Type Basement, Family Room, Gas, Glass Doors, Living Room, Mantle, Masonry, Raised Hearth, Wood Burning
Appliance Built-In Oven, Dishwasher, Dryer, Electric Cooktop, Garage Control(s), Microwave, Refrigerator, Washer
Laundry In Hall, Main Level
Exterior
Garage Concrete Driveway, Double Garage Attached, Garage Door Opener, Garage Faces Front
Garage Spaces 2.0
Garage Description Concrete Driveway, Double Garage Attached, Garage Door Opener, Garage Faces Front
Fence Fenced
Community Features Fishing, Golf, Lake, Park, Playground, Schools Nearby, Shopping Nearby, Sidewalks, Street Lights, Tennis Court(s), Walking/Bike Paths
Utilities Available Cable Available, Electricity Connected, Natural Gas Connected, Garbage Collection, Phone Available, Sewer Connected, Water Connected
Roof Type Asphalt Shingle
Porch Patio
Lot Frontage 85.01
Parking Type Concrete Driveway, Double Garage Attached, Garage Door Opener, Garage Faces Front
Exposure S
Total Parking Spaces 4
Building
Lot Description Back Yard, City Lot, Corner Lot, Front Yard, Lawn, Landscaped, Many Trees
Foundation Poured Concrete
Sewer Public Sewer
Water Public
Architectural Style 2 Storey
Level or Stories Two
Structure Type Brick,Metal Siding
Others
Restrictions None Known
Tax ID 91296857
Ownership Private
Read Less Info
Want to know what your home might be worth? Contact us for a FREE valuation!

Our team is ready to help you sell your home for the highest possible price ASAP

"My job is to find and attract mastery-based agents to the office, protect the culture, and make sure everyone is happy! "







