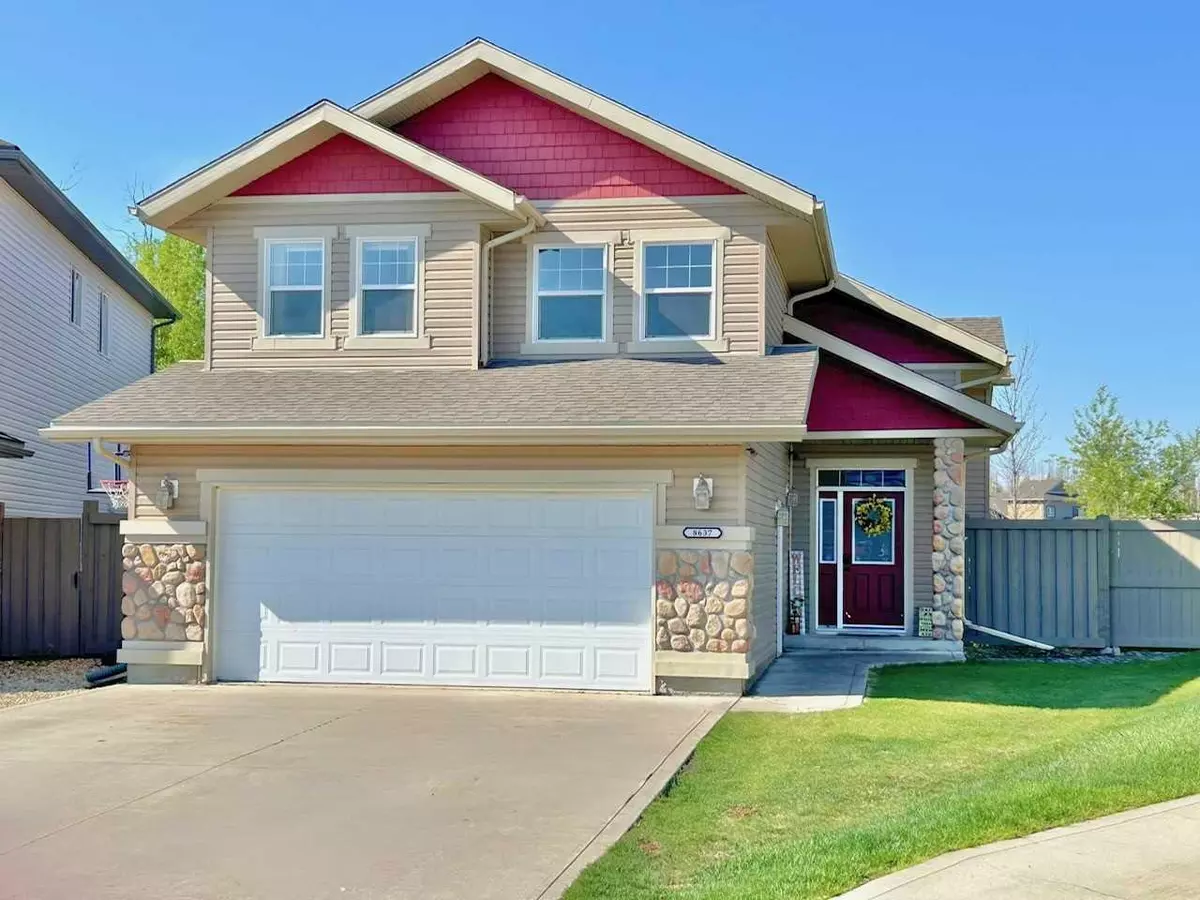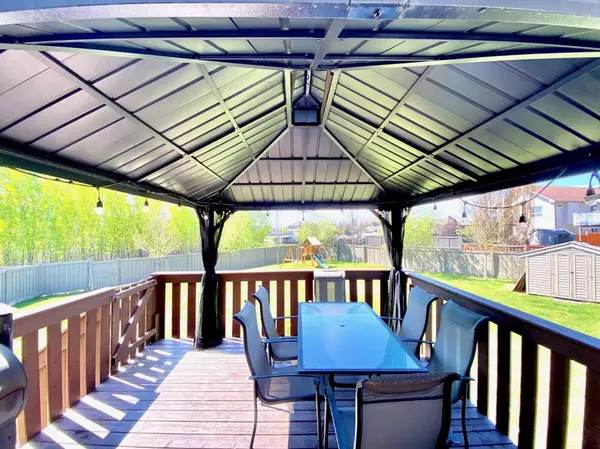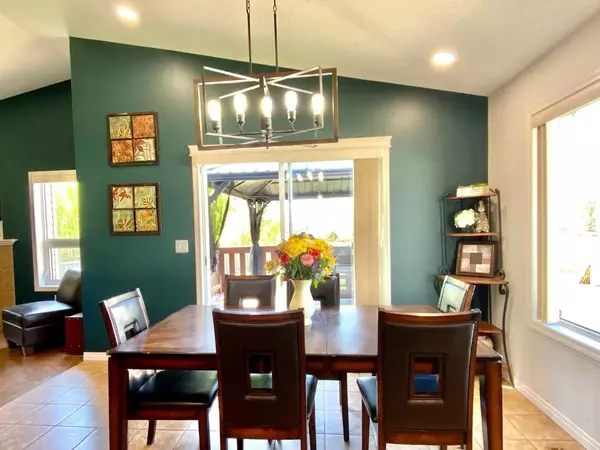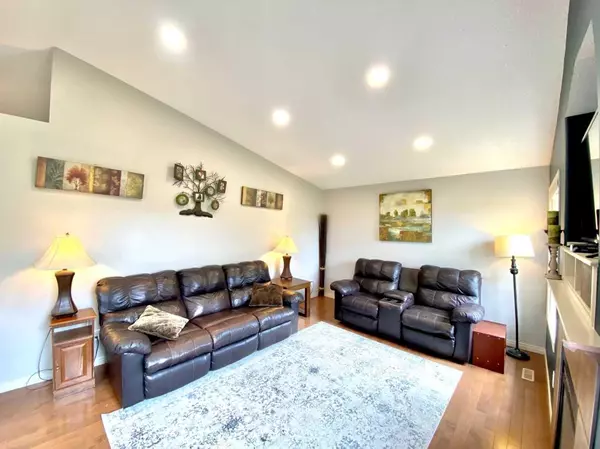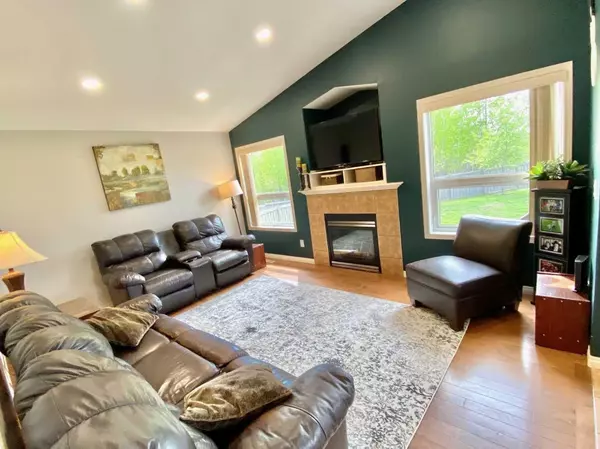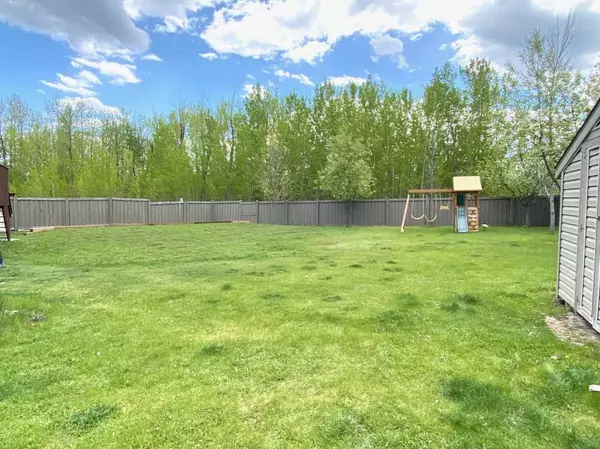$445,000
$449,500
1.0%For more information regarding the value of a property, please contact us for a free consultation.
4 Beds
3 Baths
1,456 SqFt
SOLD DATE : 07/22/2024
Key Details
Sold Price $445,000
Property Type Single Family Home
Sub Type Detached
Listing Status Sold
Purchase Type For Sale
Square Footage 1,456 sqft
Price per Sqft $305
Subdivision Summerside
MLS® Listing ID A2139057
Sold Date 07/22/24
Style 2 and Half Storey
Bedrooms 4
Full Baths 3
Originating Board Central Alberta
Year Built 2007
Annual Tax Amount $5,570
Tax Year 2024
Lot Size 0.257 Acres
Acres 0.26
Property Description
Visit REALTOR® website for additional information.
Amazing 4-bedroom family home in quiet Summerside! With a rare oversized backyard, spend your evenings sitting on the private balcony without any back neighbors. This perfect home has many features including a modern kitchen w/ island, pantry, stainless steel appliances & dining area opening on a beautiful covered deck. The main level offers 2 spacious bedrooms & 4-piece bathroom. Step up to the master suite w/ full walk-in closet, 4-piece en-suite including stand-up shower & large jet-tub. Fully developed basement includes 4th bed, 3-piece
bath, laundry room ,storage and room for office space within cozy living room. Upgrades to the property include added gazebo, new shingles and new fridge. This is a perfect family home backing on walking trails & close to scenic Bickel's Pond, don't miss this opportunity to make this home your own.
Location
Province AB
County Grande Prairie
Zoning Residential
Direction NE
Rooms
Other Rooms 1
Basement Finished, Full
Interior
Interior Features Jetted Tub, Kitchen Island, No Smoking Home, Pantry, Sump Pump(s), Walk-In Closet(s)
Heating Fireplace(s), Forced Air
Cooling None
Flooring Carpet, Ceramic Tile, Laminate
Fireplaces Number 2
Fireplaces Type Gas
Appliance Convection Oven, Dishwasher, Dryer, Electric Cooktop, Garburator, Gas Water Heater, Microwave, Oven, Range Hood, Refrigerator, Washer, Window Coverings
Laundry In Basement, Laundry Room
Exterior
Parking Features Double Garage Attached
Garage Spaces 2.0
Garage Description Double Garage Attached
Fence Fenced
Community Features Pool
Roof Type Shingle
Porch Deck
Lot Frontage 27.0
Total Parking Spaces 2
Building
Lot Description Back Yard, Backs on to Park/Green Space, Gazebo, Lawn, Greenbelt, No Neighbours Behind, Irregular Lot, Pie Shaped Lot
Foundation Poured Concrete
Architectural Style 2 and Half Storey
Level or Stories 2 and Half Storey
Structure Type Vinyl Siding
Others
Restrictions None Known
Tax ID 83543382
Ownership Private
Read Less Info
Want to know what your home might be worth? Contact us for a FREE valuation!

Our team is ready to help you sell your home for the highest possible price ASAP
"My job is to find and attract mastery-based agents to the office, protect the culture, and make sure everyone is happy! "


