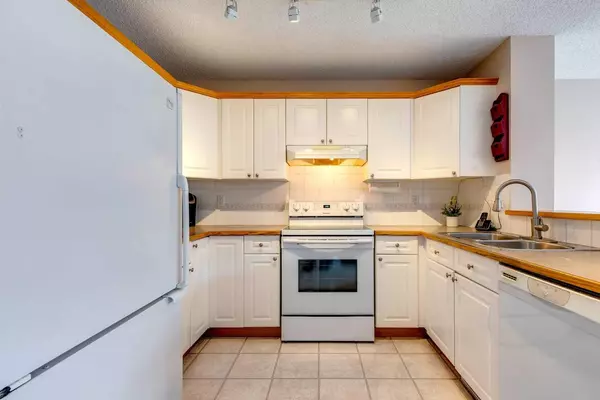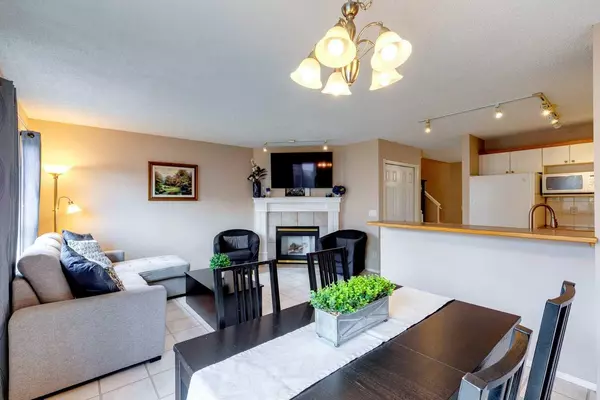$605,000
$614,900
1.6%For more information regarding the value of a property, please contact us for a free consultation.
3 Beds
3 Baths
1,440 SqFt
SOLD DATE : 07/22/2024
Key Details
Sold Price $605,000
Property Type Single Family Home
Sub Type Detached
Listing Status Sold
Purchase Type For Sale
Square Footage 1,440 sqft
Price per Sqft $420
Subdivision Bridlewood
MLS® Listing ID A2144444
Sold Date 07/22/24
Style 2 Storey
Bedrooms 3
Full Baths 2
Half Baths 1
Originating Board Calgary
Year Built 1997
Annual Tax Amount $3,275
Tax Year 2024
Lot Size 3,638 Sqft
Acres 0.08
Property Description
Welcome to your new home in the desirable Bridlewood community of SW Calgary! This well maintained 3-bedroom, 2.5-bathroom house offers the perfect blend of comfort and convenience with its open floorplan. The main floor features a spacious kitchen with ample counter space, a cozy living room perfect for family gatherings, and a dining area ideal for hosting dinners and celebrations. Upstairs, you'll find a versatile bonus room that can be used as an office, playroom, or additional living space, a primary bedroom with a 3-piece ensuite, and two additional bedrooms along with a full bathroom. The partially started basement offers endless possibilities for customization to the current rumpus room area and includes a laundry area. The home offers a DOUBLE ATTACHED GARAGE too. The fenced yard is perfect for outdoor entertaining and relaxation, featuring a 7-person hot tub, a retractable awning over the LARGE composite back deck, a gas BBQ line and a 4x8 shed. Laminate flooring throughout and air conditioning adds a touch of elegance and comfort to this charming home. Located in Bridlewood, you will enjoy easy access to parks, schools, shopping, and public transit, making this the perfect place to call home. Access to Stoney Trail, Spruce Meadows, Camping and nature in Kananaskis and more is super convenient from this ideal spot in SW Calgary. Call and schedule your private viewing today!
Location
Province AB
County Calgary
Area Cal Zone S
Zoning R-1N
Direction W
Rooms
Other Rooms 1
Basement Full, Partially Finished
Interior
Interior Features Open Floorplan, Storage
Heating Forced Air
Cooling Central Air
Flooring Carpet, Laminate, Linoleum
Fireplaces Number 1
Fireplaces Type Gas
Appliance Central Air Conditioner, Dishwasher, Dryer, Refrigerator, Stove(s), Washer, Window Coverings
Laundry In Basement
Exterior
Garage Double Garage Attached
Garage Spaces 2.0
Garage Description Double Garage Attached
Fence Fenced
Community Features Park, Playground, Schools Nearby, Shopping Nearby, Sidewalks, Walking/Bike Paths
Roof Type Asphalt Shingle
Porch Deck
Lot Frontage 32.15
Parking Type Double Garage Attached
Total Parking Spaces 4
Building
Lot Description Back Yard
Foundation Poured Concrete
Architectural Style 2 Storey
Level or Stories Two
Structure Type Stone,Vinyl Siding,Wood Frame
Others
Restrictions Restrictive Covenant,Utility Right Of Way
Tax ID 91667242
Ownership Private
Read Less Info
Want to know what your home might be worth? Contact us for a FREE valuation!

Our team is ready to help you sell your home for the highest possible price ASAP

"My job is to find and attract mastery-based agents to the office, protect the culture, and make sure everyone is happy! "







