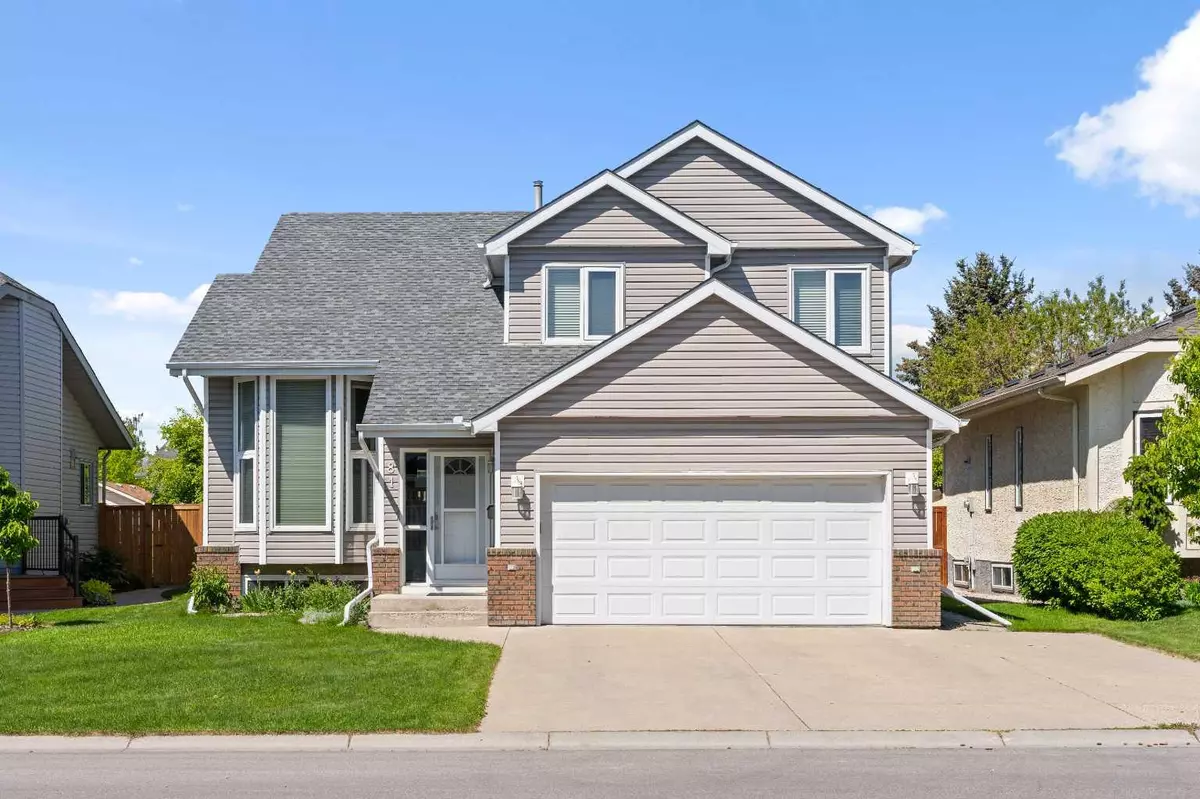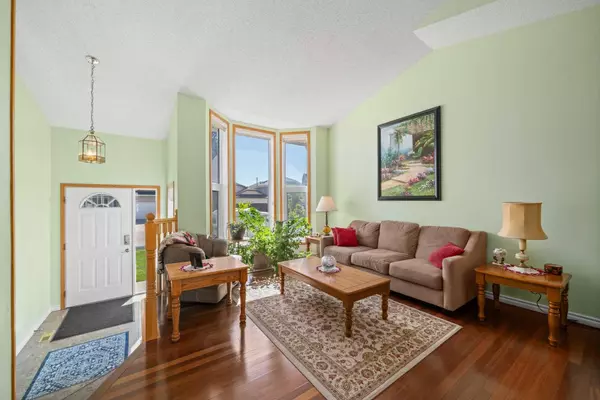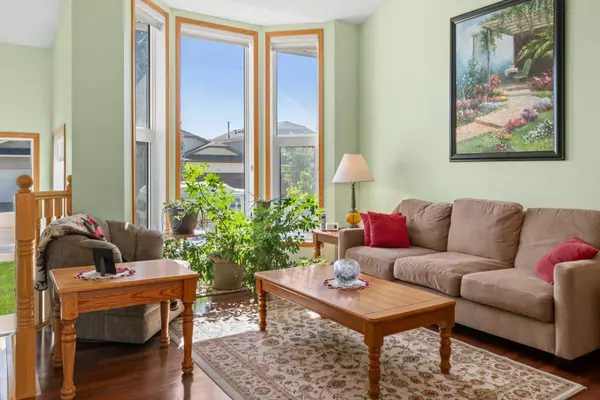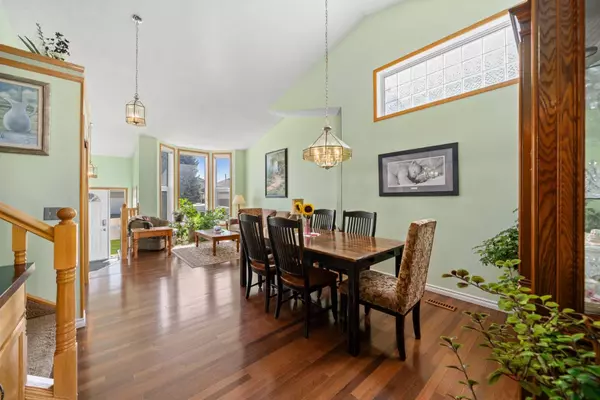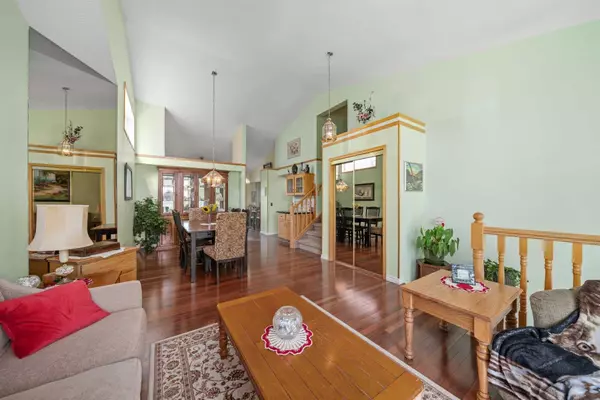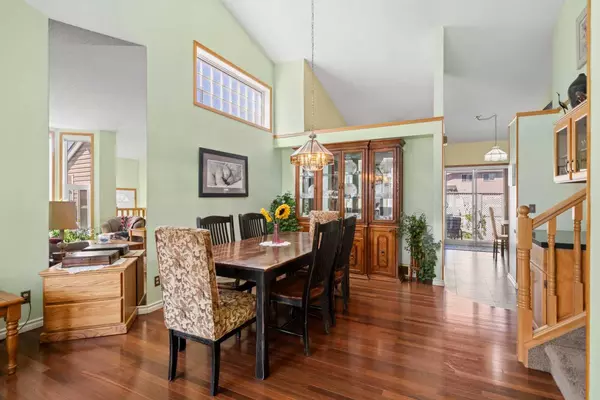$690,000
$699,000
1.3%For more information regarding the value of a property, please contact us for a free consultation.
4 Beds
3 Baths
1,821 SqFt
SOLD DATE : 07/23/2024
Key Details
Sold Price $690,000
Property Type Single Family Home
Sub Type Detached
Listing Status Sold
Purchase Type For Sale
Square Footage 1,821 sqft
Price per Sqft $378
Subdivision Woodbine
MLS® Listing ID A2140245
Sold Date 07/23/24
Style 2 Storey
Bedrooms 4
Full Baths 2
Half Baths 1
Originating Board Calgary
Year Built 1987
Annual Tax Amount $3,622
Tax Year 2024
Lot Size 5,091 Sqft
Acres 0.12
Property Description
PRIDE OF OWNERSHIP SHINES THROUGHOUT + ULTIMATE WEST-FACING BACKYARD FOR ENTERTAINING! Enjoy living in this spectacular 2-storey home with 2752 SQ FT of functional living space, located in the desirable, family-oriented community of Woodbine! As you enter, you will notice vaulted ceilings and big, bright bay windows that grace the formal living room and dining room. The kitchen features many cabinets, counter space, pantry, and stainless steel appliances (including a gas stove) and a breakfast nook—perfect for the at-home gourmet. Completing the main floor is an inviting family room boasting a gas fireplace, a convenient 2-piece bathroom, and a dedicated laundry area. The top floor offers a dreamy primary bedroom with a large closet and a spacious 4-piece ensuite (with a Jacuzzi tub). Completing the upper floor are two additional bedrooms and a 4-piece bathroom. The fully finished basement offers a large rec room, a bedroom/office, and tons of storage. The west-facing backyard is an extension of the living space in the warmer months with a huge private deck with a natural gas BBQ, storage shed, raspberry bushes, and apple trees—a fantastic place to relax and recharge with friends and family. Other features include beautiful hardwood floors, AC, a double attached garage + additional parking pad, roof shingles (2015), and HWT (2022). Conveniently located close to all amenities, including shopping, public transportation, paths, parks (6 houses away), schools, and major roads, this home delivers great value. Book your private viewing today! Pride of ownership and attention to detail in this home are amazing and need to be seen to be truly appreciated!
Location
Province AB
County Calgary
Area Cal Zone S
Zoning R-C1
Direction E
Rooms
Other Rooms 1
Basement Finished, Full
Interior
Interior Features Built-in Features, Ceiling Fan(s), Closet Organizers, Kitchen Island, Vaulted Ceiling(s), Walk-In Closet(s)
Heating Forced Air, Natural Gas
Cooling Central Air
Flooring Carpet, Hardwood, Tile
Fireplaces Number 1
Fireplaces Type Gas
Appliance Central Air Conditioner, Dishwasher, Dryer, Garage Control(s), Garburator, Gas Stove, Refrigerator, Washer, Water Softener, Window Coverings
Laundry Main Level
Exterior
Parking Features Double Garage Attached
Garage Spaces 2.0
Garage Description Double Garage Attached
Fence Fenced
Community Features Park, Playground, Schools Nearby, Shopping Nearby, Sidewalks, Street Lights
Roof Type Asphalt Shingle
Porch Deck
Lot Frontage 47.94
Total Parking Spaces 4
Building
Lot Description Landscaped, Level, Rectangular Lot
Foundation Poured Concrete
Architectural Style 2 Storey
Level or Stories Two
Structure Type Vinyl Siding,Wood Frame
Others
Restrictions None Known
Tax ID 91737622
Ownership Private
Read Less Info
Want to know what your home might be worth? Contact us for a FREE valuation!

Our team is ready to help you sell your home for the highest possible price ASAP
"My job is to find and attract mastery-based agents to the office, protect the culture, and make sure everyone is happy! "


