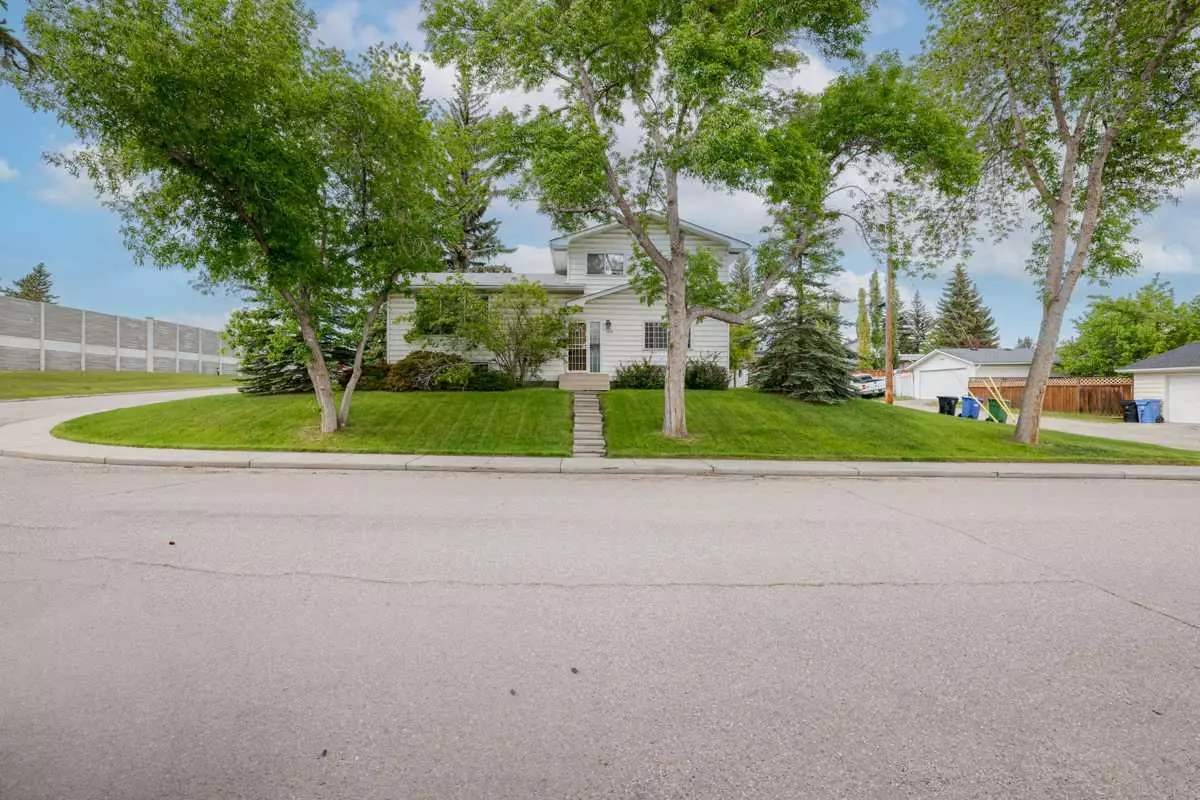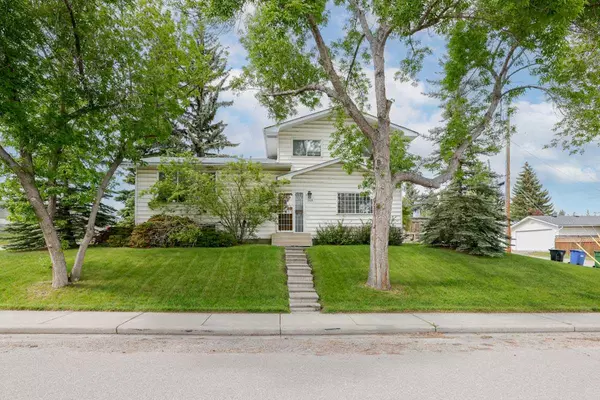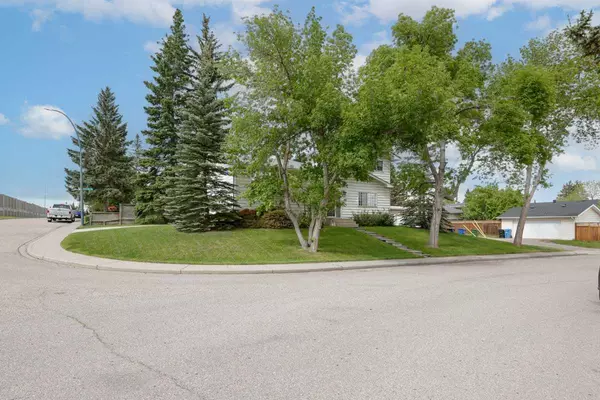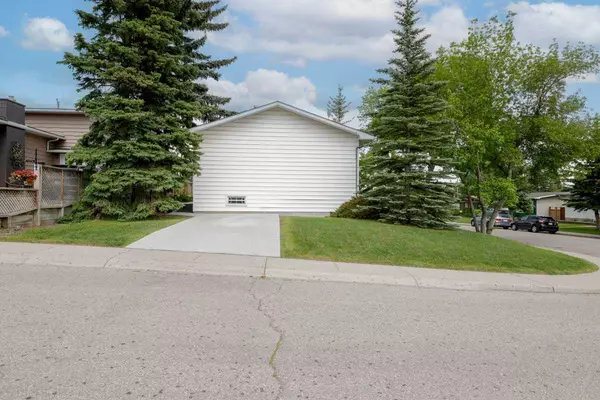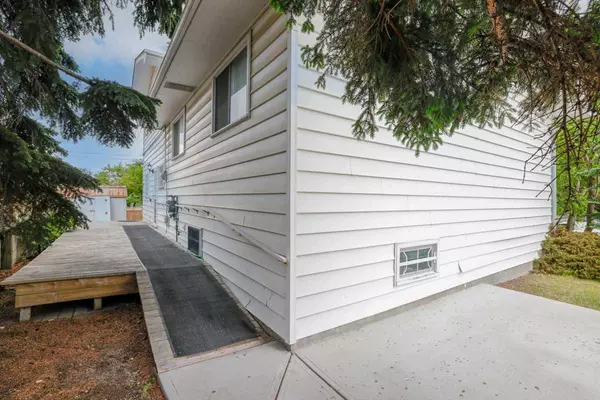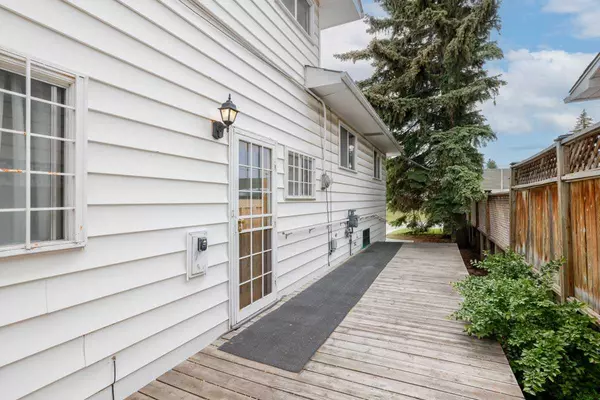$584,000
$599,900
2.7%For more information regarding the value of a property, please contact us for a free consultation.
4 Beds
2 Baths
1,690 SqFt
SOLD DATE : 07/23/2024
Key Details
Sold Price $584,000
Property Type Single Family Home
Sub Type Detached
Listing Status Sold
Purchase Type For Sale
Square Footage 1,690 sqft
Price per Sqft $345
Subdivision Southwood
MLS® Listing ID A2145373
Sold Date 07/23/24
Style 4 Level Split
Bedrooms 4
Full Baths 1
Half Baths 1
Originating Board Calgary
Year Built 1965
Annual Tax Amount $3,012
Tax Year 2024
Lot Size 5,586 Sqft
Acres 0.13
Property Description
This is one of the larger homes nestled in desirable West Southwood on a great corner south facing lot with lots on sunshine flooding through this home. This 4 level split has 3 of the levels at grade or above offering incredible potential for the savvy buyer ready to bring their vision to life. With the right renovations, this property could be transformed into your dream home with it's desirable location and unlimited potential. Seize the opportunity and make your mark in Southwood today!. Walk though the front door to enter the third level with a sunny large south family room, fourth bedroom and a 2pc bath. Just a few steps up to the formal living room / dining room and kitchen. Upstairs there are three typical bedrooms and a 5pc bath. This home is well maintained with a new Furnace, Hot water tank & Air Conditioning installed in 2018. A concrete driveway on the west side of the home for your convenience entering the back door. With nearby parks, schools, Community Centre, shopping, and easy access to major roadways this is the perfect location for families and professionals alike.
Location
Province AB
County Calgary
Area Cal Zone S
Zoning R-C1
Direction S
Rooms
Basement Crawl Space, Full, Unfinished
Interior
Interior Features See Remarks
Heating Forced Air, Natural Gas
Cooling Central Air
Flooring Carpet, Linoleum
Appliance Central Air Conditioner, Dishwasher, Electric Stove, Freezer, Refrigerator, Washer/Dryer
Laundry In Basement
Exterior
Parking Features Concrete Driveway, Parking Pad
Garage Description Concrete Driveway, Parking Pad
Fence Partial
Community Features Park, Playground, Schools Nearby, Shopping Nearby
Roof Type Asphalt Shingle
Porch None
Lot Frontage 99.97
Total Parking Spaces 2
Building
Lot Description Corner Lot, Irregular Lot
Foundation Poured Concrete
Architectural Style 4 Level Split
Level or Stories 4 Level Split
Structure Type Wood Frame
Others
Restrictions None Known
Tax ID 91084035
Ownership Private,Probate
Read Less Info
Want to know what your home might be worth? Contact us for a FREE valuation!

Our team is ready to help you sell your home for the highest possible price ASAP
"My job is to find and attract mastery-based agents to the office, protect the culture, and make sure everyone is happy! "


